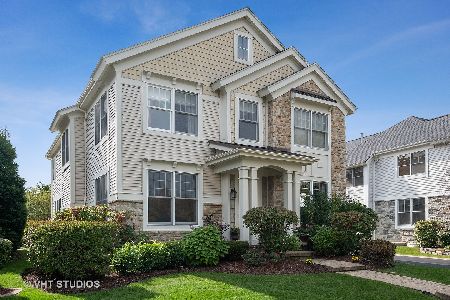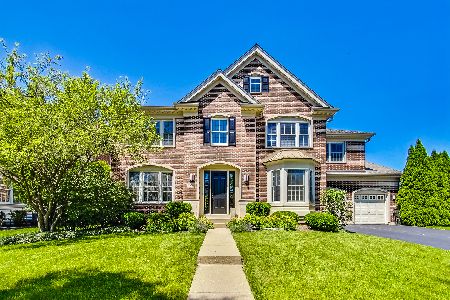2263 Timothy Drive, Glenview, Illinois 60026
$934,000
|
Sold
|
|
| Status: | Closed |
| Sqft: | 3,250 |
| Cost/Sqft: | $295 |
| Beds: | 5 |
| Baths: | 4 |
| Year Built: | 2001 |
| Property Taxes: | $14,928 |
| Days On Market: | 1666 |
| Lot Size: | 0,19 |
Description
Best value in the Glen! Spacious 5 bedroom 3.5 bath 2-story in the coveted Glen Subdivision with a desirable private location backing to the Vi. Large kitchen features cherry cabinets with granite counters and SS appliances, Formal living room/dining room, Hardwood flooring thru-out 1st and second floors, 1st floor Den/office/study with french doors, family room with gas fireplace and french doors that lead you outside to a custom deck w/pergola and fenced yard, Large master bedroom with sitting area, spacious luxury bathroom w/new granite countertops & sinks, separate tub/shower and walk-in closet, new granite tops & sinks in 2nd floor hallway and 1/2 bath, full finished basement with 2 additional bedrooms, rec room w/bar area and full bath, 3 zone HVAC, newer tankless water heater, sprinkler system, dog run, heated 3 car garage with staircase to basement, Award winning Glenview school district and much more. Hurry B4 its gone!
Property Specifics
| Single Family | |
| — | |
| Colonial | |
| 2001 | |
| Full | |
| — | |
| No | |
| 0.19 |
| Cook | |
| The Glen | |
| 650 / Annual | |
| Other | |
| Lake Michigan | |
| Public Sewer, Sewer-Storm | |
| 11140856 | |
| 04274260220000 |
Nearby Schools
| NAME: | DISTRICT: | DISTANCE: | |
|---|---|---|---|
|
Grade School
Westbrook Elementary School |
34 | — | |
|
Middle School
Attea Middle School |
34 | Not in DB | |
|
High School
Glenbrook South High School |
225 | Not in DB | |
|
Alternate Elementary School
Glen Grove Elementary School |
— | Not in DB | |
Property History
| DATE: | EVENT: | PRICE: | SOURCE: |
|---|---|---|---|
| 4 Feb, 2008 | Sold | $930,000 | MRED MLS |
| 20 Dec, 2007 | Under contract | $974,000 | MRED MLS |
| 12 Nov, 2007 | Listed for sale | $974,000 | MRED MLS |
| 14 Sep, 2021 | Sold | $934,000 | MRED MLS |
| 15 Aug, 2021 | Under contract | $959,900 | MRED MLS |
| 30 Jun, 2021 | Listed for sale | $959,900 | MRED MLS |
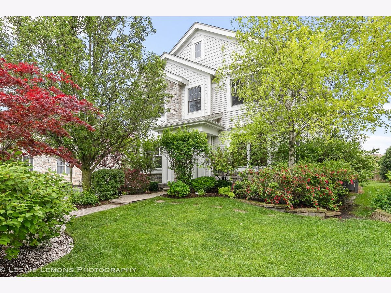
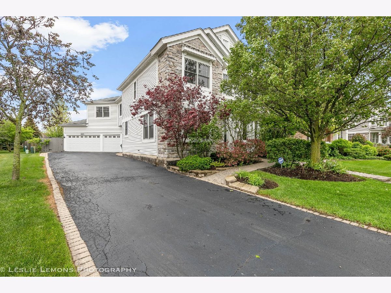
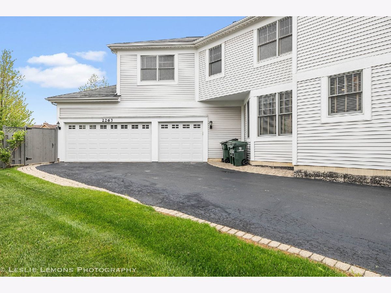
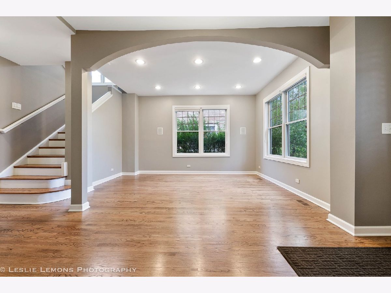
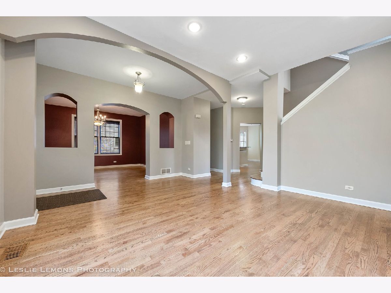
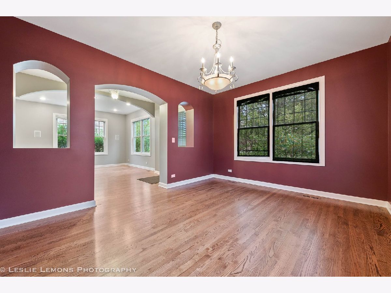
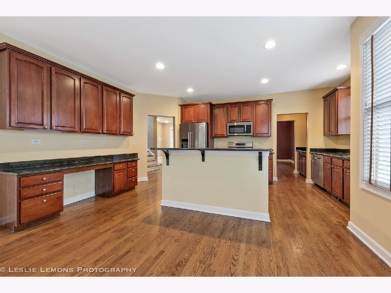
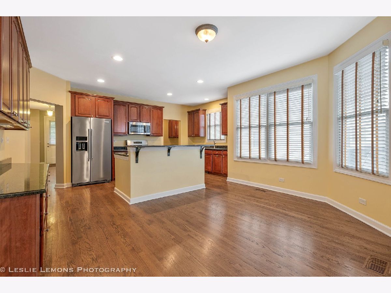
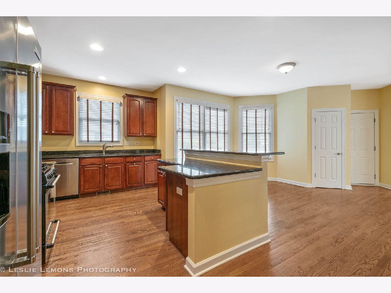
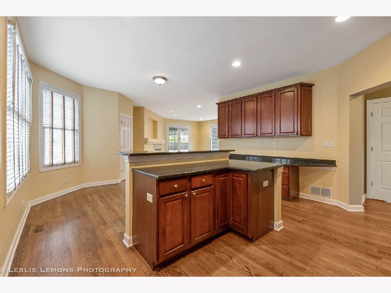
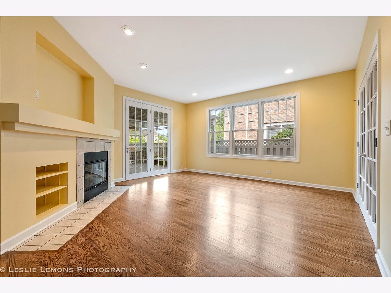
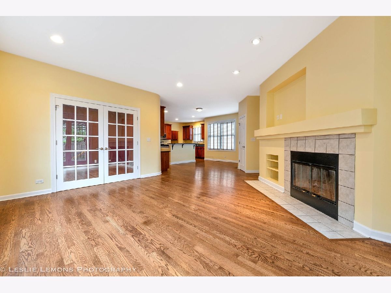
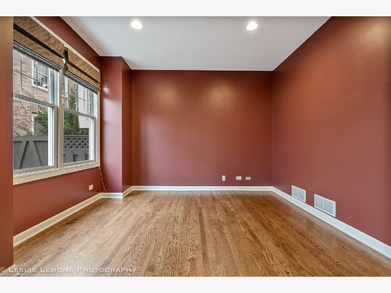
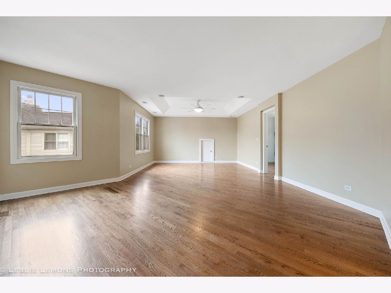
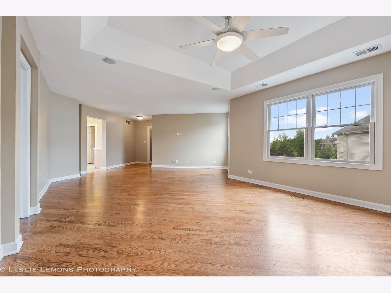
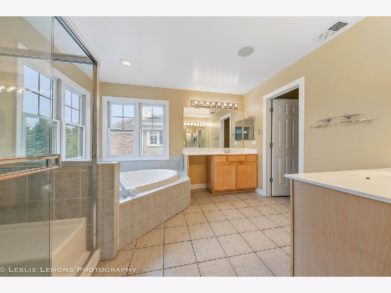
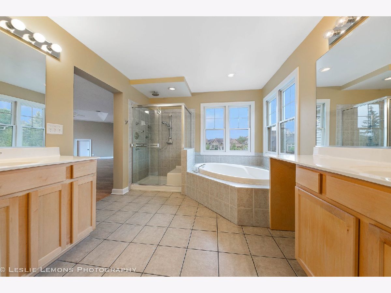
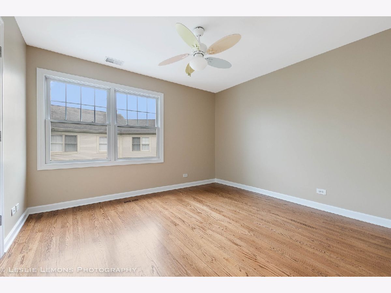
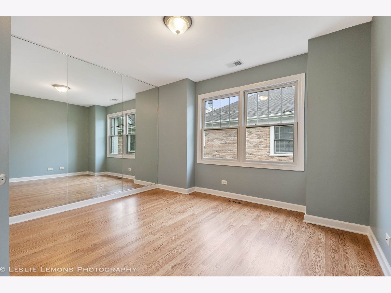
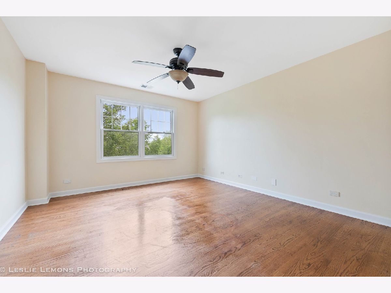
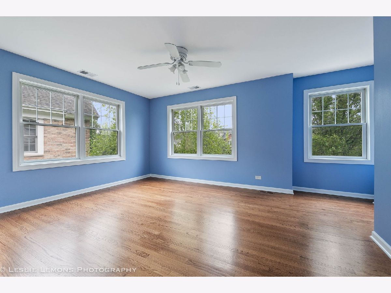
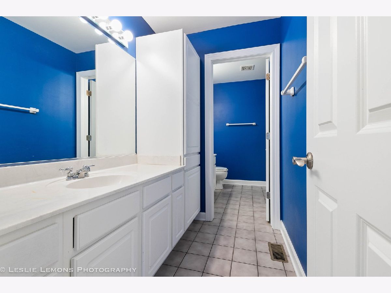
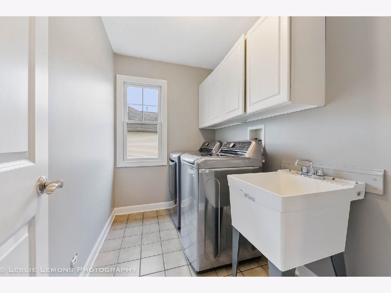
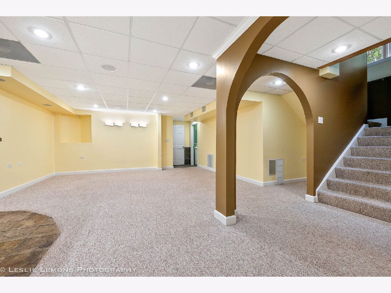
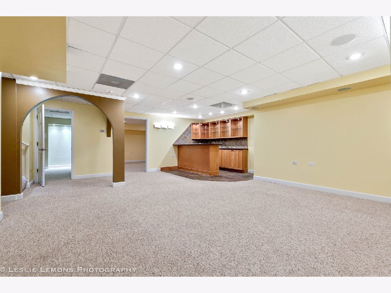
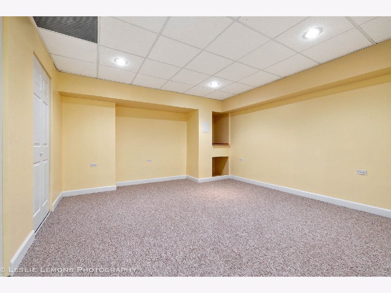
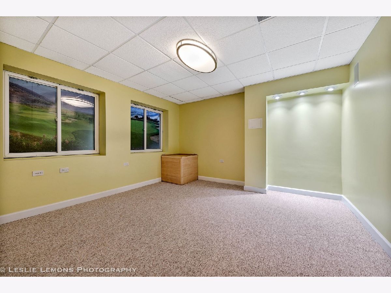
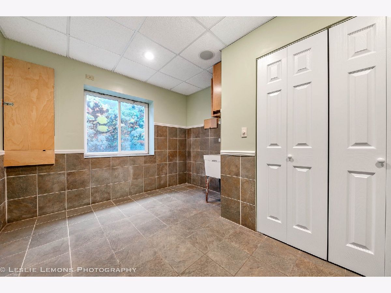
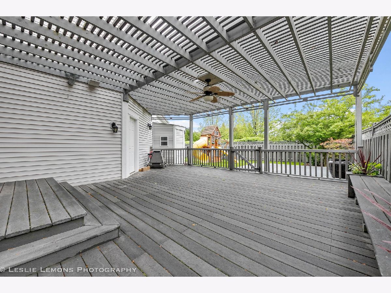
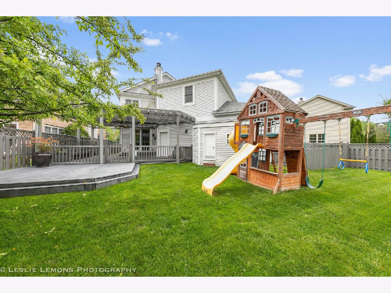
Room Specifics
Total Bedrooms: 7
Bedrooms Above Ground: 5
Bedrooms Below Ground: 2
Dimensions: —
Floor Type: Hardwood
Dimensions: —
Floor Type: Hardwood
Dimensions: —
Floor Type: Hardwood
Dimensions: —
Floor Type: —
Dimensions: —
Floor Type: —
Dimensions: —
Floor Type: —
Full Bathrooms: 4
Bathroom Amenities: Separate Shower,Double Sink
Bathroom in Basement: 1
Rooms: Bedroom 5,Bedroom 6,Bedroom 7,Recreation Room,Mud Room
Basement Description: Finished
Other Specifics
| 3 | |
| Concrete Perimeter | |
| Asphalt | |
| Deck, Porch, Invisible Fence | |
| Fenced Yard,Fence-Invisible Pet,Wood Fence | |
| 54X136X66X140 | |
| — | |
| Full | |
| Bar-Wet, Hardwood Floors, Second Floor Laundry, Walk-In Closet(s), Ceiling - 9 Foot, Granite Counters, Separate Dining Room | |
| Range, Microwave, Dishwasher, Refrigerator, Washer, Dryer, Disposal, Stainless Steel Appliance(s) | |
| Not in DB | |
| Park, Curbs, Sidewalks, Street Lights, Street Paved | |
| — | |
| — | |
| Gas Starter |
Tax History
| Year | Property Taxes |
|---|---|
| 2008 | $10,586 |
| 2021 | $14,928 |
Contact Agent
Nearby Similar Homes
Nearby Sold Comparables
Contact Agent
Listing Provided By
Patrick R. E. Group of IL


