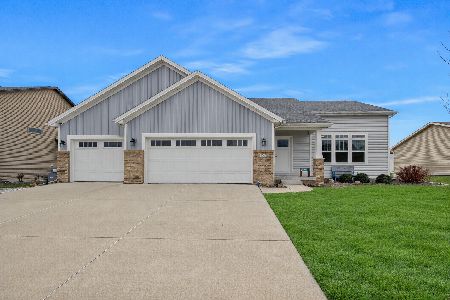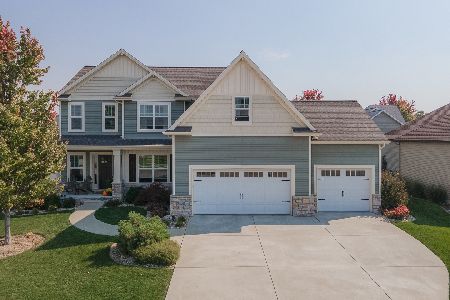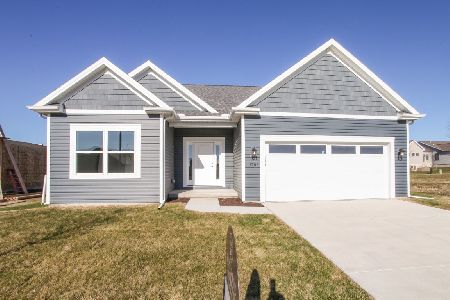2288 Hayden Way, Normal, Illinois 61761
$285,000
|
Sold
|
|
| Status: | Closed |
| Sqft: | 2,396 |
| Cost/Sqft: | $125 |
| Beds: | 5 |
| Baths: | 4 |
| Year Built: | 2006 |
| Property Taxes: | $7,415 |
| Days On Market: | 2823 |
| Lot Size: | 0,00 |
Description
Beautiful home with 5 bedrooms, 3.5 baths, 3 car garage, with finished basement in North Bridge subdivision. Lovely 9 ft ceilings on the first floor along with master, 1st floor office, formal dining and family room. New Cali Bamboo Hardwood flooring in entry, formal dinning and family room space (2017). Beautiful kitchen with glazed birch cabinets, granite tops, newer dishwasher & garbage disposal. Whole house repainted. Security system added. All second floor bedrooms have Cathedral or Cove ceilings, adding charming details and nice size closets. The finished basement has large family room, and newly added flex space, 5th bed & full bath. Great backyard!
Property Specifics
| Single Family | |
| — | |
| Traditional | |
| 2006 | |
| Full | |
| — | |
| No | |
| — |
| Mc Lean | |
| North Bridge | |
| — / Not Applicable | |
| — | |
| Public | |
| Public Sewer | |
| 10208961 | |
| 311411226044 |
Nearby Schools
| NAME: | DISTRICT: | DISTANCE: | |
|---|---|---|---|
|
Grade School
Hudson Elementary |
5 | — | |
|
Middle School
Kingsley Jr High |
5 | Not in DB | |
|
High School
Normal Community West High Schoo |
5 | Not in DB | |
Property History
| DATE: | EVENT: | PRICE: | SOURCE: |
|---|---|---|---|
| 25 Apr, 2008 | Sold | $319,900 | MRED MLS |
| 5 Mar, 2008 | Listed for sale | $339,900 | MRED MLS |
| 7 Sep, 2018 | Sold | $285,000 | MRED MLS |
| 27 Jul, 2018 | Under contract | $299,900 | MRED MLS |
| 30 Apr, 2018 | Listed for sale | $324,900 | MRED MLS |
Room Specifics
Total Bedrooms: 5
Bedrooms Above Ground: 5
Bedrooms Below Ground: 0
Dimensions: —
Floor Type: Carpet
Dimensions: —
Floor Type: Carpet
Dimensions: —
Floor Type: Carpet
Dimensions: —
Floor Type: —
Full Bathrooms: 4
Bathroom Amenities: Whirlpool
Bathroom in Basement: 1
Rooms: Other Room,Family Room,Foyer
Basement Description: Finished,Bathroom Rough-In
Other Specifics
| 3 | |
| — | |
| — | |
| Patio | |
| Landscaped | |
| 85X120 | |
| — | |
| Full | |
| First Floor Full Bath, Vaulted/Cathedral Ceilings, Walk-In Closet(s) | |
| Dishwasher, Range, Washer, Dryer, Microwave | |
| Not in DB | |
| — | |
| — | |
| — | |
| Gas Log |
Tax History
| Year | Property Taxes |
|---|---|
| 2018 | $7,415 |
Contact Agent
Nearby Similar Homes
Nearby Sold Comparables
Contact Agent
Listing Provided By
RE/MAX Rising








