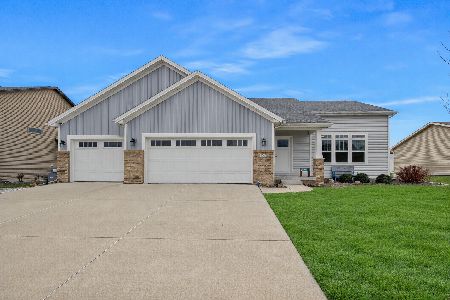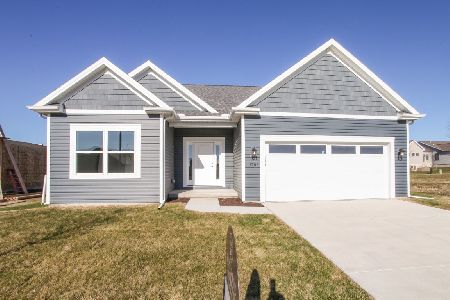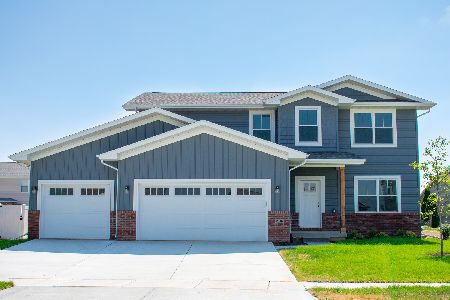2925 Glendale Lane, Normal, Illinois 61761
$331,900
|
Sold
|
|
| Status: | Closed |
| Sqft: | 2,435 |
| Cost/Sqft: | $138 |
| Beds: | 4 |
| Baths: | 3 |
| Year Built: | 2013 |
| Property Taxes: | $8,501 |
| Days On Market: | 1930 |
| Lot Size: | 0,21 |
Description
Welcoming exterior invites you to have a seat on the front porch! Inside is a charming foyer niche near a flex room w brick accent wall that could be purposed as a living room, office or study area for example. The kitchen w white cabinetry with soft close drawers, subway tile & pantry includes all appliances & offers a spacious dining area that opens to the family room. Craftsman style pillars, wooden beams & baseboards plus wood flooring make it a comforting space to relax in front of the fireplace with bookcases on either side Transom windows above the bookcases help create an appealing sun-filled home. Note the drop zone from the garage entrance. Upstairs are 4 bedrooms, hall bathroom and laundry room with a window & sink. The primary bedroom suite features a tub, separate shower & double vanity. Spacious closet! The basement offers plenty of storage space. Wait until you see the fully fenced, landscaped backyard! The large 22x25 covered patio (added 2017) with fan & ceiling beams features a fireplace that is waiting for you to extend your outside activities through the fall. S'mores anyone? This may be your favorite space of the house! Heated 3 car garage. The neighborhood ponds are available for fishing and non-motorized boats on the larger pond.
Property Specifics
| Single Family | |
| — | |
| Traditional | |
| 2013 | |
| Full | |
| — | |
| No | |
| 0.21 |
| Mc Lean | |
| North Bridge | |
| 100 / Annual | |
| Other | |
| Public | |
| Public Sewer | |
| 10898382 | |
| 1411226042 |
Nearby Schools
| NAME: | DISTRICT: | DISTANCE: | |
|---|---|---|---|
|
Grade School
Hudson Elementary |
5 | — | |
|
Middle School
Kingsley Jr High |
5 | Not in DB | |
|
High School
Normal Community West High Schoo |
5 | Not in DB | |
Property History
| DATE: | EVENT: | PRICE: | SOURCE: |
|---|---|---|---|
| 12 Jul, 2013 | Sold | $328,700 | MRED MLS |
| 1 May, 2013 | Under contract | $328,700 | MRED MLS |
| 1 May, 2013 | Listed for sale | $328,700 | MRED MLS |
| 18 Dec, 2020 | Sold | $331,900 | MRED MLS |
| 16 Oct, 2020 | Under contract | $334,900 | MRED MLS |
| 9 Oct, 2020 | Listed for sale | $334,900 | MRED MLS |
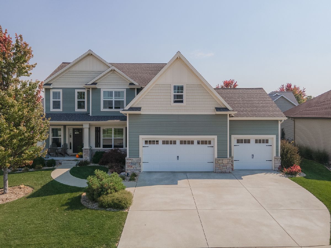
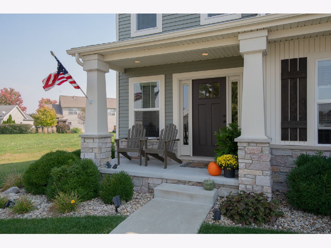
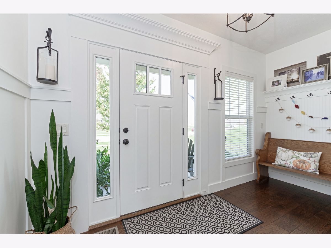
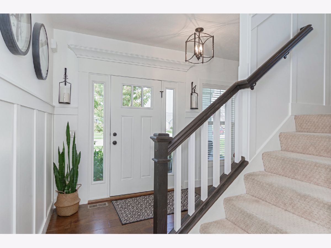
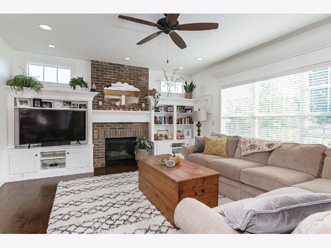
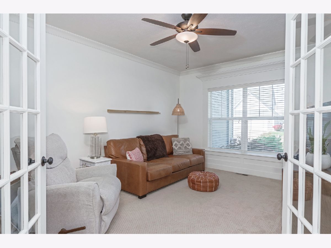
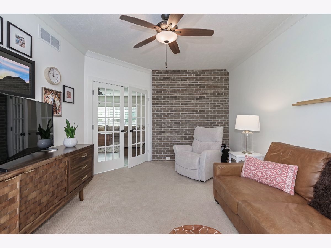
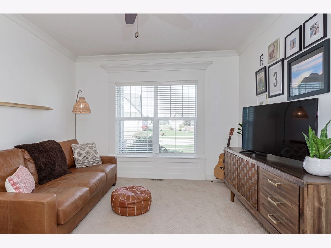
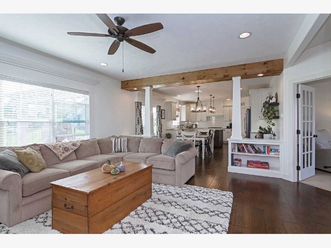
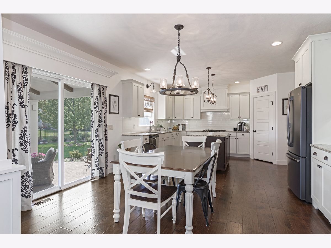
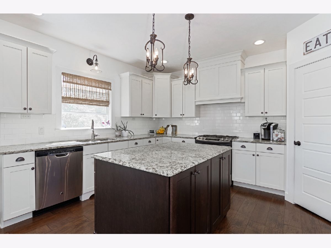
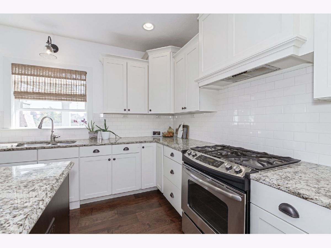
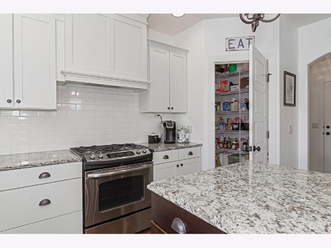
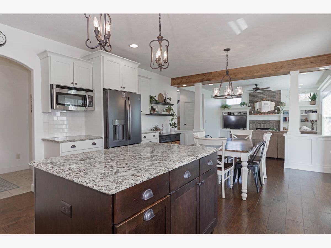
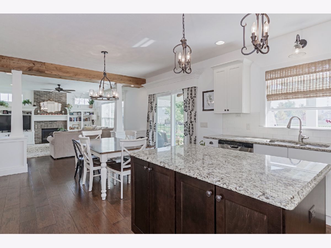
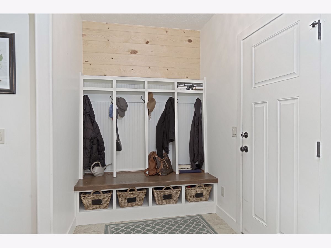
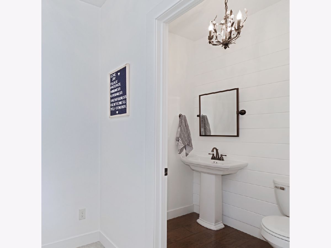
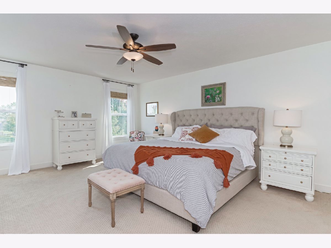
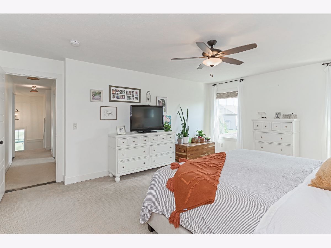
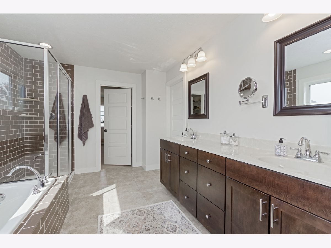
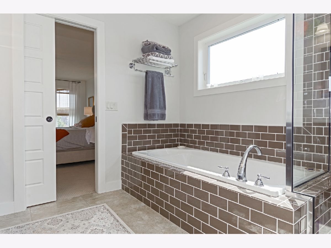
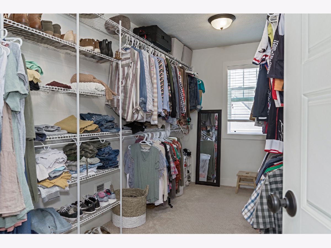
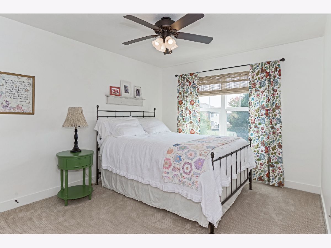
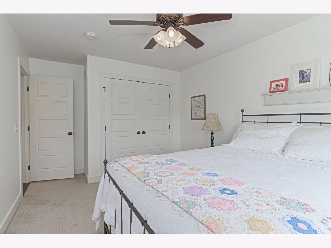
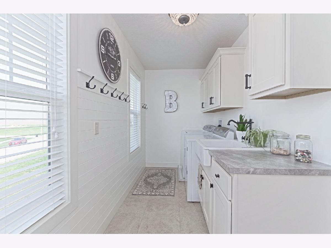
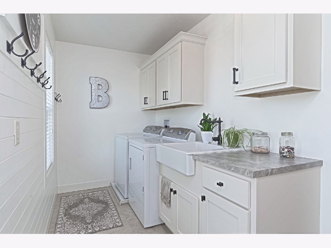
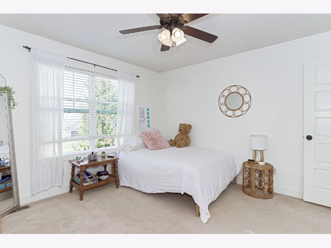
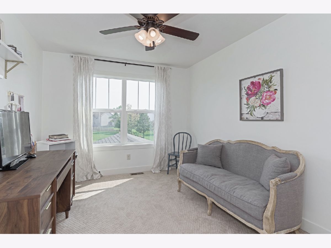
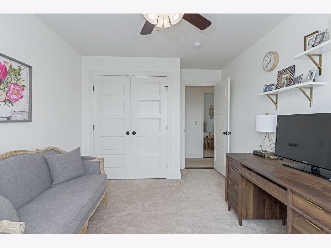
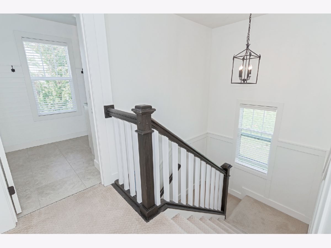
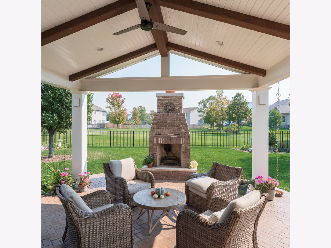
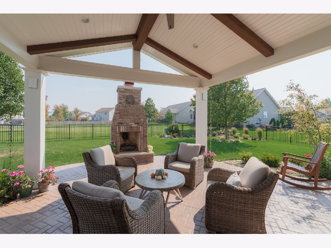
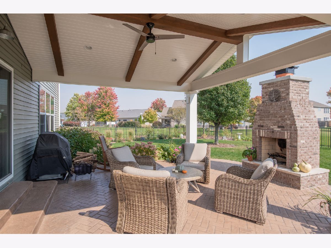
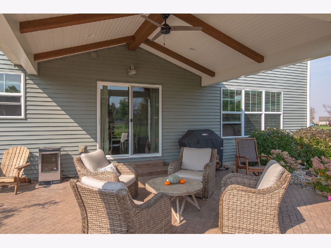
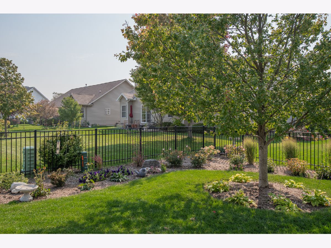
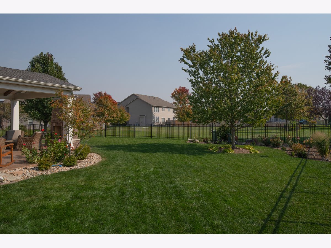
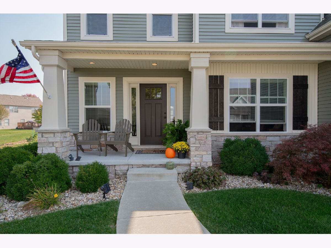
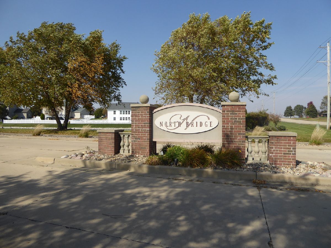
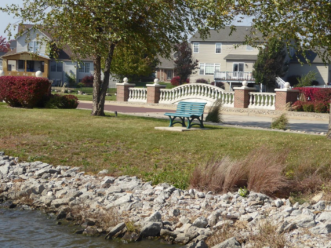
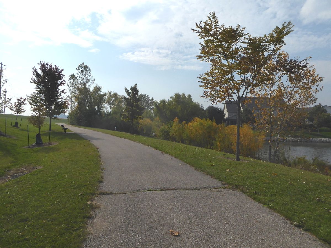
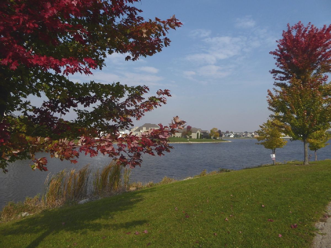
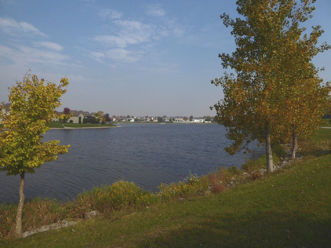
Room Specifics
Total Bedrooms: 4
Bedrooms Above Ground: 4
Bedrooms Below Ground: 0
Dimensions: —
Floor Type: Carpet
Dimensions: —
Floor Type: Carpet
Dimensions: —
Floor Type: Carpet
Full Bathrooms: 3
Bathroom Amenities: Garden Tub
Bathroom in Basement: 0
Rooms: No additional rooms
Basement Description: Unfinished
Other Specifics
| 3 | |
| — | |
| — | |
| Patio, Porch | |
| — | |
| 74 X 122 | |
| — | |
| Full | |
| Built-in Features, Walk-In Closet(s) | |
| Range, Microwave, Dishwasher, Refrigerator | |
| Not in DB | |
| — | |
| — | |
| — | |
| Attached Fireplace Doors/Screen, Gas Log |
Tax History
| Year | Property Taxes |
|---|---|
| 2020 | $8,501 |
Contact Agent
Nearby Similar Homes
Nearby Sold Comparables
Contact Agent
Listing Provided By
Berkshire Hathaway Central Illinois Realtors

