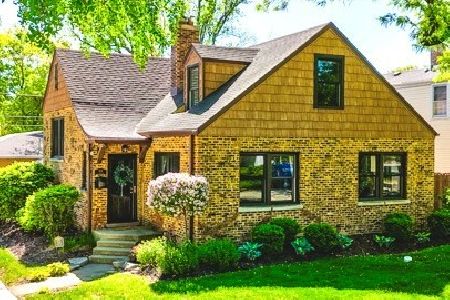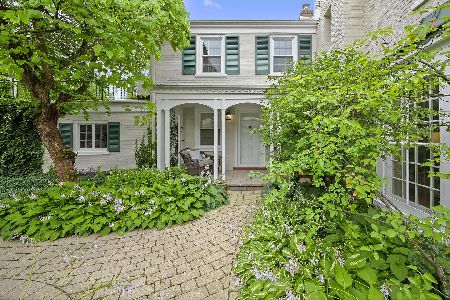229 Blackstone Avenue, La Grange, Illinois 60525
$975,000
|
Sold
|
|
| Status: | Closed |
| Sqft: | 0 |
| Cost/Sqft: | — |
| Beds: | 4 |
| Baths: | 4 |
| Year Built: | 1950 |
| Property Taxes: | $12,390 |
| Days On Market: | 3547 |
| Lot Size: | 0,00 |
Description
Exceptionally maintained & beautifully appointed stone ranch home on a 110x150 professionally landscaped lot in La Grange's desirable Gold Coast neighborhood! Fantastic open floor plan, gleaming HW floors, custom built-ins & updates throughout! The open floor plan consists of a formal living room w/inviting fireplace & custom cherry cabinetry open to dining area & gorgeous Cheryl D kitchen w/custom cherry cabinetry, high end appliances & an ~11 ft center island/breakfast bar complete w/butler pantry-perfect for entertaining. Family room w/vaulted & original beamed ceiling & beautiful laundry/mud room w/adjacent powder room. Master bedroom suite w/walk-in closet & beautiful bath. Spacious bedrooms, custom closet organizers & beautiful hall bath. Newly renovated lower level rec room, office, full bath & storage. Amazing lot entertainment patios & a 2 car attached heated garage. Conveniently located near schools, town and train! Too much to list!
Property Specifics
| Single Family | |
| — | |
| Ranch | |
| 1950 | |
| Partial | |
| RANCH | |
| No | |
| — |
| Cook | |
| Gold Coast | |
| 0 / Not Applicable | |
| None | |
| Lake Michigan,Public | |
| Public Sewer | |
| 09184729 | |
| 18054140040000 |
Nearby Schools
| NAME: | DISTRICT: | DISTANCE: | |
|---|---|---|---|
|
Grade School
Cossitt Ave Elementary School |
102 | — | |
|
Middle School
Park Junior High School |
102 | Not in DB | |
|
High School
Lyons Twp High School |
204 | Not in DB | |
Property History
| DATE: | EVENT: | PRICE: | SOURCE: |
|---|---|---|---|
| 17 Oct, 2016 | Sold | $975,000 | MRED MLS |
| 7 Aug, 2016 | Under contract | $999,999 | MRED MLS |
| — | Last price change | $1,075,000 | MRED MLS |
| 4 Apr, 2016 | Listed for sale | $1,075,000 | MRED MLS |
Room Specifics
Total Bedrooms: 4
Bedrooms Above Ground: 4
Bedrooms Below Ground: 0
Dimensions: —
Floor Type: Hardwood
Dimensions: —
Floor Type: Hardwood
Dimensions: —
Floor Type: Hardwood
Full Bathrooms: 4
Bathroom Amenities: Soaking Tub
Bathroom in Basement: 1
Rooms: Foyer,Office,Pantry,Recreation Room,Utility Room-Lower Level,Walk In Closet
Basement Description: Finished,Crawl
Other Specifics
| 2 | |
| — | |
| Concrete | |
| Patio, Porch, Storms/Screens | |
| Landscaped | |
| 110 X 150 | |
| Full,Unfinished | |
| Full | |
| Vaulted/Cathedral Ceilings, Bar-Dry, Hardwood Floors, First Floor Bedroom, First Floor Laundry, First Floor Full Bath | |
| Double Oven, Microwave, Dishwasher, High End Refrigerator, Washer, Dryer, Stainless Steel Appliance(s), Wine Refrigerator | |
| Not in DB | |
| Sidewalks, Street Lights, Street Paved | |
| — | |
| — | |
| Wood Burning |
Tax History
| Year | Property Taxes |
|---|---|
| 2016 | $12,390 |
Contact Agent
Nearby Similar Homes
Nearby Sold Comparables
Contact Agent
Listing Provided By
Smothers Realty Group








