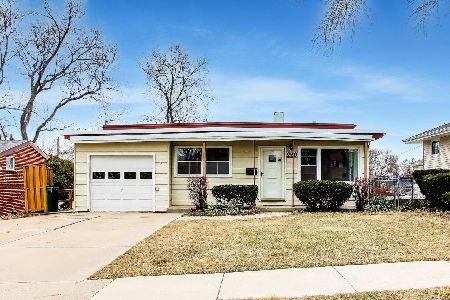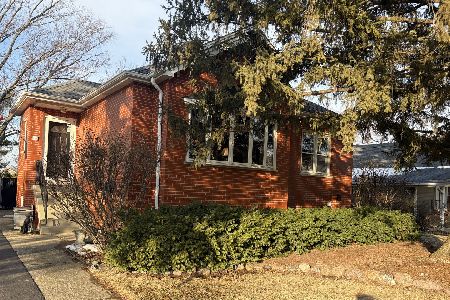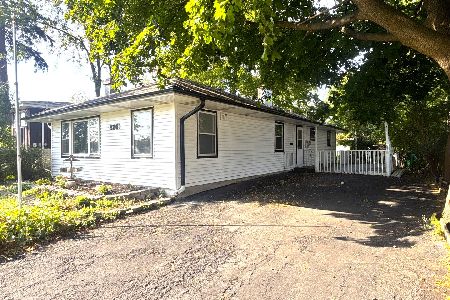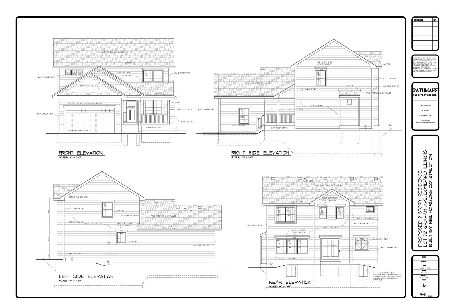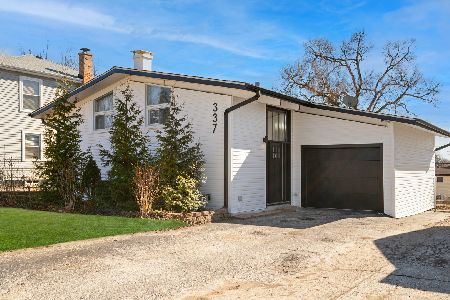229 Harrison Road, Lombard, Illinois 60148
$670,000
|
Sold
|
|
| Status: | Closed |
| Sqft: | 3,425 |
| Cost/Sqft: | $198 |
| Beds: | 4 |
| Baths: | 4 |
| Year Built: | 2007 |
| Property Taxes: | $14,646 |
| Days On Market: | 1790 |
| Lot Size: | 0,00 |
Description
*Move-in Ready & Room to Spare!* Make the move to this Beautiful Home Today! Stroll into this Welcoming Open floor plan, Beautiful Family Rm w/ Soaring Ceilings, FP & LOTS of natural light. Updated gourmet kitchen w/ two tone cabinetry, Granite Counters, Large Island & SS appliances, Breakfast Table space & Dining Rm! Huge Primary Suite w/ lots of natural light, 2 Walk-In Closets, and Luxury Bath w/ Dual Vanities, Soaker tub & Oversized Shower! A Jr. Suite w/ Full Bath & 2 more spacious bedrooms, Bath & Laundry Upstairs! Main Floor boasts Large Den/Bedroom, adjacent Full Bath, and Laundry Rm for guests. **Don't Miss **3 Car Giant Garage, extra Deep & Tall.** Back Patio has large Gazebo w/ lights & a fan, perfect for entertaining. Easy Access to 290, 355, Restaurants, Schools & Metra. Make Your Appointment TODAY!
Property Specifics
| Single Family | |
| — | |
| Traditional | |
| 2007 | |
| Full | |
| — | |
| No | |
| 0 |
| Du Page | |
| — | |
| 0 / Not Applicable | |
| None | |
| Lake Michigan | |
| Public Sewer | |
| 11043478 | |
| 0618208006 |
Nearby Schools
| NAME: | DISTRICT: | DISTANCE: | |
|---|---|---|---|
|
Grade School
Madison Elementary School |
44 | — | |
|
Middle School
Glenn Westlake Middle School |
44 | Not in DB | |
|
High School
Glenbard East High School |
87 | Not in DB | |
Property History
| DATE: | EVENT: | PRICE: | SOURCE: |
|---|---|---|---|
| 4 May, 2021 | Sold | $670,000 | MRED MLS |
| 7 Apr, 2021 | Under contract | $679,000 | MRED MLS |
| 7 Apr, 2021 | Listed for sale | $679,000 | MRED MLS |
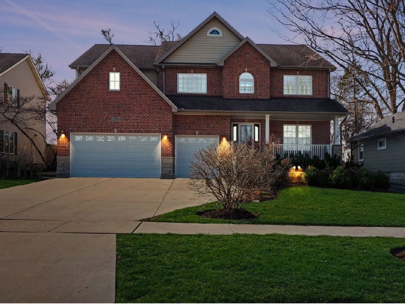
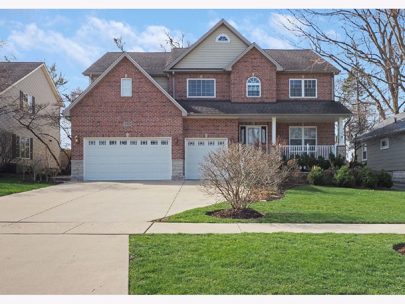
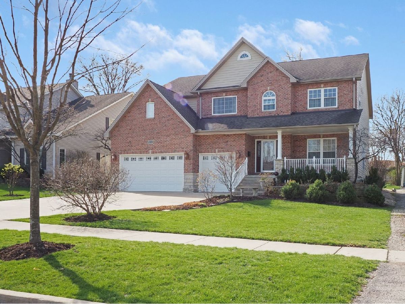
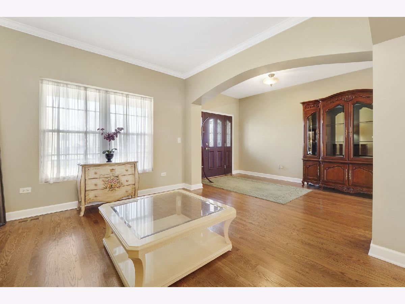
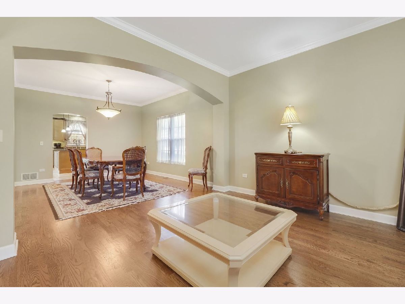
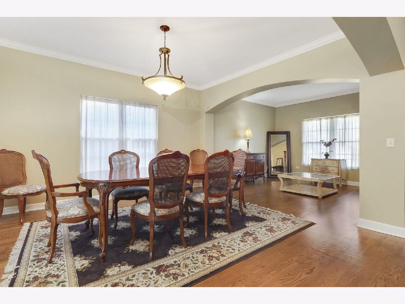
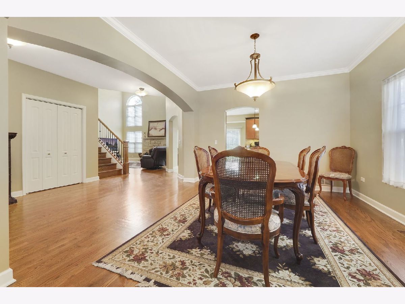
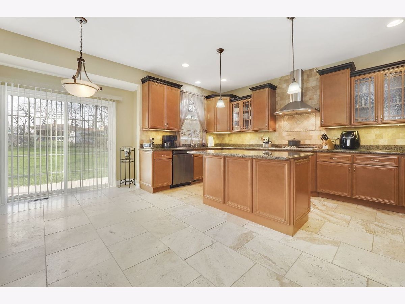
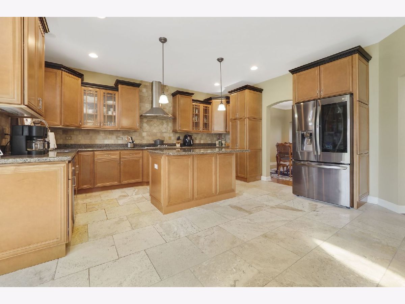
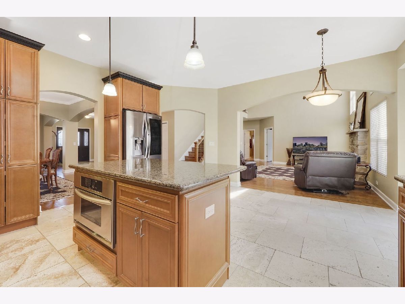
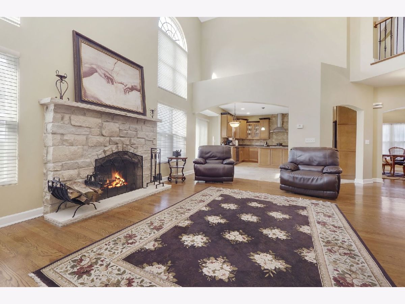
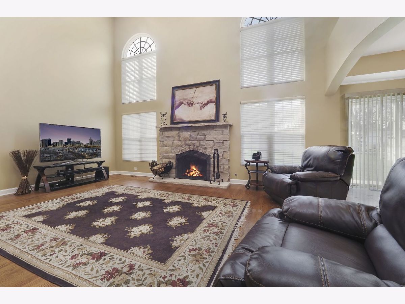
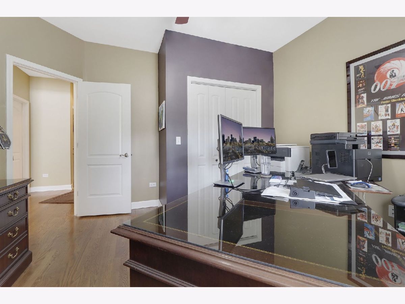
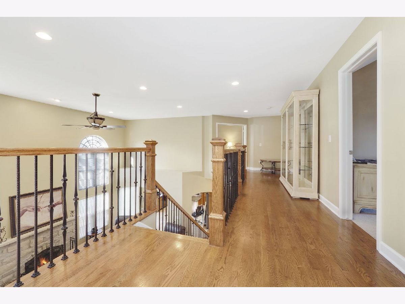
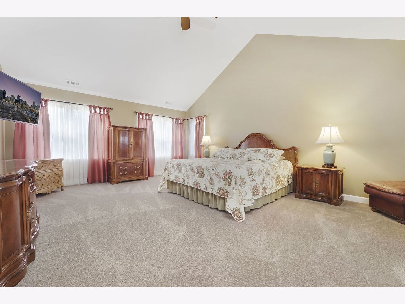
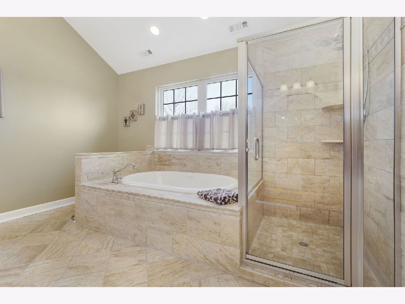
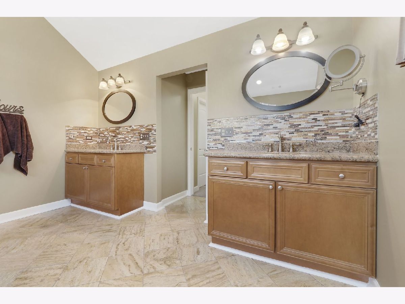
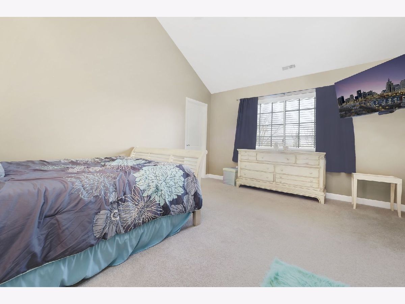
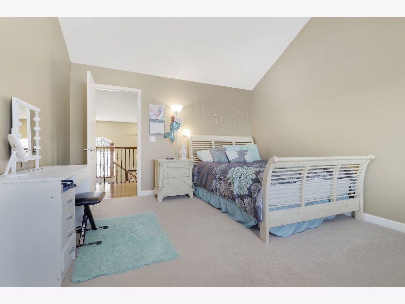
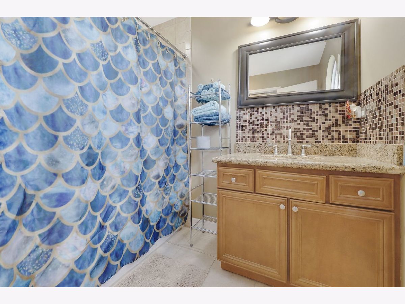
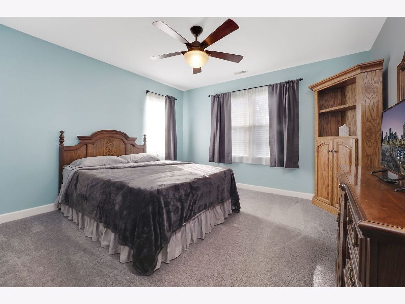
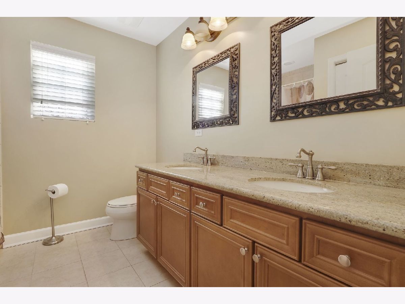
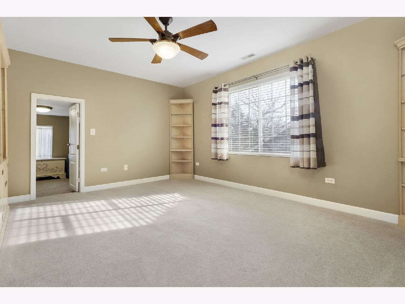
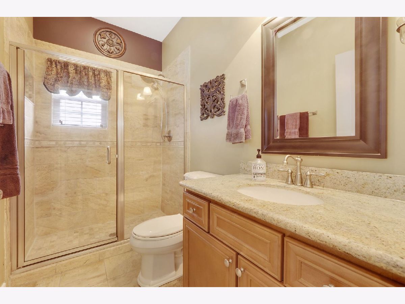
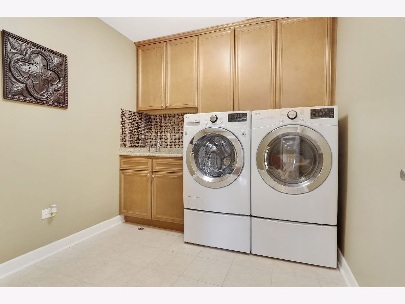
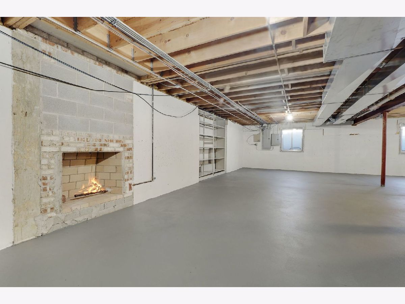
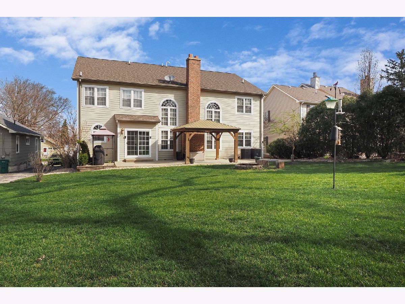
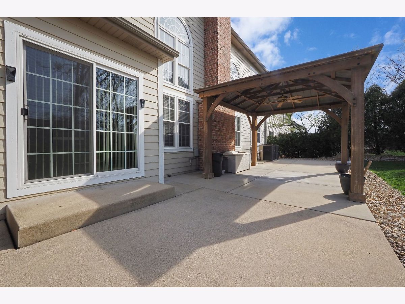
Room Specifics
Total Bedrooms: 4
Bedrooms Above Ground: 4
Bedrooms Below Ground: 0
Dimensions: —
Floor Type: Carpet
Dimensions: —
Floor Type: Carpet
Dimensions: —
Floor Type: Carpet
Full Bathrooms: 4
Bathroom Amenities: Separate Shower,Double Sink,Soaking Tub
Bathroom in Basement: 0
Rooms: Den,Mud Room
Basement Description: Unfinished,Bathroom Rough-In,Egress Window,Concrete (Basement),Roughed-In Fireplace,Storage Space
Other Specifics
| 3 | |
| Concrete Perimeter | |
| Concrete | |
| Patio | |
| Landscaped | |
| 65 X 188 | |
| Full,Unfinished | |
| Full | |
| Vaulted/Cathedral Ceilings, Hardwood Floors, First Floor Bedroom, In-Law Arrangement, First Floor Laundry, Second Floor Laundry, First Floor Full Bath, Ceilings - 9 Foot, Open Floorplan, Some Carpeting, Granite Counters, Separate Dining Room | |
| Double Oven, Range, Microwave, Dishwasher, Refrigerator, Washer, Dryer, Disposal, Stainless Steel Appliance(s), Range Hood, Gas Cooktop | |
| Not in DB | |
| Curbs, Sidewalks, Street Lights, Street Paved | |
| — | |
| — | |
| Wood Burning, Gas Starter |
Tax History
| Year | Property Taxes |
|---|---|
| 2021 | $14,646 |
Contact Agent
Nearby Similar Homes
Nearby Sold Comparables
Contact Agent
Listing Provided By
Century 21 Gust Realty

