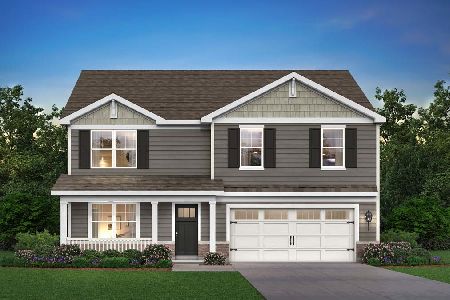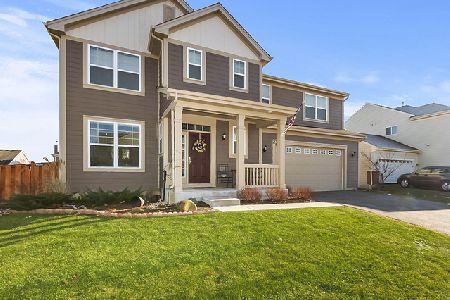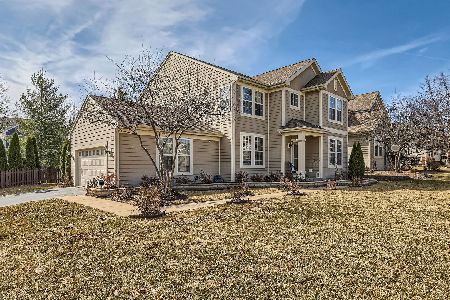229 Pawtucket Avenue, Elgin, Illinois 60124
$375,000
|
Sold
|
|
| Status: | Closed |
| Sqft: | 2,522 |
| Cost/Sqft: | $150 |
| Beds: | 4 |
| Baths: | 4 |
| Year Built: | 2008 |
| Property Taxes: | $9,399 |
| Days On Market: | 1201 |
| Lot Size: | 0,18 |
Description
Welcome Home to the highly sought-after community of Providence in District 301! Enjoy coffee on the inviting front porch. 4 bedroom home with new luxury vinyl plank flooring throughout most of the main level. Open concept kitchen and family room. The kitchen boasts a large island, a pantry, and a table space that opens to the patio. The family room offers a gas fireplace that is ideal during the winter months. The second floor offers a tremendous master suite with a private bath that includes a soaking tub, separate shower, water closet, and walk-in closet. 3 additional large bedrooms (2 of which have walk-in closets). The partially finished english basement is ready for your finishing touches with 2 bonus and flex rooms as well as a bathroom, and a large laundry room. Enjoy the warmer months entertaining on the large patio overlooking an expansive fully fenced yard. Convenient to the middle school, Rt 20, bike/walking paths, and the Randall Rd corridor offering many shopping/dining options. Easy access to O'Hare and I90.
Property Specifics
| Single Family | |
| — | |
| — | |
| 2008 | |
| — | |
| BRIGHTON | |
| No | |
| 0.18 |
| Kane | |
| Remington At Providence | |
| 375 / Annual | |
| — | |
| — | |
| — | |
| 11650296 | |
| 0618457009 |
Nearby Schools
| NAME: | DISTRICT: | DISTANCE: | |
|---|---|---|---|
|
Grade School
Prairie View Grade School |
301 | — | |
|
Middle School
Prairie Knolls Middle School |
301 | Not in DB | |
|
High School
Central High School |
301 | Not in DB | |
Property History
| DATE: | EVENT: | PRICE: | SOURCE: |
|---|---|---|---|
| 15 Nov, 2022 | Sold | $375,000 | MRED MLS |
| 21 Oct, 2022 | Under contract | $379,000 | MRED MLS |
| 11 Oct, 2022 | Listed for sale | $379,000 | MRED MLS |
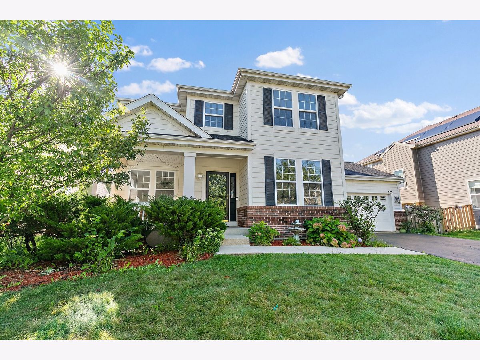
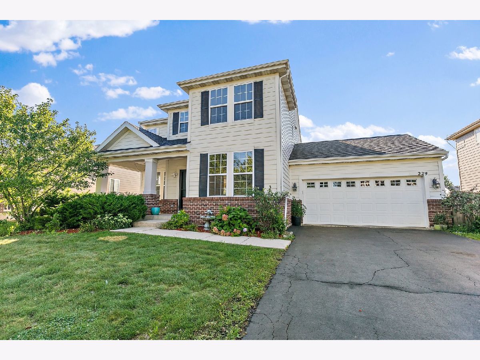
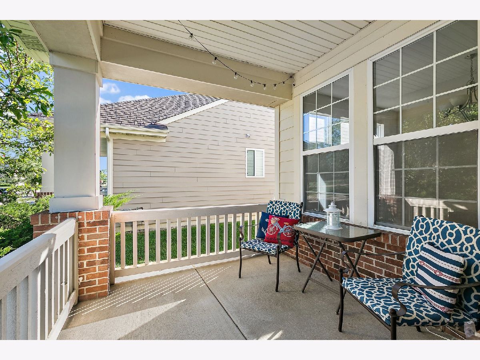
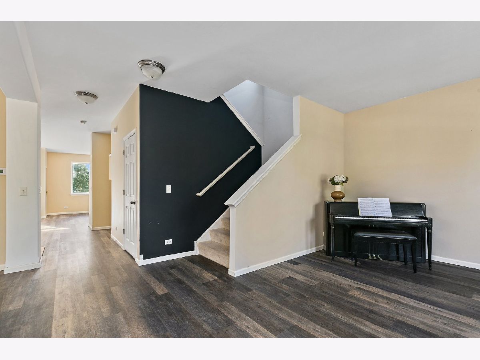
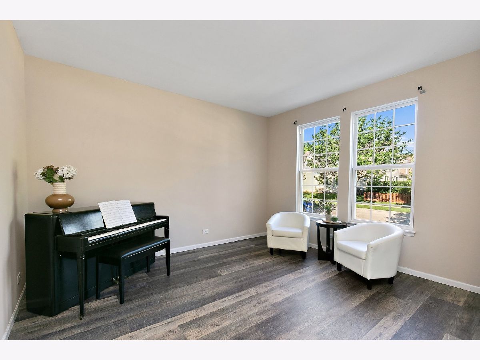
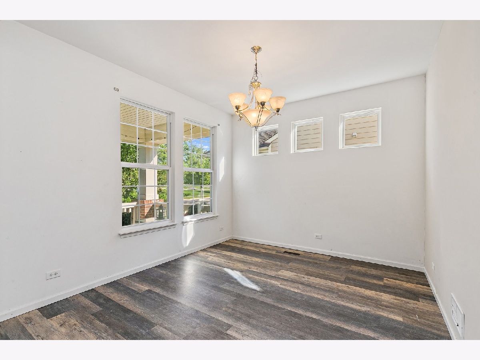
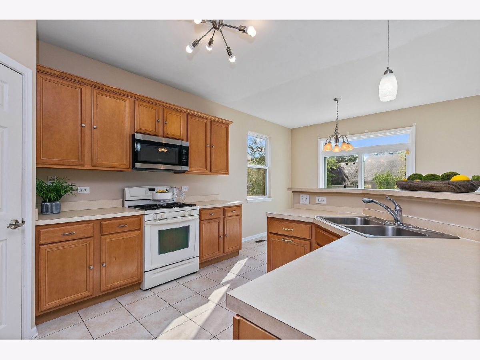
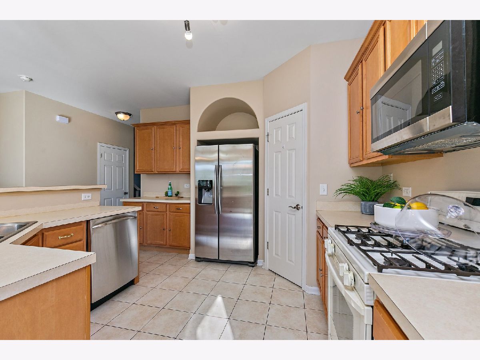
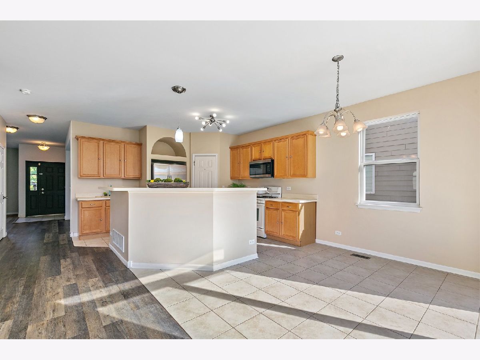
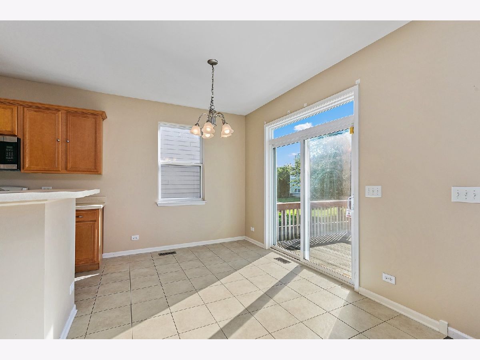
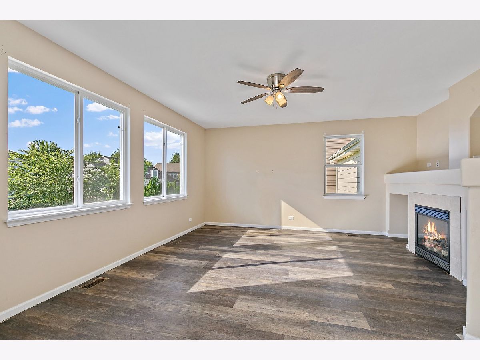
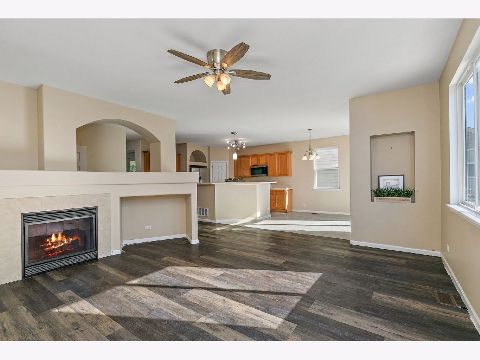
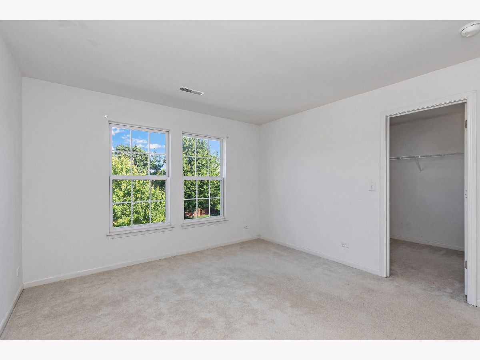
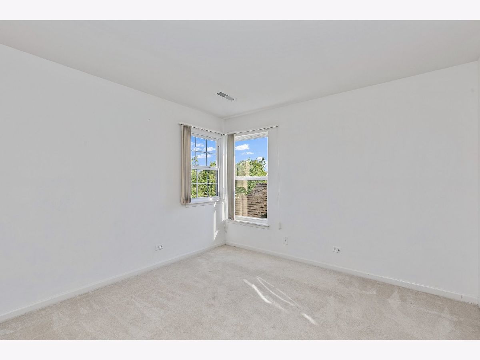
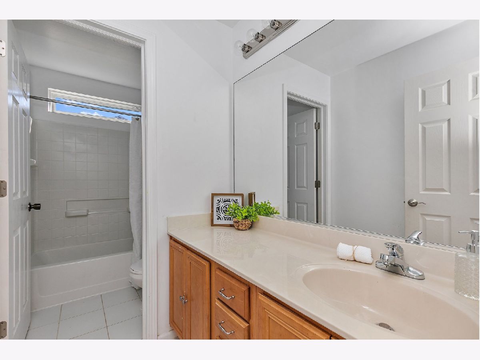
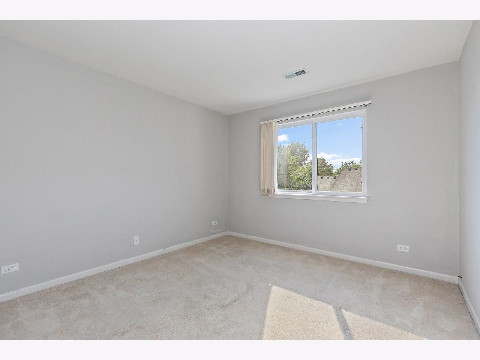
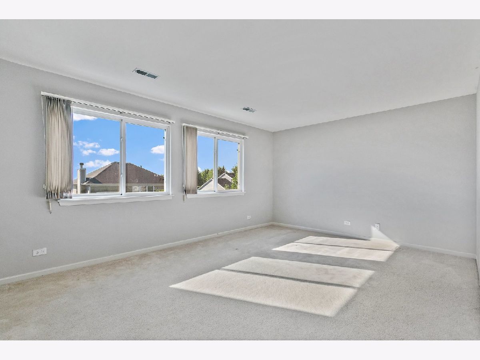
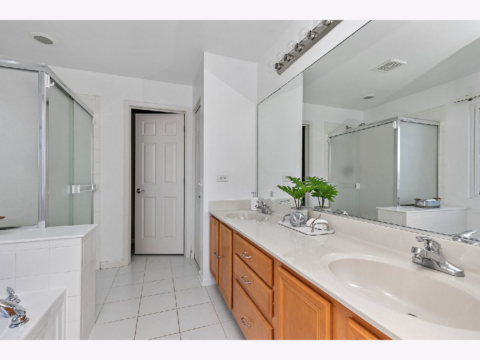
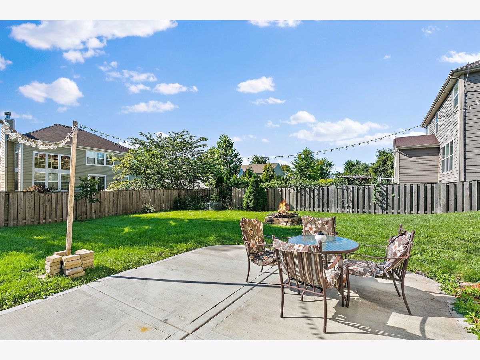
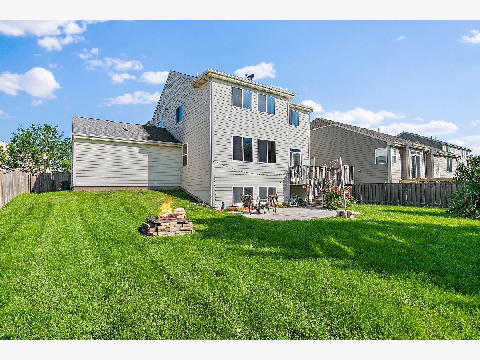
Room Specifics
Total Bedrooms: 4
Bedrooms Above Ground: 4
Bedrooms Below Ground: 0
Dimensions: —
Floor Type: —
Dimensions: —
Floor Type: —
Dimensions: —
Floor Type: —
Full Bathrooms: 4
Bathroom Amenities: Separate Shower,Double Sink
Bathroom in Basement: 1
Rooms: —
Basement Description: Partially Finished,Lookout
Other Specifics
| 2 | |
| — | |
| Asphalt | |
| — | |
| — | |
| 66.00 X 122 | |
| — | |
| — | |
| — | |
| — | |
| Not in DB | |
| — | |
| — | |
| — | |
| — |
Tax History
| Year | Property Taxes |
|---|---|
| 2022 | $9,399 |
Contact Agent
Nearby Similar Homes
Nearby Sold Comparables
Contact Agent
Listing Provided By
RE/MAX Suburban






