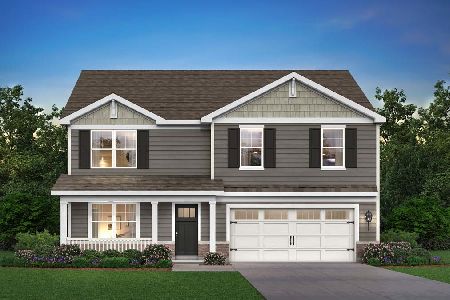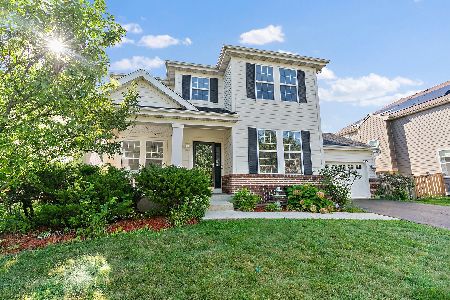231 Pawtucket Avenue, Elgin, Illinois 60124
$386,500
|
Sold
|
|
| Status: | Closed |
| Sqft: | 3,019 |
| Cost/Sqft: | $129 |
| Beds: | 4 |
| Baths: | 4 |
| Year Built: | 2013 |
| Property Taxes: | $9,972 |
| Days On Market: | 1999 |
| Lot Size: | 0,18 |
Description
Sought after Nantucket model in the Remington at Providence subdivision. Over 3000 square feet of living space plus a finished basement. This home has 5 bedrooms 3.5 baths plus a first-floor office/den. The kitchen is open to the family room and has 42" cabinets, stainless steel appliances, granite countertops, and a huge island for entertaining. The first floor also features a formal dining room, living room, and breakfast nook. Additional features include 2nd-floor laundry, mudroom with custom benches. High ceilings in the fully finished basement with an additional bedroom, full bath, and sharp custom wet bar. Enjoy the professionally landscaped yard on the paved patio and gazebo. Wood fence installed for privacy and security. Great location and 301 school district.
Property Specifics
| Single Family | |
| — | |
| Traditional | |
| 2013 | |
| Full | |
| NANTUCKET | |
| No | |
| 0.18 |
| Kane | |
| Providence | |
| 300 / Annual | |
| Clubhouse,Exterior Maintenance,Lawn Care,Other | |
| Public | |
| Public Sewer, Sewer-Storm | |
| 10806742 | |
| 0618457010 |
Nearby Schools
| NAME: | DISTRICT: | DISTANCE: | |
|---|---|---|---|
|
Grade School
Prairie View Grade School |
301 | — | |
|
Middle School
Prairie Knolls Middle School |
301 | Not in DB | |
|
High School
Central High School |
301 | Not in DB | |
Property History
| DATE: | EVENT: | PRICE: | SOURCE: |
|---|---|---|---|
| 29 Sep, 2014 | Sold | $321,302 | MRED MLS |
| 20 Jun, 2014 | Under contract | $319,990 | MRED MLS |
| — | Last price change | $339,990 | MRED MLS |
| 19 Mar, 2014 | Listed for sale | $339,990 | MRED MLS |
| 25 Sep, 2020 | Sold | $386,500 | MRED MLS |
| 9 Aug, 2020 | Under contract | $389,000 | MRED MLS |
| 5 Aug, 2020 | Listed for sale | $389,000 | MRED MLS |
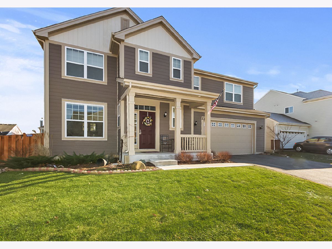
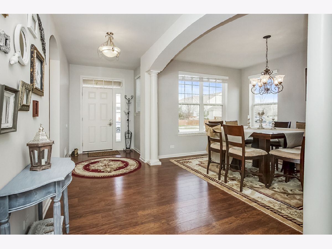
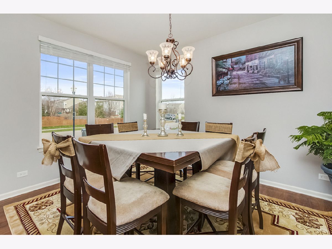
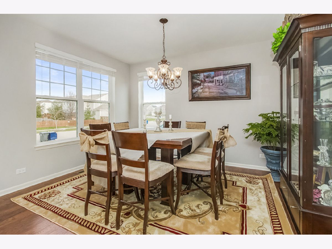
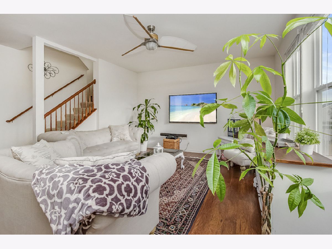
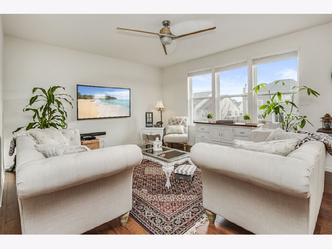
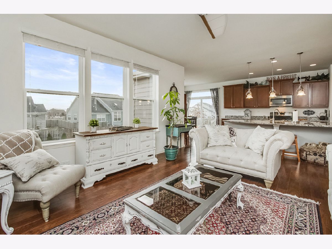
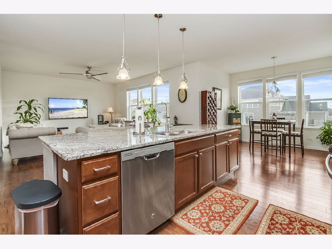
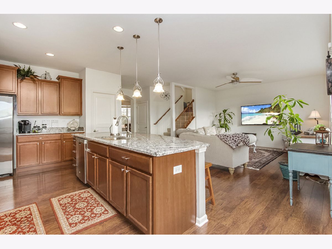
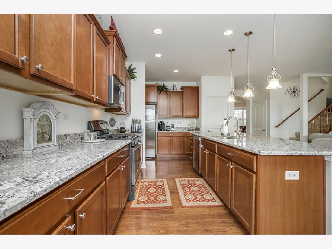
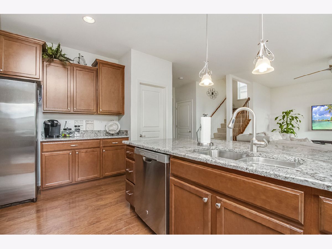
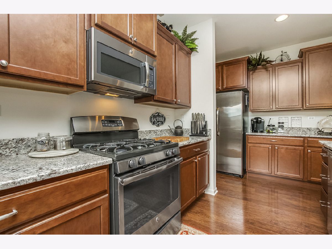
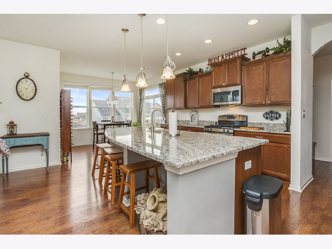
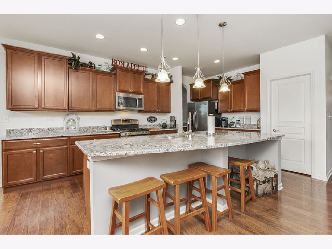
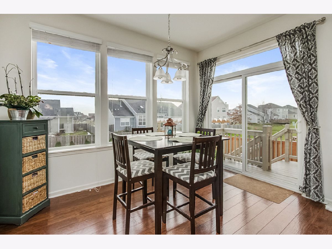
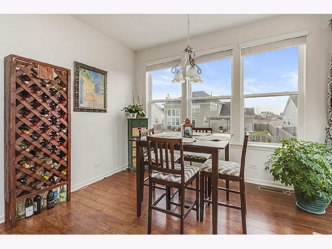
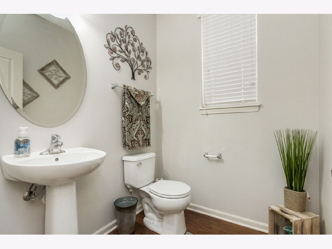
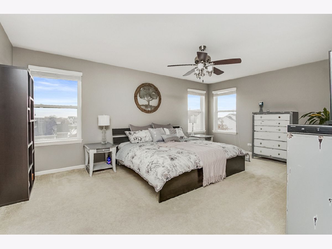
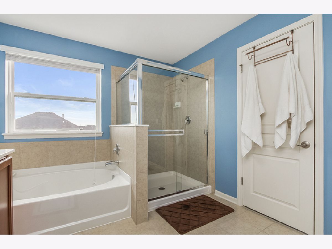
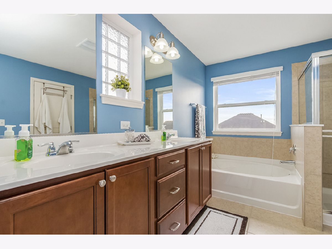
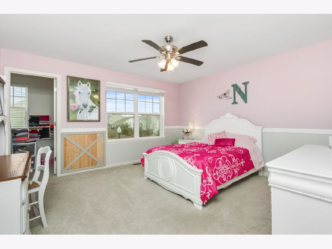
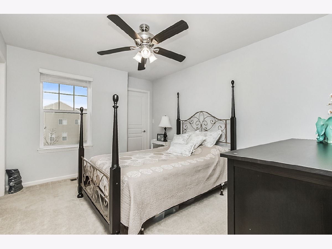
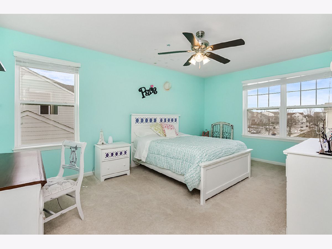
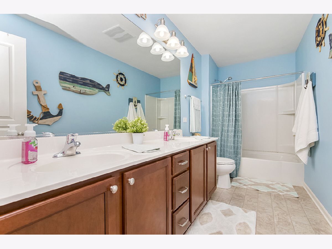
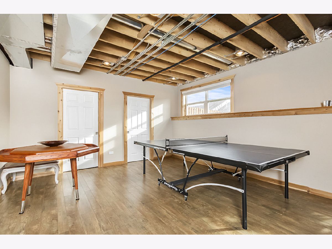
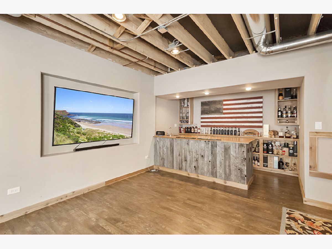
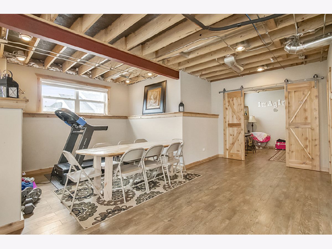
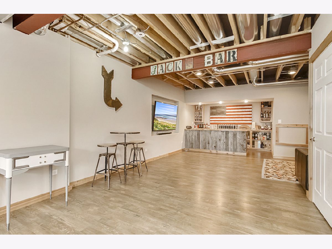
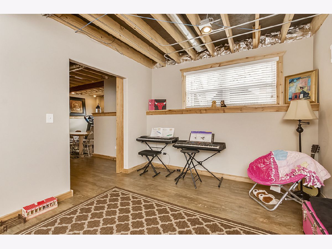
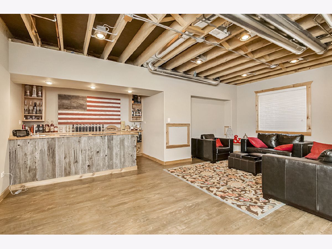
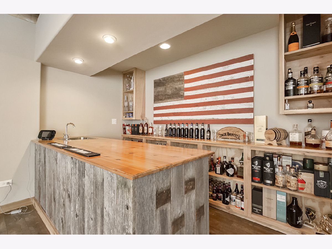
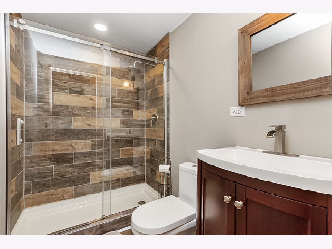
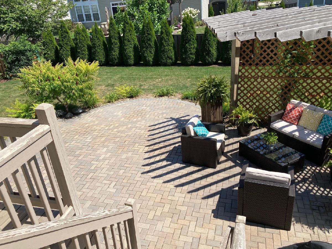
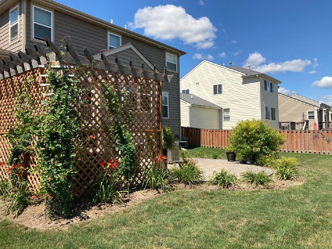
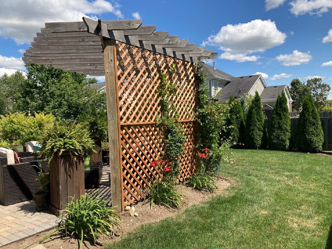
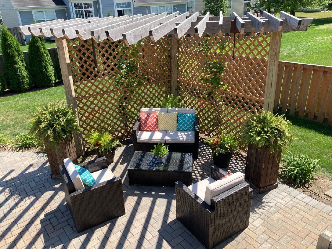
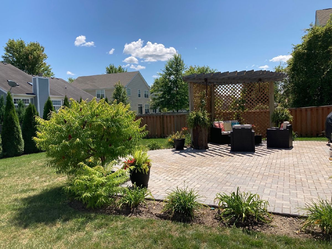
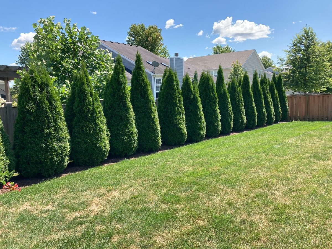
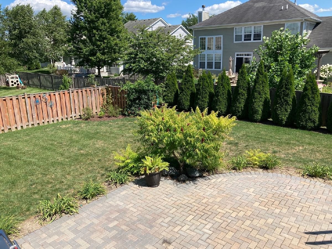
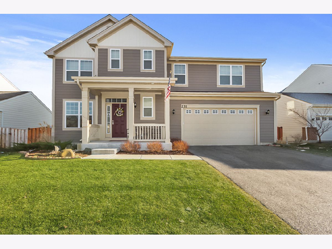
Room Specifics
Total Bedrooms: 5
Bedrooms Above Ground: 4
Bedrooms Below Ground: 1
Dimensions: —
Floor Type: Carpet
Dimensions: —
Floor Type: Carpet
Dimensions: —
Floor Type: Carpet
Dimensions: —
Floor Type: —
Full Bathrooms: 4
Bathroom Amenities: Separate Shower,Double Sink,Soaking Tub
Bathroom in Basement: 1
Rooms: Breakfast Room,Recreation Room,Mud Room,Family Room,Bedroom 5,Office
Basement Description: Finished
Other Specifics
| 2 | |
| Concrete Perimeter | |
| Asphalt | |
| Deck, Porch, Storms/Screens | |
| — | |
| 66 X 122 | |
| Unfinished | |
| Full | |
| Wood Laminate Floors, Second Floor Laundry | |
| Range, Microwave, Dishwasher, Refrigerator, Washer, Dryer, Stainless Steel Appliance(s) | |
| Not in DB | |
| Park, Lake, Dock, Sidewalks, Street Lights, Street Paved | |
| — | |
| — | |
| — |
Tax History
| Year | Property Taxes |
|---|---|
| 2020 | $9,972 |
Contact Agent
Nearby Similar Homes
Nearby Sold Comparables
Contact Agent
Listing Provided By
Jameson Sotheby's Intl Realty






