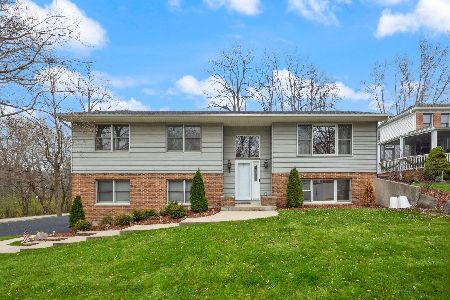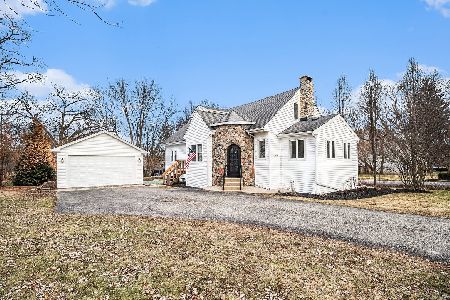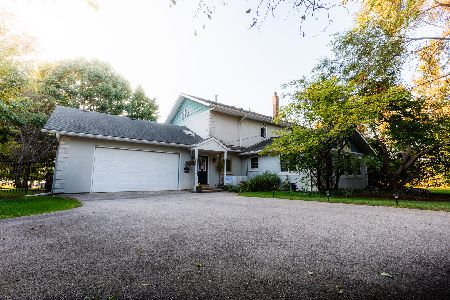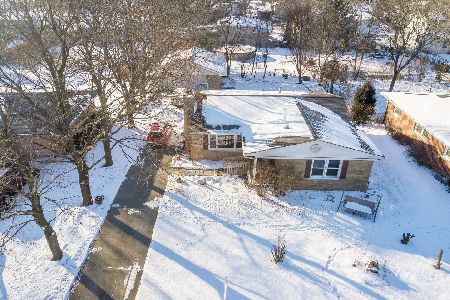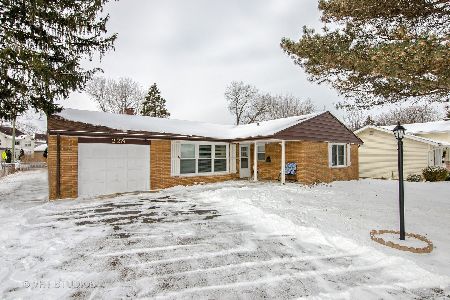229 River Road, Fox River Grove, Illinois 60021
$235,000
|
Sold
|
|
| Status: | Closed |
| Sqft: | 2,217 |
| Cost/Sqft: | $108 |
| Beds: | 4 |
| Baths: | 2 |
| Year Built: | 1960 |
| Property Taxes: | $7,431 |
| Days On Market: | 3045 |
| Lot Size: | 0,26 |
Description
Come enjoy all this absolute move-in condition home has to offer. A prime wooded, mature home site, just steps away from the elementary school is the setting for this custom home. Notable interior features include an expansive kitchen boasting a vaulted ceiling with skylights, built-in appliances, both an island and table space and a full wall pantry. Add hardwood floors throughout the main level and the 2nd floor hallway and bedrooms, up-to-date high efficiency heat and A/C and a floor plan that flows nicely, perfect for entertaining and family gatherings. Beautiful perennial gardens, the driveway, walkways and the entertainment sized patio (complete with a hot tub) all are paver brick. The over sized, heated three plus car garage has 220 electric! The 2nd bedroom would make a great office... Come enjoy "small town living" with many riverfront parks and year 'round activities, quality schools, and the Metra train just a few blocks away.
Property Specifics
| Single Family | |
| — | |
| Tri-Level | |
| 1960 | |
| Partial | |
| CUSTOM | |
| No | |
| 0.26 |
| Mc Henry | |
| — | |
| 0 / Not Applicable | |
| None | |
| Public | |
| Public Sewer | |
| 09754369 | |
| 2019252014 |
Nearby Schools
| NAME: | DISTRICT: | DISTANCE: | |
|---|---|---|---|
|
Grade School
Algonquin Road Elementary School |
3 | — | |
|
Middle School
Fox River Grove Jr Hi School |
3 | Not in DB | |
|
High School
Cary-grove Community High School |
155 | Not in DB | |
Property History
| DATE: | EVENT: | PRICE: | SOURCE: |
|---|---|---|---|
| 29 Jun, 2018 | Sold | $235,000 | MRED MLS |
| 1 May, 2018 | Under contract | $238,900 | MRED MLS |
| — | Last price change | $239,900 | MRED MLS |
| 21 Sep, 2017 | Listed for sale | $249,900 | MRED MLS |
Room Specifics
Total Bedrooms: 4
Bedrooms Above Ground: 4
Bedrooms Below Ground: 0
Dimensions: —
Floor Type: Hardwood
Dimensions: —
Floor Type: Hardwood
Dimensions: —
Floor Type: Hardwood
Full Bathrooms: 2
Bathroom Amenities: —
Bathroom in Basement: 1
Rooms: No additional rooms
Basement Description: Finished,Crawl,Exterior Access
Other Specifics
| 3 | |
| Concrete Perimeter | |
| — | |
| Brick Paver Patio, Storms/Screens | |
| Landscaped,Wooded | |
| 81X130X79X130 | |
| — | |
| None | |
| Vaulted/Cathedral Ceilings, Skylight(s), Hardwood Floors, Wood Laminate Floors | |
| — | |
| Not in DB | |
| Sidewalks, Street Lights, Street Paved | |
| — | |
| — | |
| — |
Tax History
| Year | Property Taxes |
|---|---|
| 2018 | $7,431 |
Contact Agent
Nearby Similar Homes
Nearby Sold Comparables
Contact Agent
Listing Provided By
Baird & Warner

