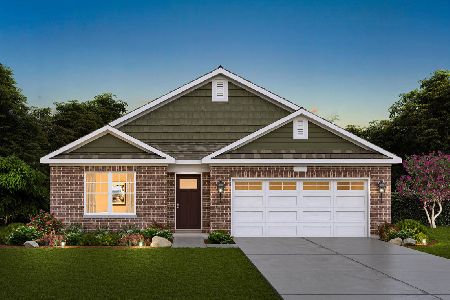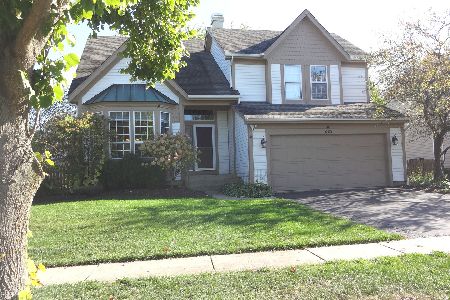229 Shawnee Circle, Bartlett, Illinois 60103
$360,000
|
Sold
|
|
| Status: | Closed |
| Sqft: | 2,458 |
| Cost/Sqft: | $151 |
| Beds: | 4 |
| Baths: | 4 |
| Year Built: | 1992 |
| Property Taxes: | $10,577 |
| Days On Market: | 1943 |
| Lot Size: | 0,21 |
Description
PRIME LOCATION IN SOUGHT AFTER NEIGHBORHOOD OF FAIRFAX CROSSINGS. Walk to park or relax in your own backyard from this move-in ready home. Hardwood floors are throughout most of this home. Kitchen has granite countertops with adjacent eating area perfect for everyday. The dining room with bay window is a great space for family celebrations and gatherings. The sun soaked family room at the center of the home has a cozy gas fireplace. Rounding out the rest of the main floor is a convenient laundry room, powder room, living room and adjoining den. The second level has 4 bedrooms, one of which is the master, with its own bath and several closets. The lower level adds valuable square footage with a finished recreation room and other spaces providing a versatile floor plan with plenty of additional storage. As you walk through the patio doors to the rear yard, you will enjoy the great outdoors from the spacious and inviting patio. A quick walk to elementary school and around the corner from the park, this home in its prime location has great access to area amenities. Roof & siding newer-approximately 10 years old. Original owners, nice curb appeal and ready for its next loving occupant!
Property Specifics
| Single Family | |
| — | |
| — | |
| 1992 | |
| Full | |
| SUMMIT | |
| No | |
| 0.21 |
| Du Page | |
| — | |
| 0 / Not Applicable | |
| None | |
| Public | |
| Public Sewer | |
| 10825015 | |
| 0114105020 |
Nearby Schools
| NAME: | DISTRICT: | DISTANCE: | |
|---|---|---|---|
|
Grade School
Prairieview Elementary School |
46 | — | |
|
Middle School
East View Middle School |
46 | Not in DB | |
|
High School
Bartlett High School |
46 | Not in DB | |
Property History
| DATE: | EVENT: | PRICE: | SOURCE: |
|---|---|---|---|
| 22 Oct, 2020 | Sold | $360,000 | MRED MLS |
| 6 Sep, 2020 | Under contract | $372,000 | MRED MLS |
| 20 Aug, 2020 | Listed for sale | $372,000 | MRED MLS |
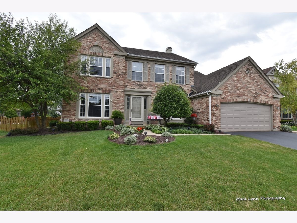
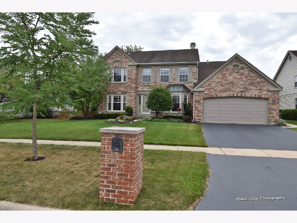
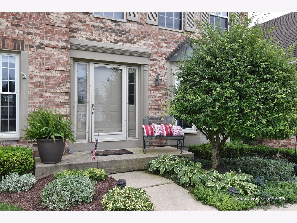
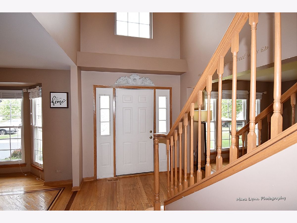
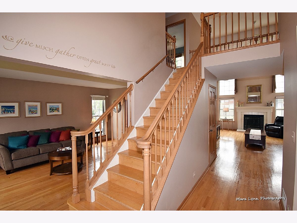
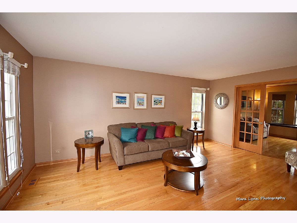
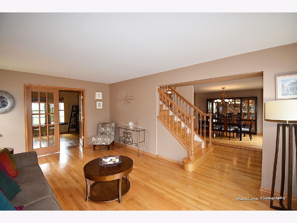
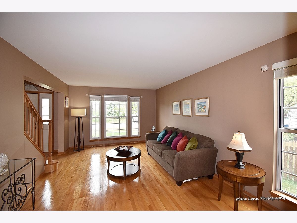
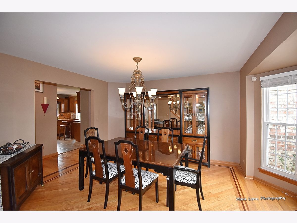
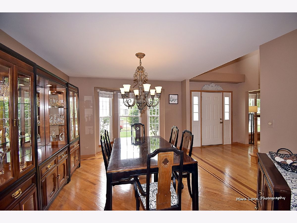
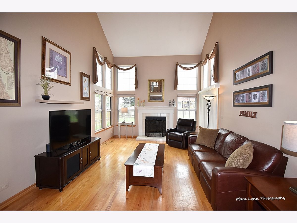
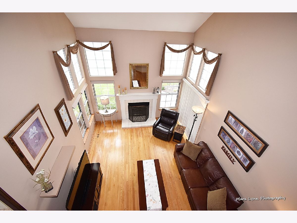
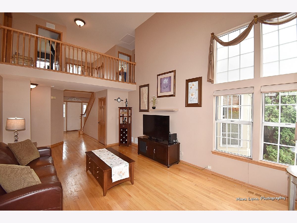
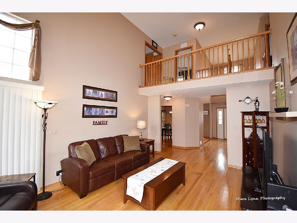
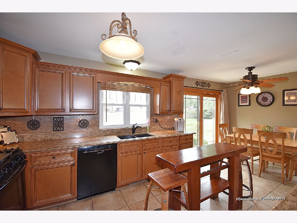
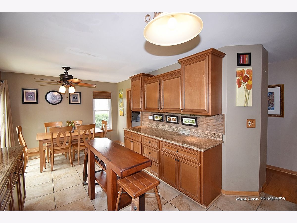
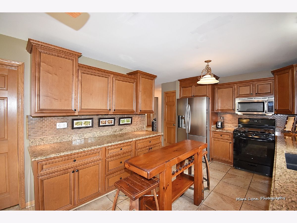
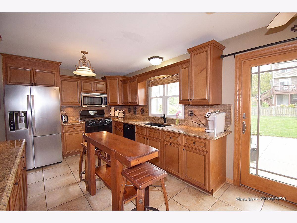
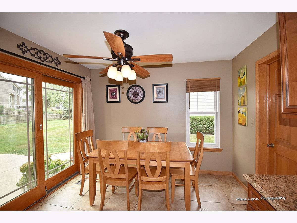
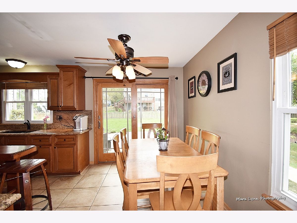
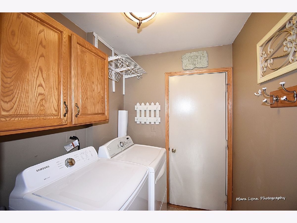
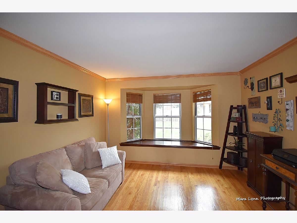
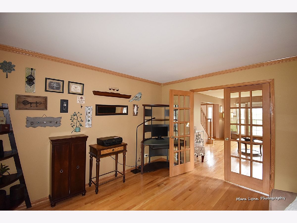
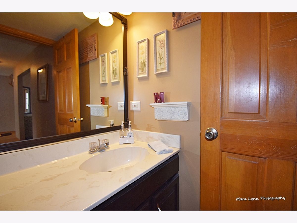
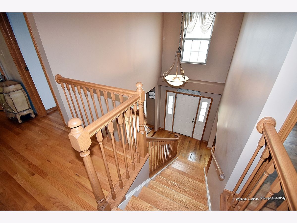
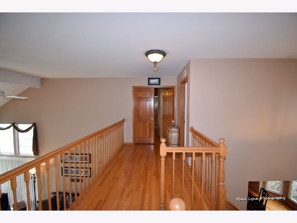
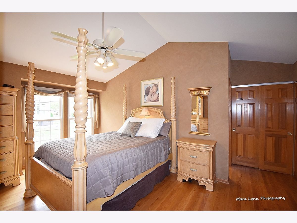
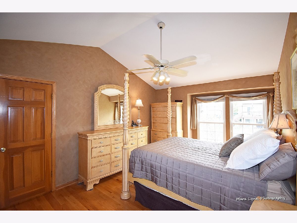
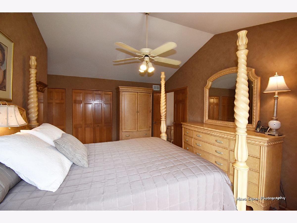
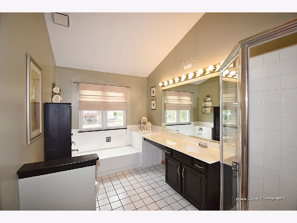
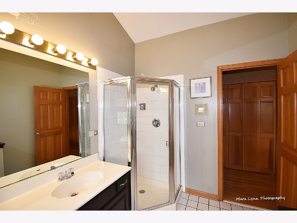
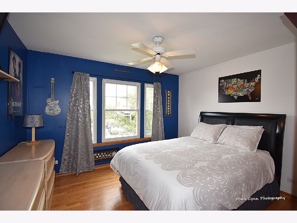
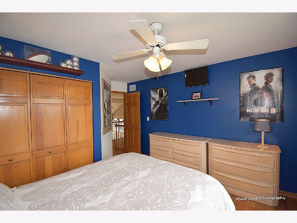
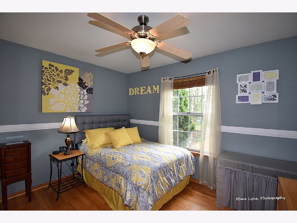
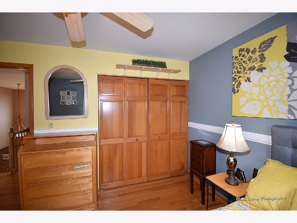
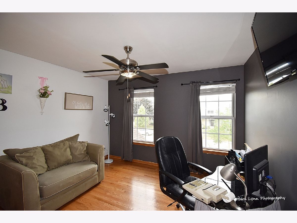
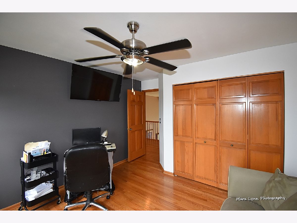
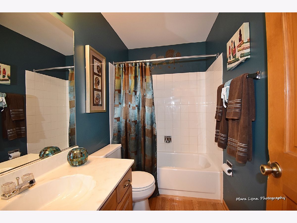
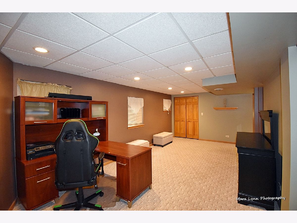
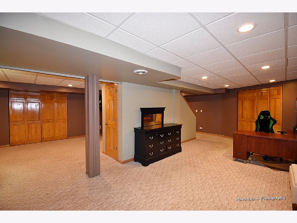
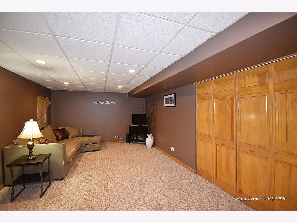
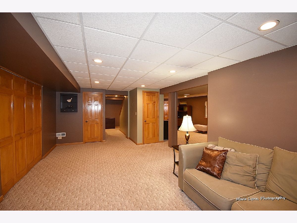
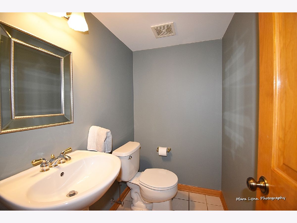
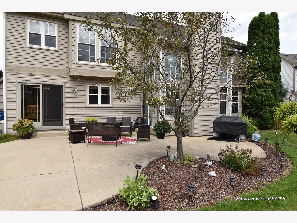
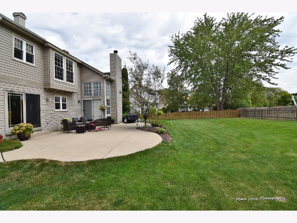
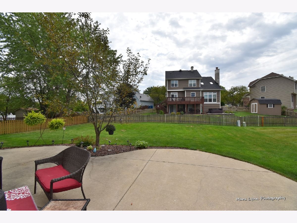
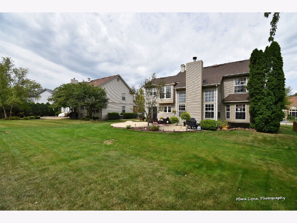
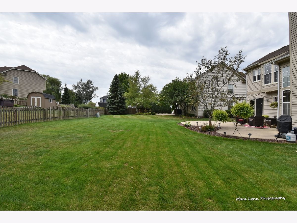
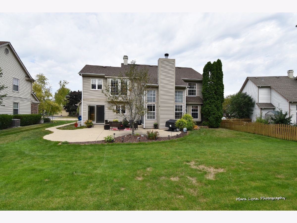
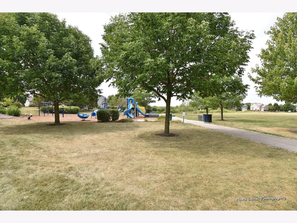
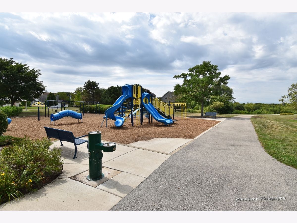
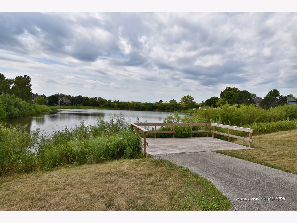
Room Specifics
Total Bedrooms: 4
Bedrooms Above Ground: 4
Bedrooms Below Ground: 0
Dimensions: —
Floor Type: Hardwood
Dimensions: —
Floor Type: Hardwood
Dimensions: —
Floor Type: Hardwood
Full Bathrooms: 4
Bathroom Amenities: Separate Shower
Bathroom in Basement: 1
Rooms: Eating Area,Recreation Room,Other Room,Den
Basement Description: Finished
Other Specifics
| 2 | |
| — | |
| Asphalt | |
| Patio, Storms/Screens | |
| — | |
| 69X123X67X125 | |
| — | |
| Full | |
| Vaulted/Cathedral Ceilings, Skylight(s), Hardwood Floors, First Floor Laundry, Walk-In Closet(s) | |
| Range, Microwave, Dishwasher, Refrigerator, Washer, Dryer, Disposal | |
| Not in DB | |
| — | |
| — | |
| — | |
| Gas Log, Gas Starter |
Tax History
| Year | Property Taxes |
|---|---|
| 2020 | $10,577 |
Contact Agent
Nearby Similar Homes
Nearby Sold Comparables
Contact Agent
Listing Provided By
Miscella Real Estate

