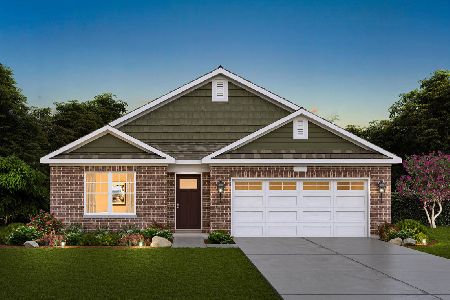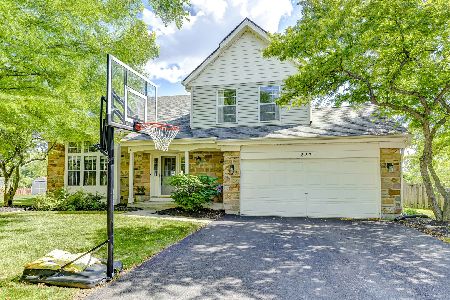228 Sangamon Court, Bartlett, Illinois 60103
$470,000
|
Sold
|
|
| Status: | Closed |
| Sqft: | 2,705 |
| Cost/Sqft: | $179 |
| Beds: | 4 |
| Baths: | 4 |
| Year Built: | 1991 |
| Property Taxes: | $12,074 |
| Days On Market: | 2384 |
| Lot Size: | 0,26 |
Description
LUXURIOUS LIVING! Stunning home on quiet culdesac - built for grand entertaining inside and out! Upon walking into the inviting 2 story foyer, you'll find all the amenities and more in a home - gourmet kitchen with SS/granite/island, open concept family room w/ fireplace, beautiful dining/living room, den w/ french doors, 4 bedrooms with Master boasting a new/luxurious ensuite spa bath, fully finished walk out basement which is in-law suite ready, two level out door entertainment (an outdoor oasis!) - deck off of kitchen/dinette, paver brick patio outside walk out basement sliding doors. Beautifully appointed throughout with crown molding, hardwood and tiled floors, 6 panel doors, freshly painted (including interior of garage). Newer furnace, A/C, water heater, siding, roof. Included w/ home is large "she shed", 28' heated pool w/ separate deck, pool table, extra fridge in garage. Home is within walking distance of neighborhood schools. THIS CAN BE "YOUR" DREAM HOME!
Property Specifics
| Single Family | |
| — | |
| — | |
| 1991 | |
| Walkout | |
| — | |
| No | |
| 0.26 |
| Du Page | |
| Fairfax Silvercrest | |
| 0 / Not Applicable | |
| None | |
| Public | |
| Public Sewer | |
| 10404126 | |
| 0114105005 |
Nearby Schools
| NAME: | DISTRICT: | DISTANCE: | |
|---|---|---|---|
|
Grade School
Prairieview Elementary School |
46 | — | |
|
Middle School
East View Middle School |
46 | Not in DB | |
|
High School
Bartlett High School |
46 | Not in DB | |
Property History
| DATE: | EVENT: | PRICE: | SOURCE: |
|---|---|---|---|
| 14 Aug, 2019 | Sold | $470,000 | MRED MLS |
| 16 Jun, 2019 | Under contract | $484,000 | MRED MLS |
| — | Last price change | $494,000 | MRED MLS |
| 4 Jun, 2019 | Listed for sale | $494,000 | MRED MLS |
Room Specifics
Total Bedrooms: 4
Bedrooms Above Ground: 4
Bedrooms Below Ground: 0
Dimensions: —
Floor Type: Hardwood
Dimensions: —
Floor Type: Carpet
Dimensions: —
Floor Type: Carpet
Full Bathrooms: 4
Bathroom Amenities: Separate Shower,Double Sink,Double Shower
Bathroom in Basement: 1
Rooms: Den,Recreation Room,Exercise Room,Family Room,Foyer,Storage,Eating Area
Basement Description: Finished,Exterior Access
Other Specifics
| 2 | |
| Concrete Perimeter | |
| Asphalt | |
| Deck, Porch, Hot Tub, Brick Paver Patio, Above Ground Pool, Storms/Screens | |
| Cul-De-Sac,Fenced Yard | |
| 123' X 45' X 140' | |
| Pull Down Stair | |
| Full | |
| Hardwood Floors, In-Law Arrangement, First Floor Laundry, Built-in Features, Walk-In Closet(s) | |
| Double Oven, Microwave, Dishwasher, Refrigerator, Disposal, Stainless Steel Appliance(s), Cooktop | |
| Not in DB | |
| — | |
| — | |
| — | |
| Wood Burning, Gas Starter |
Tax History
| Year | Property Taxes |
|---|---|
| 2019 | $12,074 |
Contact Agent
Nearby Similar Homes
Nearby Sold Comparables
Contact Agent
Listing Provided By
Worth Clark Realty








