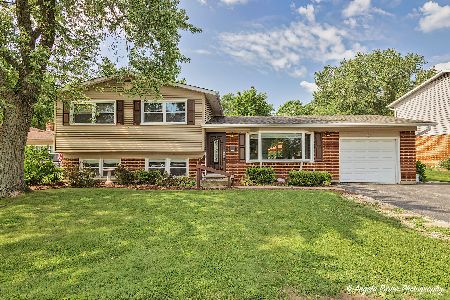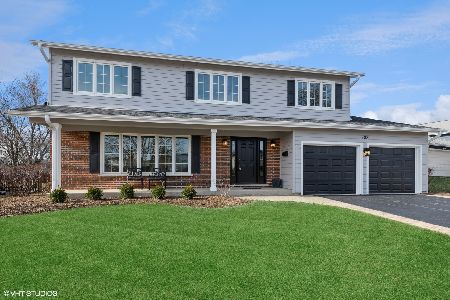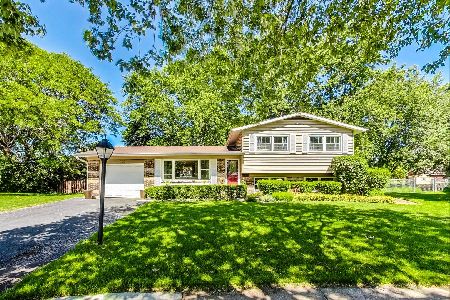229 Tanglewood Drive, Arlington Heights, Illinois 60004
$310,000
|
Sold
|
|
| Status: | Closed |
| Sqft: | 1,696 |
| Cost/Sqft: | $189 |
| Beds: | 4 |
| Baths: | 3 |
| Year Built: | 1971 |
| Property Taxes: | $10,042 |
| Days On Market: | 2620 |
| Lot Size: | 0,21 |
Description
This spacious split level home in lovely Berkley Square has a great flowing open floor plan perfect for entertaining! The home features 4 bedrooms, 2.1 baths, 2 car garage, brick paver driveway, and large deck off kitchen and dining area. All stainless steal updated kitchen with 42" cabinets and loads of storage and breakfast bar, dining area with bay window overlooking beautiful back yard. Diagonal hardwood floors throughout foyer, kitchen and dining room! Cozy living room with gas start fireplace.The lower level family room is the perfect place to relax and enjoy family and friends! Newer master with walk-in shower and two closets. All bedrooms offer large closets. Roof '12, Windows '02, HVAC '02, Hot Water Tank '16, Appliances '15. Wonderful family neighborhood in a great school district! Conveniently located near schools, parks, shopping, restaurants, and access to expressways. Bring all offers!
Property Specifics
| Single Family | |
| — | |
| Other | |
| 1971 | |
| Full,Walkout | |
| SHERWOOD | |
| No | |
| 0.21 |
| Cook | |
| Berkley Square | |
| 0 / Not Applicable | |
| None | |
| Lake Michigan | |
| Public Sewer | |
| 10140281 | |
| 03074140270000 |
Nearby Schools
| NAME: | DISTRICT: | DISTANCE: | |
|---|---|---|---|
|
Grade School
Edgar A Poe Elementary School |
21 | — | |
|
Middle School
Cooper Middle School |
21 | Not in DB | |
|
High School
Buffalo Grove High School |
214 | Not in DB | |
Property History
| DATE: | EVENT: | PRICE: | SOURCE: |
|---|---|---|---|
| 4 Jun, 2019 | Sold | $310,000 | MRED MLS |
| 13 Feb, 2019 | Under contract | $319,919 | MRED MLS |
| — | Last price change | $329,919 | MRED MLS |
| 16 Nov, 2018 | Listed for sale | $349,900 | MRED MLS |
Room Specifics
Total Bedrooms: 4
Bedrooms Above Ground: 4
Bedrooms Below Ground: 0
Dimensions: —
Floor Type: Carpet
Dimensions: —
Floor Type: Carpet
Dimensions: —
Floor Type: Carpet
Full Bathrooms: 3
Bathroom Amenities: Separate Shower,Double Sink
Bathroom in Basement: 1
Rooms: Workshop
Basement Description: Crawl
Other Specifics
| 2 | |
| — | |
| Brick | |
| Deck | |
| — | |
| 62X133X79X129 | |
| Full | |
| Full | |
| Hardwood Floors | |
| Range, Microwave, Dishwasher, Refrigerator, Washer, Dryer, Disposal, Stainless Steel Appliance(s) | |
| Not in DB | |
| — | |
| — | |
| — | |
| Gas Starter |
Tax History
| Year | Property Taxes |
|---|---|
| 2019 | $10,042 |
Contact Agent
Nearby Similar Homes
Nearby Sold Comparables
Contact Agent
Listing Provided By
Keller Williams Realty Ptnr,LL








