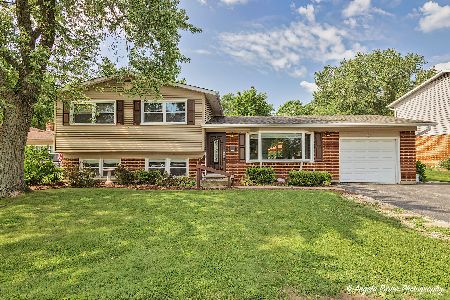318 Hackberry Drive, Arlington Heights, Illinois 60004
$450,000
|
Sold
|
|
| Status: | Closed |
| Sqft: | 1,837 |
| Cost/Sqft: | $234 |
| Beds: | 3 |
| Baths: | 2 |
| Year Built: | 1971 |
| Property Taxes: | $8,536 |
| Days On Market: | 583 |
| Lot Size: | 0,25 |
Description
Ideally located in Berkley Square this charming split level sits on an oversized cul-de-sac lot with an abundance of outdoor space. The main level features hardwood floors and great entertaining space with an open concept living & dining room ideal for expanded holiday dinners. The cook's kitchen features Stainless Steel appliances, subway tile backsplash, and an access door to the patio for grilling. The lower level offers a cozy family room with plenty of natural light & ample space for an office set up, an updated full bath, and laundry room. Retreat to the upper level featuring 3 bedrooms with brand new carpet and a newly remodeled bathroom with double bowl vanity in today's colors. Enjoy the warm weather in the amazing 1/4 acre backyard that is fully fenced and offers a patio & mature trees. A concrete crawl space provides storage space. Located in the award-winning district 21 & Buffalo grove HS districts, just a short walk to park & elementary school. Enjoy nearby dining, an abundance of shopping & easy access to highway 53.
Property Specifics
| Single Family | |
| — | |
| — | |
| 1971 | |
| — | |
| — | |
| No | |
| 0.25 |
| Cook | |
| Berkley Square | |
| 0 / Not Applicable | |
| — | |
| — | |
| — | |
| 12075299 | |
| 03074140070000 |
Nearby Schools
| NAME: | DISTRICT: | DISTANCE: | |
|---|---|---|---|
|
Grade School
Edgar A Poe Elementary School |
21 | — | |
|
Middle School
Cooper Middle School |
21 | Not in DB | |
|
High School
Buffalo Grove High School |
214 | Not in DB | |
Property History
| DATE: | EVENT: | PRICE: | SOURCE: |
|---|---|---|---|
| 11 Jun, 2015 | Sold | $280,000 | MRED MLS |
| 22 Apr, 2015 | Under contract | $289,925 | MRED MLS |
| 1 Apr, 2015 | Listed for sale | $289,925 | MRED MLS |
| 10 Jul, 2024 | Sold | $450,000 | MRED MLS |
| 16 Jun, 2024 | Under contract | $429,900 | MRED MLS |
| 12 Jun, 2024 | Listed for sale | $429,900 | MRED MLS |
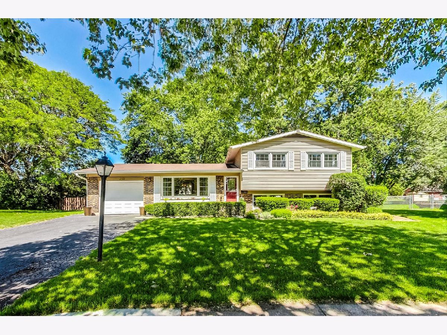
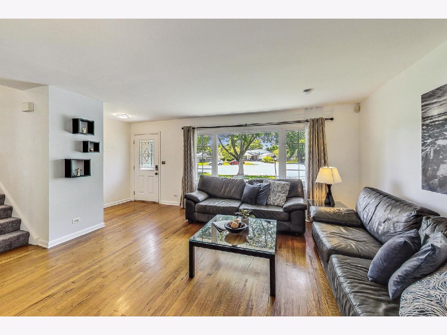
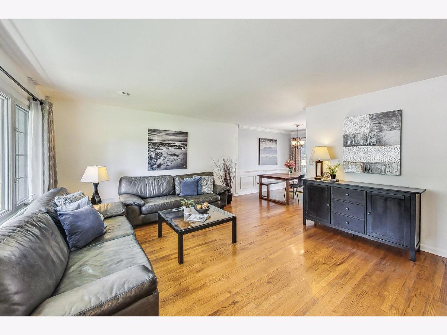
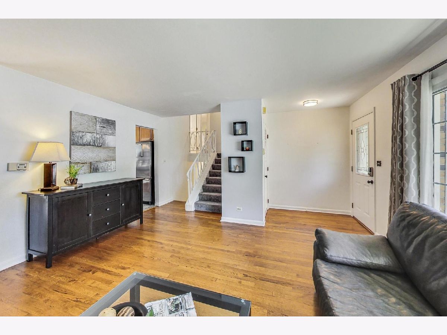
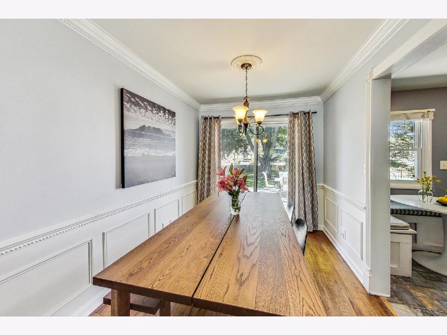
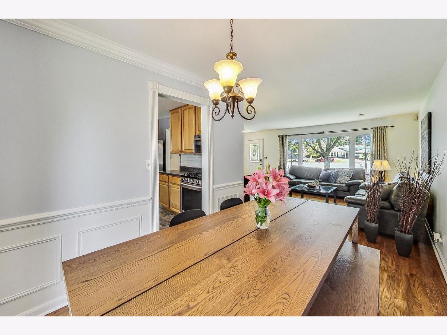
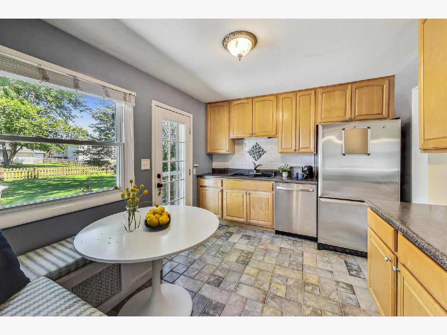
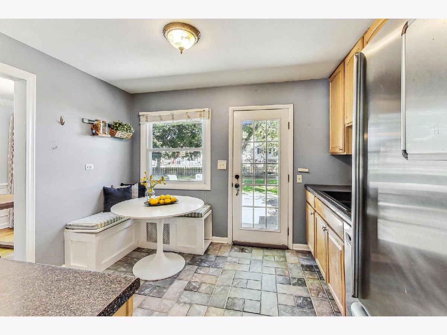
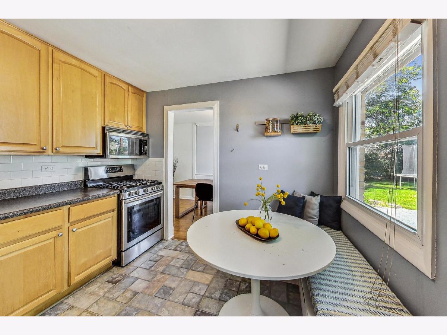
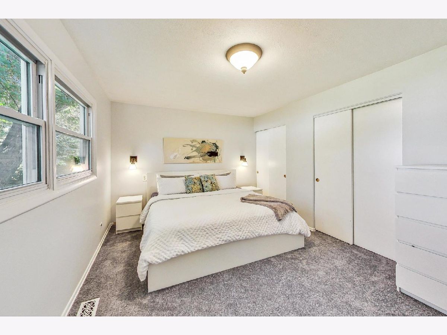
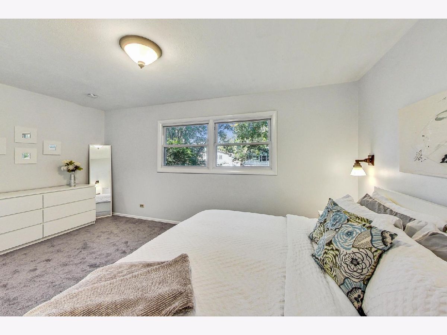
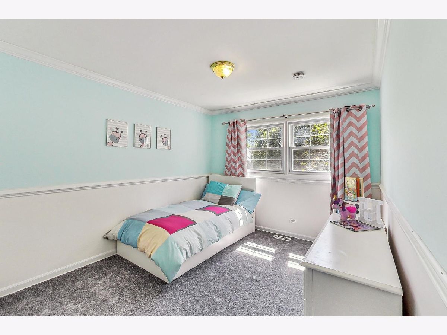
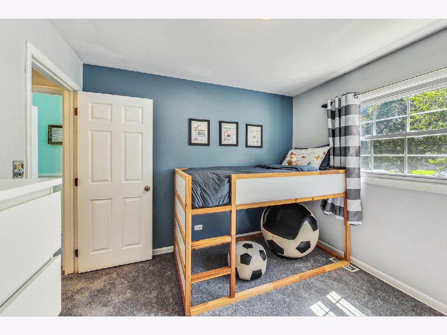
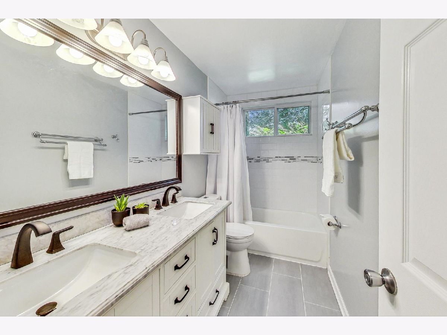
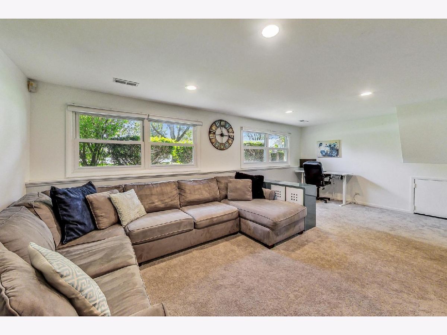
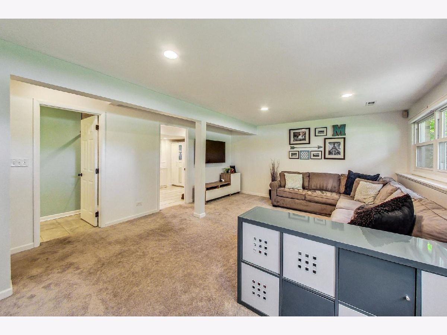
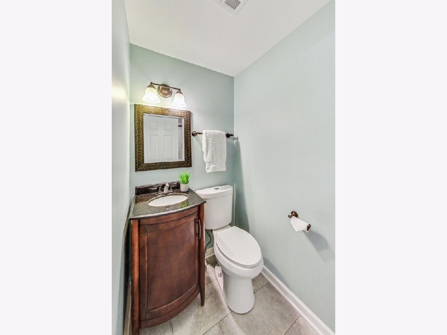
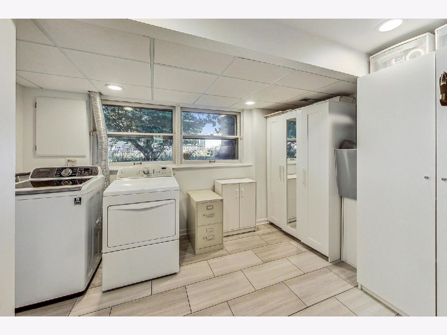
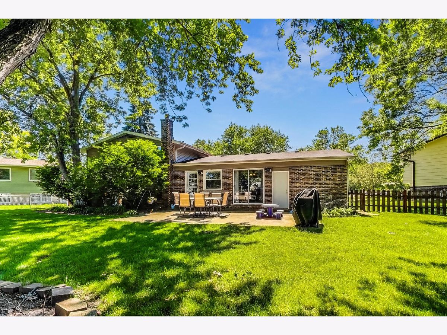
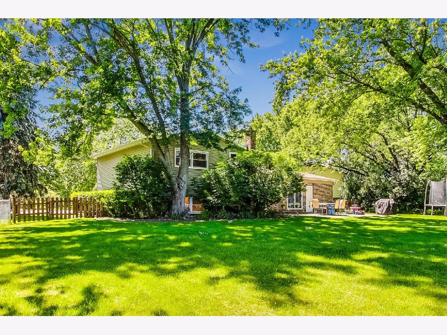
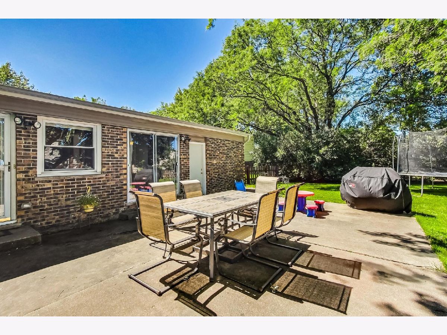
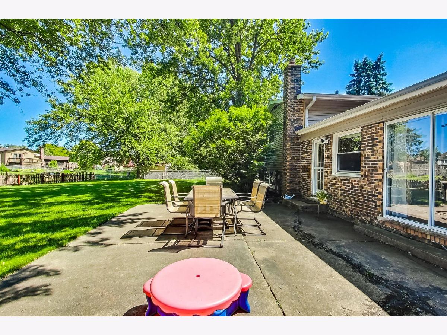
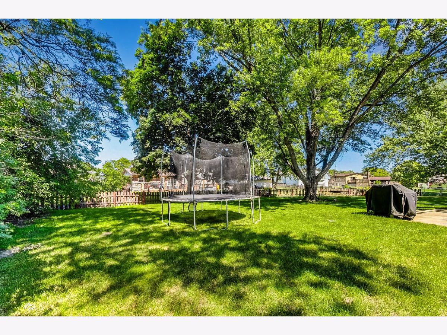
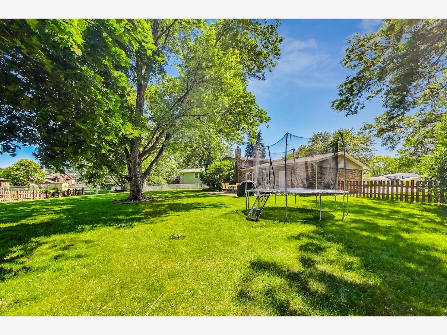
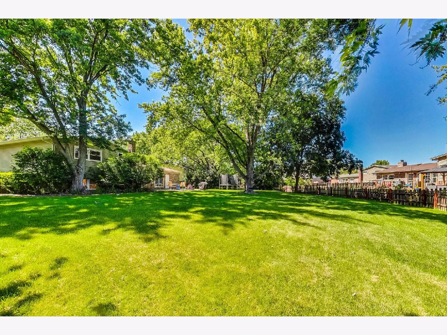
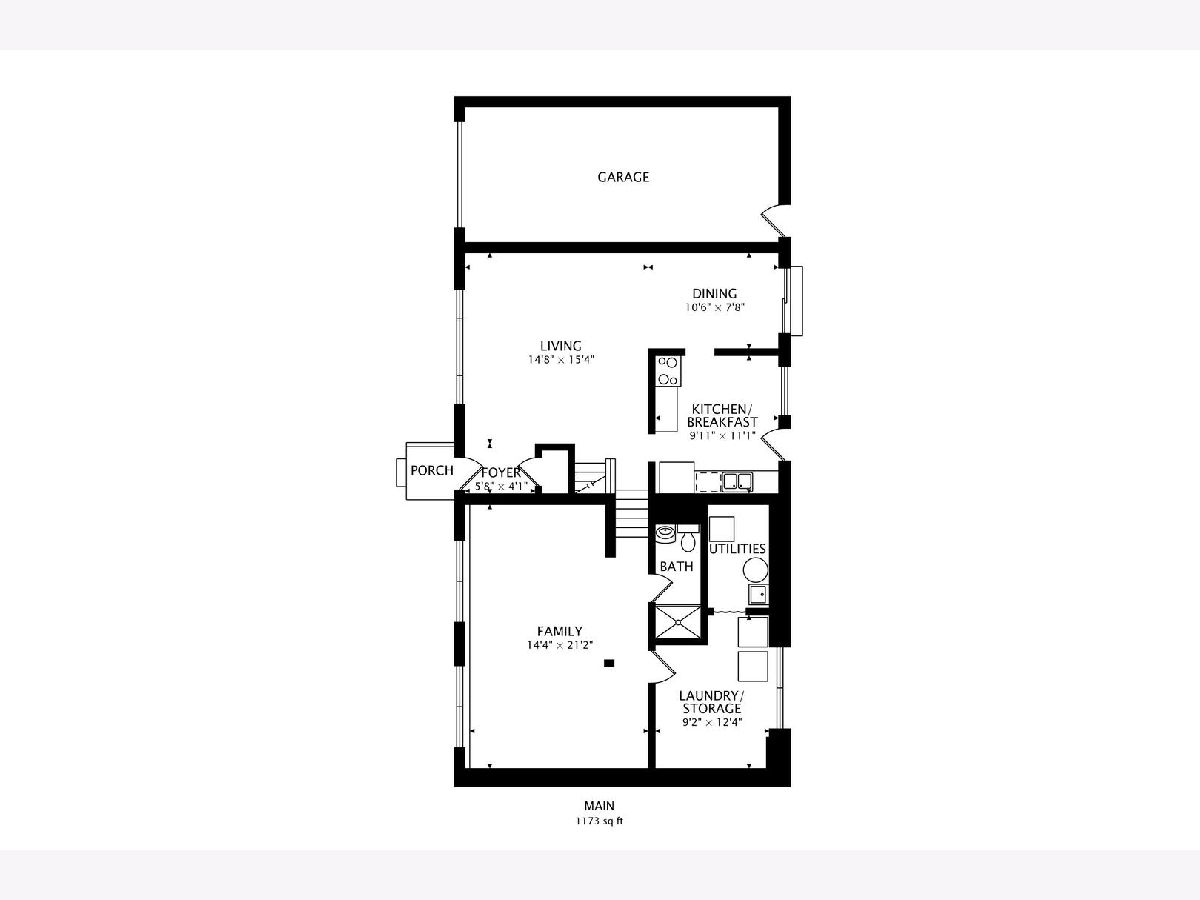
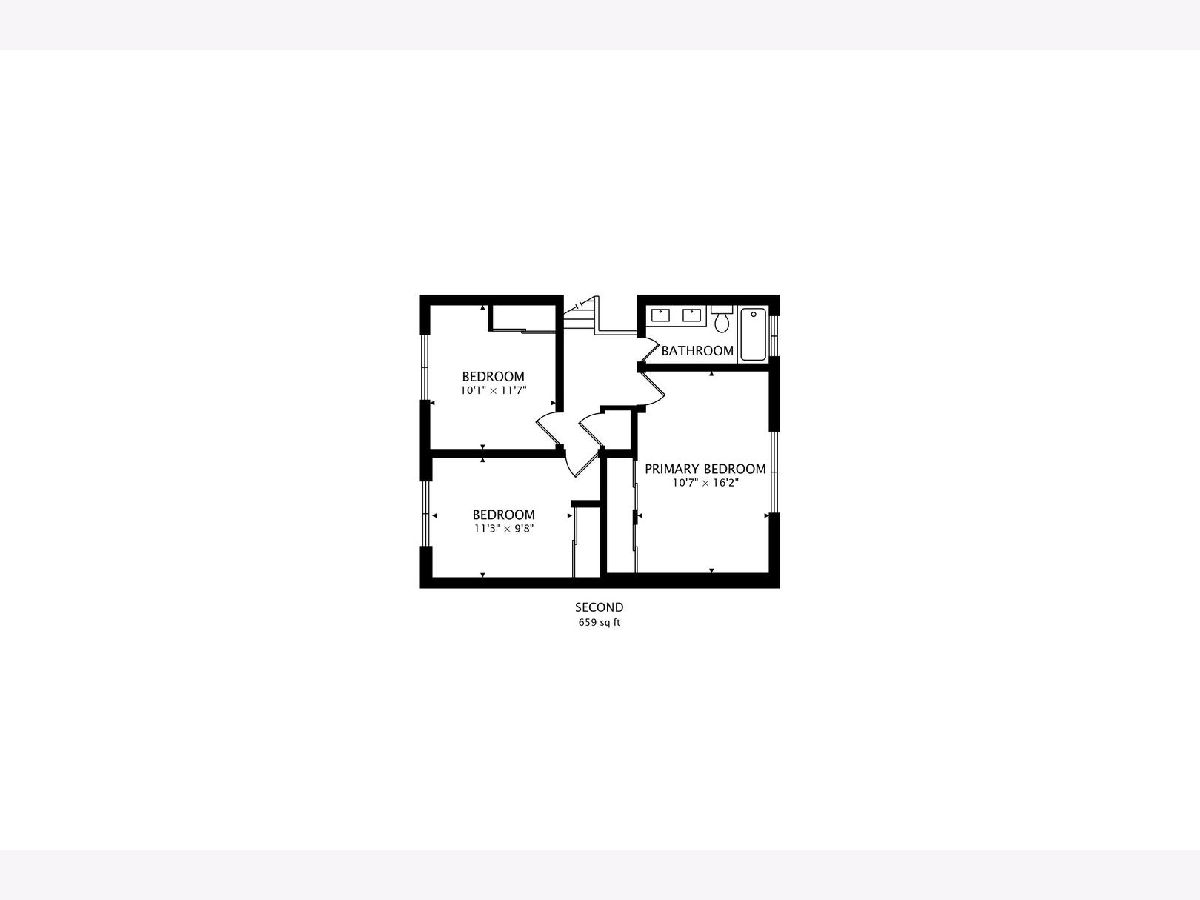
Room Specifics
Total Bedrooms: 3
Bedrooms Above Ground: 3
Bedrooms Below Ground: 0
Dimensions: —
Floor Type: —
Dimensions: —
Floor Type: —
Full Bathrooms: 2
Bathroom Amenities: Double Sink
Bathroom in Basement: 0
Rooms: —
Basement Description: Crawl
Other Specifics
| 1.5 | |
| — | |
| Asphalt | |
| — | |
| — | |
| 49 X 140 X 81 X 62 X 21 X | |
| — | |
| — | |
| — | |
| — | |
| Not in DB | |
| — | |
| — | |
| — | |
| — |
Tax History
| Year | Property Taxes |
|---|---|
| 2015 | $6,546 |
| 2024 | $8,536 |
Contact Agent
Nearby Similar Homes
Nearby Sold Comparables
Contact Agent
Listing Provided By
Compass




