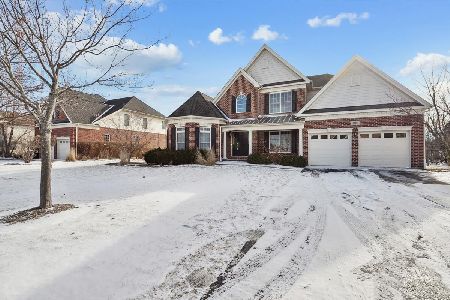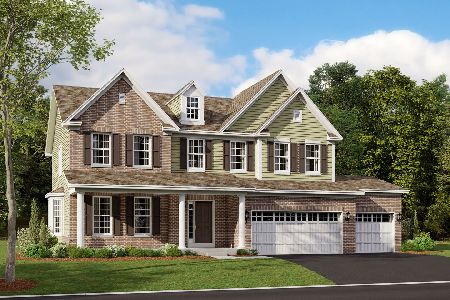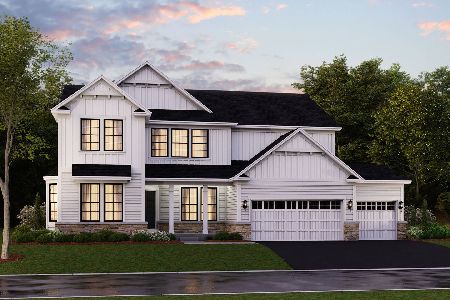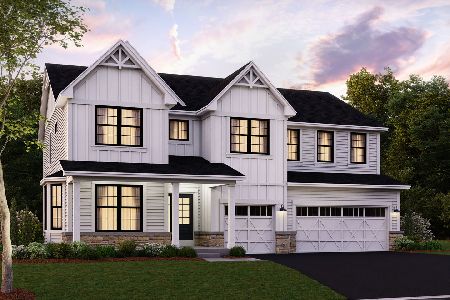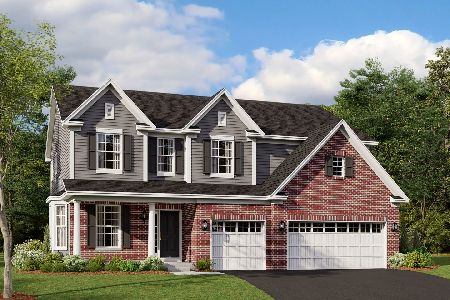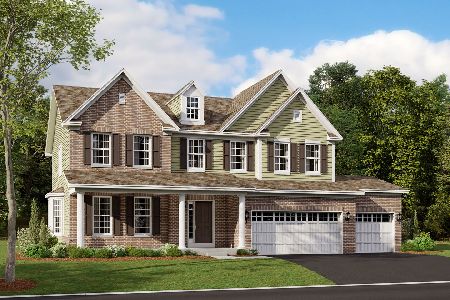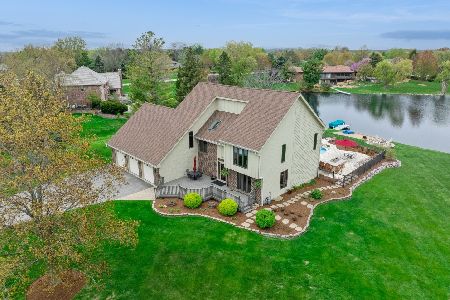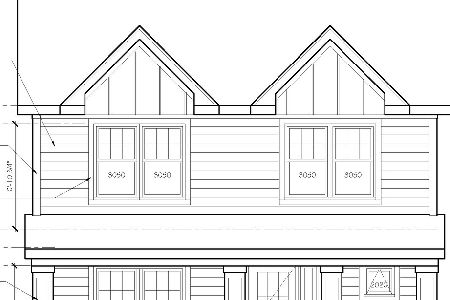22902 Lochanora Drive, Hawthorn Woods, Illinois 60047
$557,500
|
Sold
|
|
| Status: | Closed |
| Sqft: | 4,157 |
| Cost/Sqft: | $144 |
| Beds: | 4 |
| Baths: | 4 |
| Year Built: | 1987 |
| Property Taxes: | $15,403 |
| Days On Market: | 2484 |
| Lot Size: | 1,87 |
Description
SOLD DURING PROCESSING! Resort-like living with your own pool and hot tub overlooking a private lake! Two-story foyer. Large kitchen w/granite counters opens to a family room w/soaring cathedral ceilings. 1st floor office with built-ins. Huge master suite w/walk-in closet, Juliet balcony overlooking family rm, & master bath w/soaking tub & separate make-up vanity. 3 additional bedrooms on the 2nd floor & a full bath. Huge finished basement w/rec room, game area, wine cellar & tons of storage. 2 acres with multiple decks, lovely water views, lush lawn and willow trees. Outstanding curb appeal and an excellent value!
Property Specifics
| Single Family | |
| — | |
| French Provincial | |
| 1987 | |
| Full | |
| — | |
| Yes | |
| 1.87 |
| Lake | |
| Lochanora | |
| 120 / Annual | |
| Insurance | |
| Private Well | |
| Septic-Private | |
| 10335015 | |
| 14041010070000 |
Nearby Schools
| NAME: | DISTRICT: | DISTANCE: | |
|---|---|---|---|
|
Grade School
Spencer Loomis Elementary School |
95 | — | |
|
Middle School
Lake Zurich Middle - N Campus |
95 | Not in DB | |
|
High School
Lake Zurich High School |
95 | Not in DB | |
Property History
| DATE: | EVENT: | PRICE: | SOURCE: |
|---|---|---|---|
| 28 May, 2019 | Sold | $557,500 | MRED MLS |
| 18 Apr, 2019 | Under contract | $599,900 | MRED MLS |
| 6 Apr, 2019 | Listed for sale | $599,900 | MRED MLS |
| 24 Jul, 2025 | Sold | $1,085,000 | MRED MLS |
| 23 Jun, 2025 | Under contract | $1,079,999 | MRED MLS |
| 19 Jun, 2025 | Listed for sale | $1,079,999 | MRED MLS |
Room Specifics
Total Bedrooms: 4
Bedrooms Above Ground: 4
Bedrooms Below Ground: 0
Dimensions: —
Floor Type: Carpet
Dimensions: —
Floor Type: Carpet
Dimensions: —
Floor Type: Carpet
Full Bathrooms: 4
Bathroom Amenities: Separate Shower,Double Sink,Soaking Tub
Bathroom in Basement: 1
Rooms: Office,Foyer,Breakfast Room,Deck,Recreation Room,Game Room,Workshop,Storage
Basement Description: Finished
Other Specifics
| 3 | |
| Concrete Perimeter | |
| Brick | |
| Deck, Patio, Hot Tub, In Ground Pool | |
| Lake Front,Landscaped,Water Rights,Water View | |
| 141X108X90X198X201X356 | |
| — | |
| Full | |
| Vaulted/Cathedral Ceilings, Hardwood Floors, First Floor Laundry | |
| Double Oven, Microwave, Dishwasher, Refrigerator, Washer, Dryer, Cooktop, Range Hood | |
| Not in DB | |
| Street Lights, Street Paved | |
| — | |
| — | |
| — |
Tax History
| Year | Property Taxes |
|---|---|
| 2019 | $15,403 |
| 2025 | $17,253 |
Contact Agent
Nearby Similar Homes
Nearby Sold Comparables
Contact Agent
Listing Provided By
@properties

