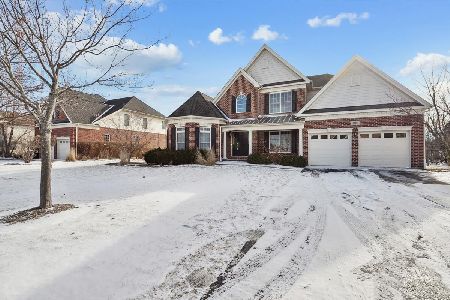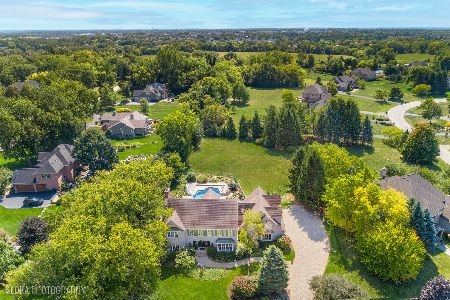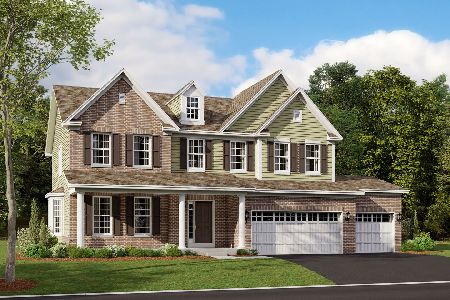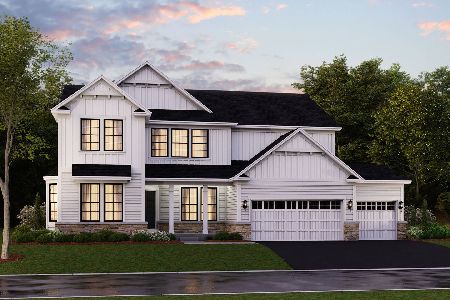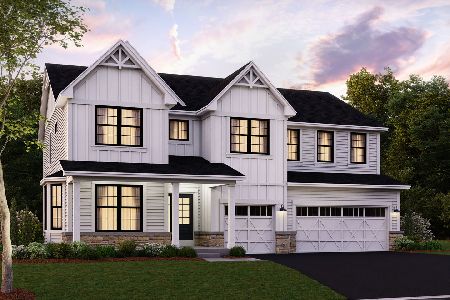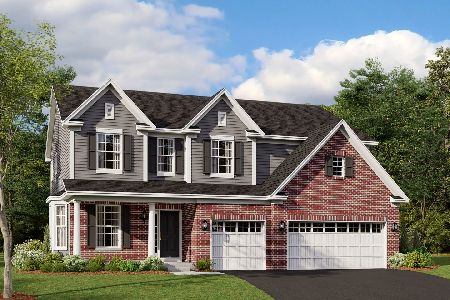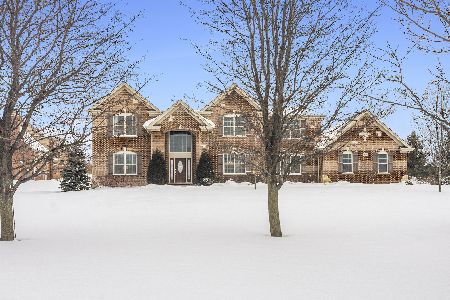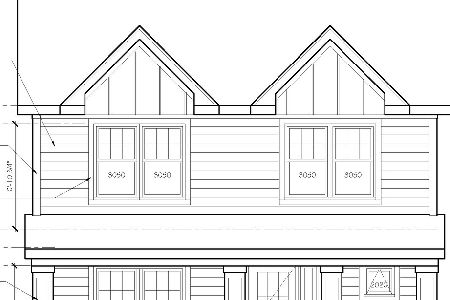4 Oliver Way, Hawthorn Woods, Illinois 60047
$1,067,500
|
Sold
|
|
| Status: | Closed |
| Sqft: | 5,430 |
| Cost/Sqft: | $216 |
| Beds: | 4 |
| Baths: | 5 |
| Year Built: | 2007 |
| Property Taxes: | $23,524 |
| Days On Market: | 2753 |
| Lot Size: | 0,98 |
Description
Custom built home w/superb design, crisp detail, pristine finishes & exquisite craftsmanship. A wonderful example of a truly spectacular custom build. The finest finishes were used throughout this impressive home; rich hardwood floors, custom cabinetry in kitchen & bathrooms, professional grade appliances, gorgeous lighting fixtures, massive windows w/ bright white casing & custom drapery, deep crown molding along w/a spacious & open floor plan that will satisfy any buyer's needs. This expansive home has 3 full levels of finished space to enjoy w/a beautifully finished basement offering plenty of space for entertaining. The elegant master suite has an incredible bathroom that is sophisticated & beautiful. A breathtaking outdoor space, w/covered patio, custom designed elite pool by Barrington Pools, with shot-cret, Pebble Tech finish, slide, spa & lush landscaping. If you seek luxury, opulence, custom design & comfort your search has ended. A perfect 10!
Property Specifics
| Single Family | |
| — | |
| Traditional | |
| 2007 | |
| Full | |
| CUSTOM | |
| No | |
| 0.98 |
| Lake | |
| White Birch Meadows | |
| 300 / Annual | |
| Insurance | |
| Private Well | |
| Septic-Private | |
| 10014530 | |
| 14043040050000 |
Nearby Schools
| NAME: | DISTRICT: | DISTANCE: | |
|---|---|---|---|
|
Grade School
Spencer Loomis Elementary School |
95 | — | |
|
Middle School
Lake Zurich Middle - N Campus |
95 | Not in DB | |
|
High School
Lake Zurich High School |
95 | Not in DB | |
Property History
| DATE: | EVENT: | PRICE: | SOURCE: |
|---|---|---|---|
| 28 Sep, 2018 | Sold | $1,067,500 | MRED MLS |
| 23 Jul, 2018 | Under contract | $1,174,900 | MRED MLS |
| 11 Jul, 2018 | Listed for sale | $1,174,900 | MRED MLS |
Room Specifics
Total Bedrooms: 5
Bedrooms Above Ground: 4
Bedrooms Below Ground: 1
Dimensions: —
Floor Type: Carpet
Dimensions: —
Floor Type: Carpet
Dimensions: —
Floor Type: Carpet
Dimensions: —
Floor Type: —
Full Bathrooms: 5
Bathroom Amenities: Whirlpool,Separate Shower,Double Sink
Bathroom in Basement: 1
Rooms: Eating Area,Den,Bonus Room,Bedroom 5,Game Room,Media Room,Utility Room-1st Floor
Basement Description: Finished,Exterior Access
Other Specifics
| 4 | |
| Concrete Perimeter | |
| Asphalt | |
| Deck, Porch, Stamped Concrete Patio, In Ground Pool | |
| Cul-De-Sac,Landscaped | |
| 133X333X130X315 | |
| Full,Unfinished | |
| Full | |
| Vaulted/Cathedral Ceilings, Bar-Wet, Hardwood Floors, First Floor Laundry | |
| Double Oven, Range, Microwave, Dishwasher | |
| Not in DB | |
| Street Lights, Street Paved | |
| — | |
| — | |
| Wood Burning, Gas Starter |
Tax History
| Year | Property Taxes |
|---|---|
| 2018 | $23,524 |
Contact Agent
Nearby Similar Homes
Nearby Sold Comparables
Contact Agent
Listing Provided By
@properties

