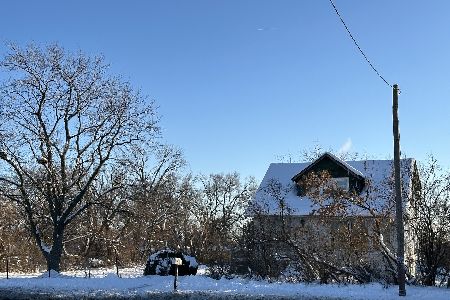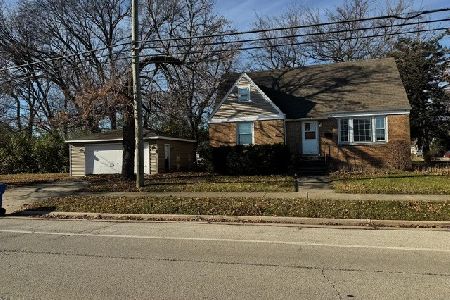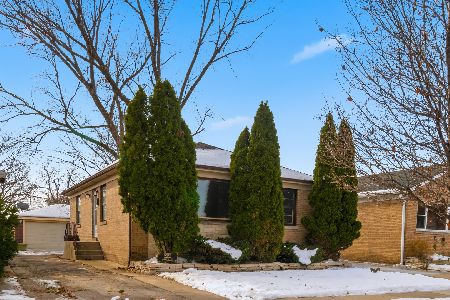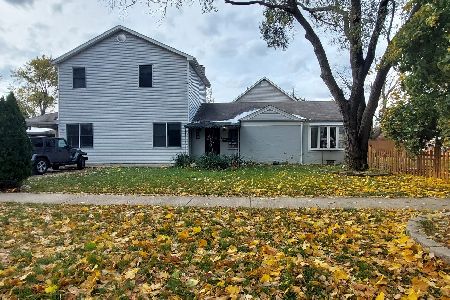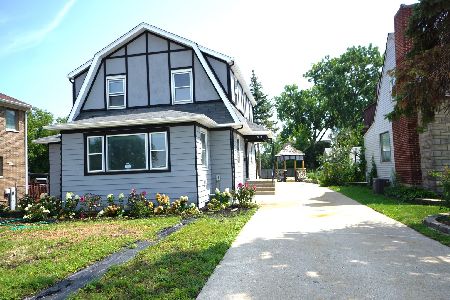2291 Birch Street, Des Plaines, Illinois 60018
$585,000
|
Sold
|
|
| Status: | Closed |
| Sqft: | 2,799 |
| Cost/Sqft: | $213 |
| Beds: | 5 |
| Baths: | 5 |
| Year Built: | 2008 |
| Property Taxes: | $11,546 |
| Days On Market: | 1860 |
| Lot Size: | 0,26 |
Description
This stately 5 bedroom , 5 bath home sits on a very large lot. Your own private paradise! Built in 2008 with today's living in mind, this home has an easy open floor plan with flexible spaces. Diagonal hardwood floors throughout the entire first two floors. The main floor layout includes updated kitchen open to the family room, dining room, office, bedroom, full bathroom, and laundry / mudroom off the attached garage. The kitchen includes granite counter tops, stainless steel appliances, island and ample cabinetry. Upstairs, all four of the second level bedrooms are spacious with sumptuous details. The master suite features his and hers closets and separate vanities. Second bedroom has its own en-suite bath and walk-in closet. Fully finished basement features theater room, full bathroom, and family room with 2nd fireplace. The backyard is an entertainer's dream, including a deck off the kitchen, concrete patio, outdoor fireplace, roasting pit, and basketball hoop with outdoor lights for late night games. Especially appealing is the private, small building separate from the main home, reserved for your imagination. This unique space can be used as a private office, dedicated eLearning space or separate entertaining space. Located within walking distance from Iroquois school, enjoy intentional living with a flexible floor plan and generous bedrooms and room sizes.
Property Specifics
| Single Family | |
| — | |
| — | |
| 2008 | |
| Full | |
| — | |
| No | |
| 0.26 |
| Cook | |
| — | |
| — / Not Applicable | |
| None | |
| Lake Michigan,Public | |
| Public Sewer, Sewer-Storm | |
| 10955110 | |
| 09283070660000 |
Nearby Schools
| NAME: | DISTRICT: | DISTANCE: | |
|---|---|---|---|
|
Grade School
Iroquois Community School |
62 | — | |
|
Middle School
Algonquin Middle School |
62 | Not in DB | |
|
High School
Maine West High School |
207 | Not in DB | |
Property History
| DATE: | EVENT: | PRICE: | SOURCE: |
|---|---|---|---|
| 5 Dec, 2014 | Sold | $550,000 | MRED MLS |
| 29 Oct, 2014 | Under contract | $559,000 | MRED MLS |
| 18 Oct, 2014 | Listed for sale | $559,000 | MRED MLS |
| 15 Apr, 2021 | Sold | $585,000 | MRED MLS |
| 1 Mar, 2021 | Under contract | $595,000 | MRED MLS |
| 17 Dec, 2020 | Listed for sale | $595,000 | MRED MLS |
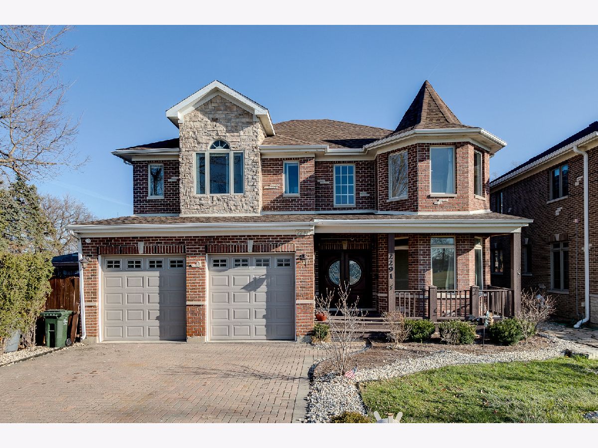

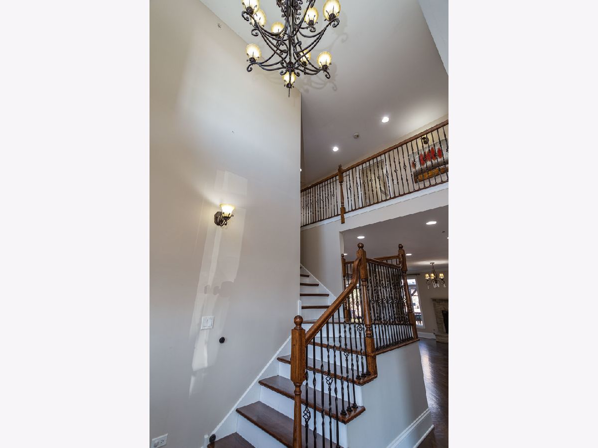









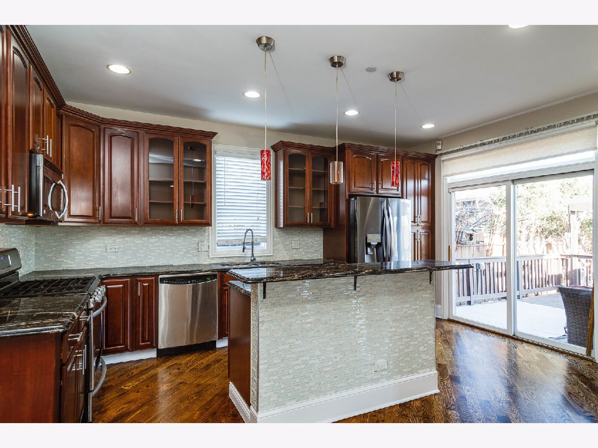




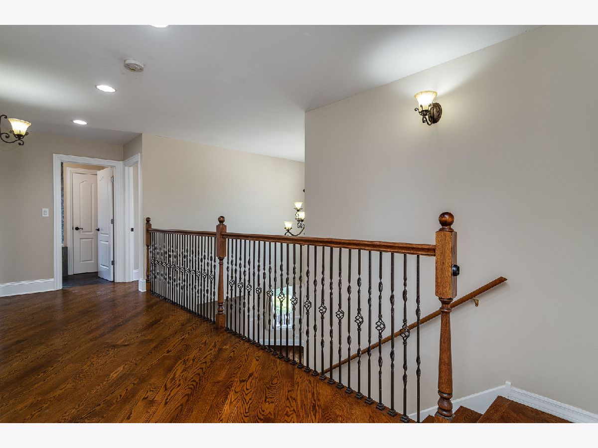
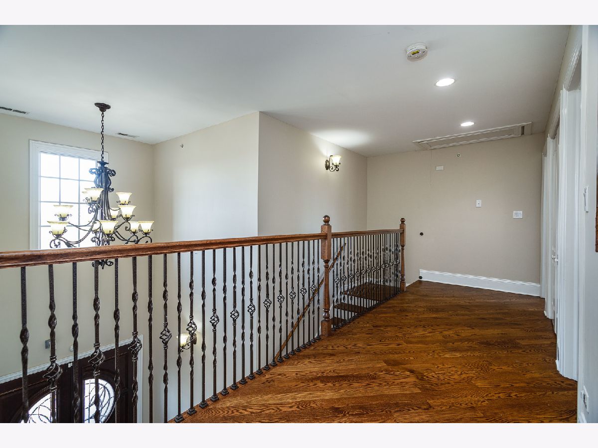














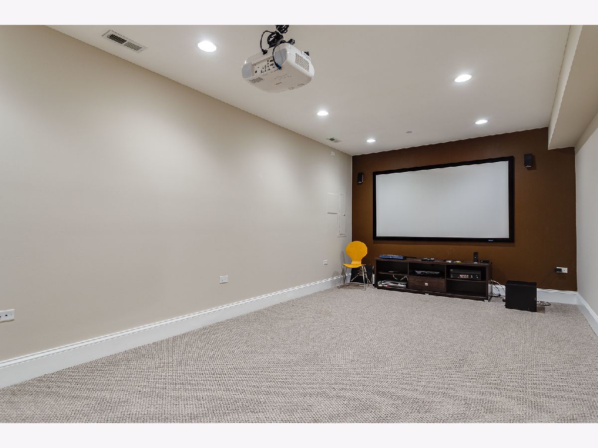

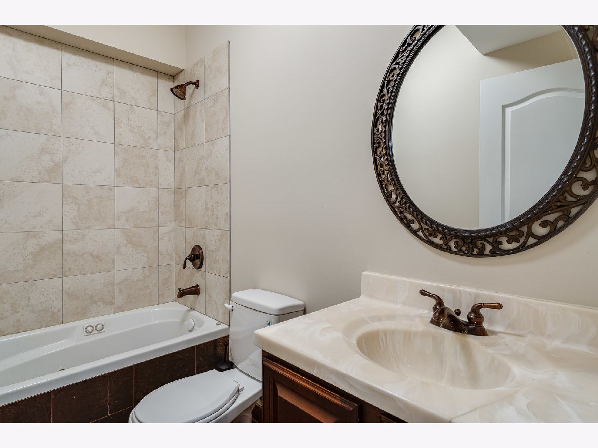
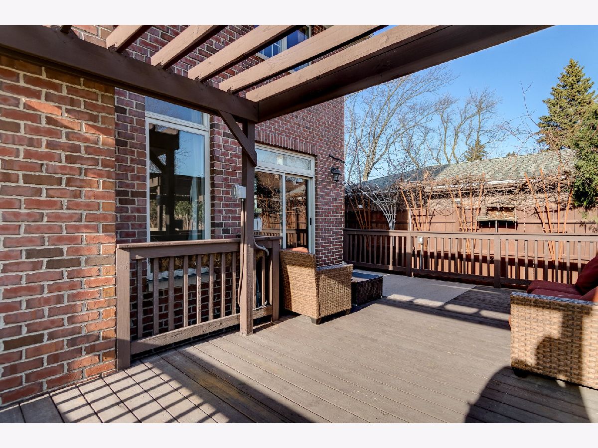

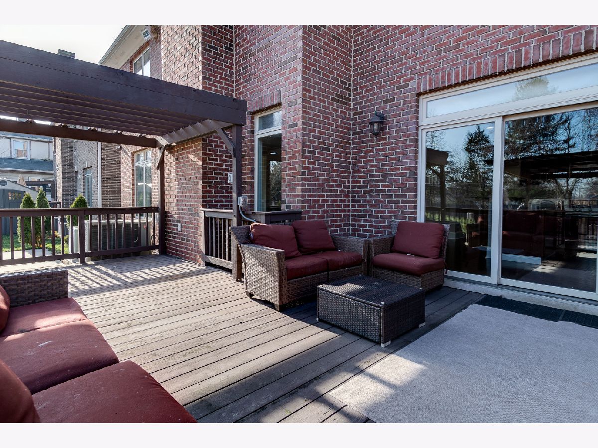
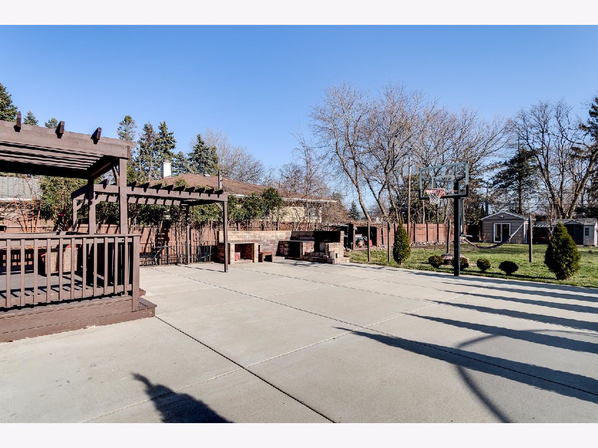



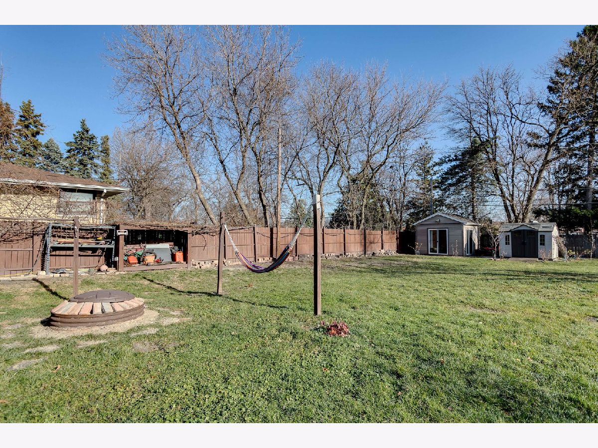
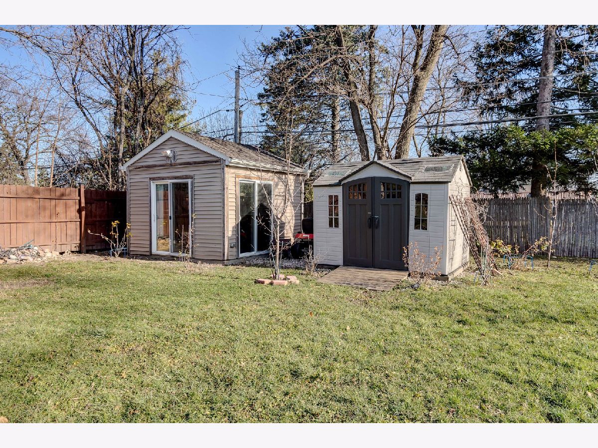
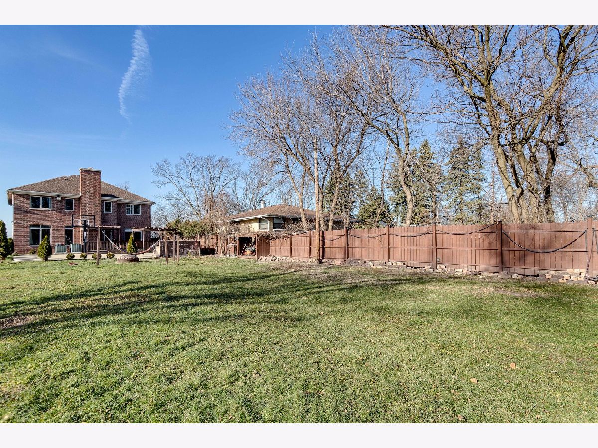
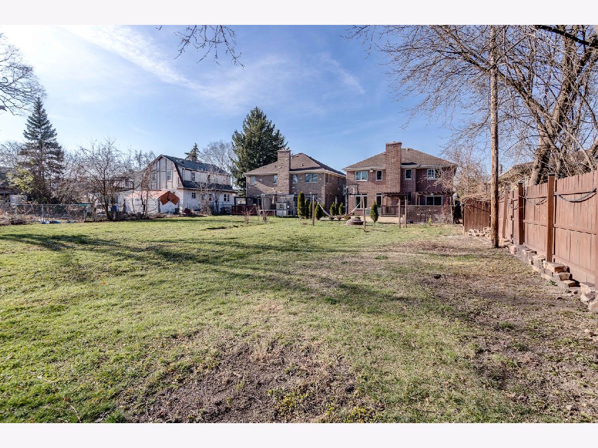

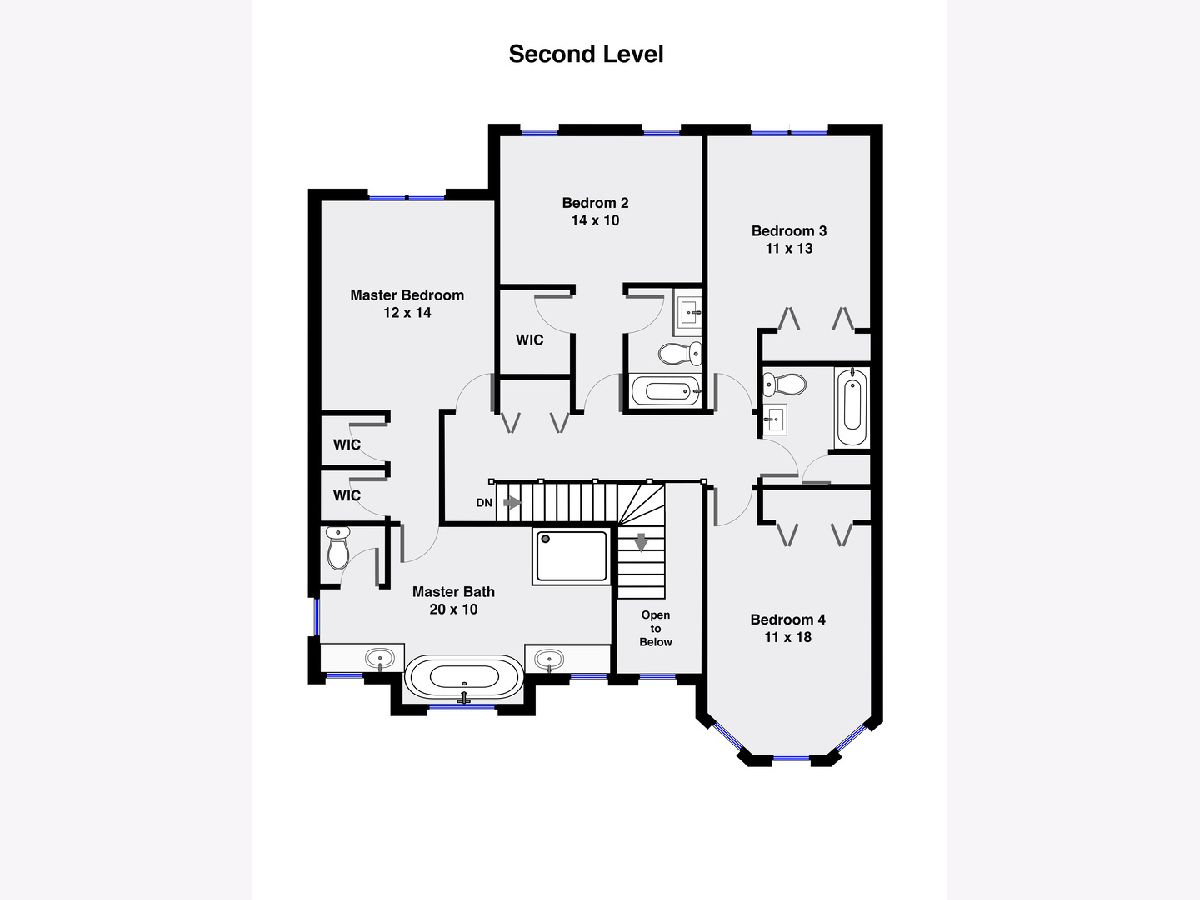
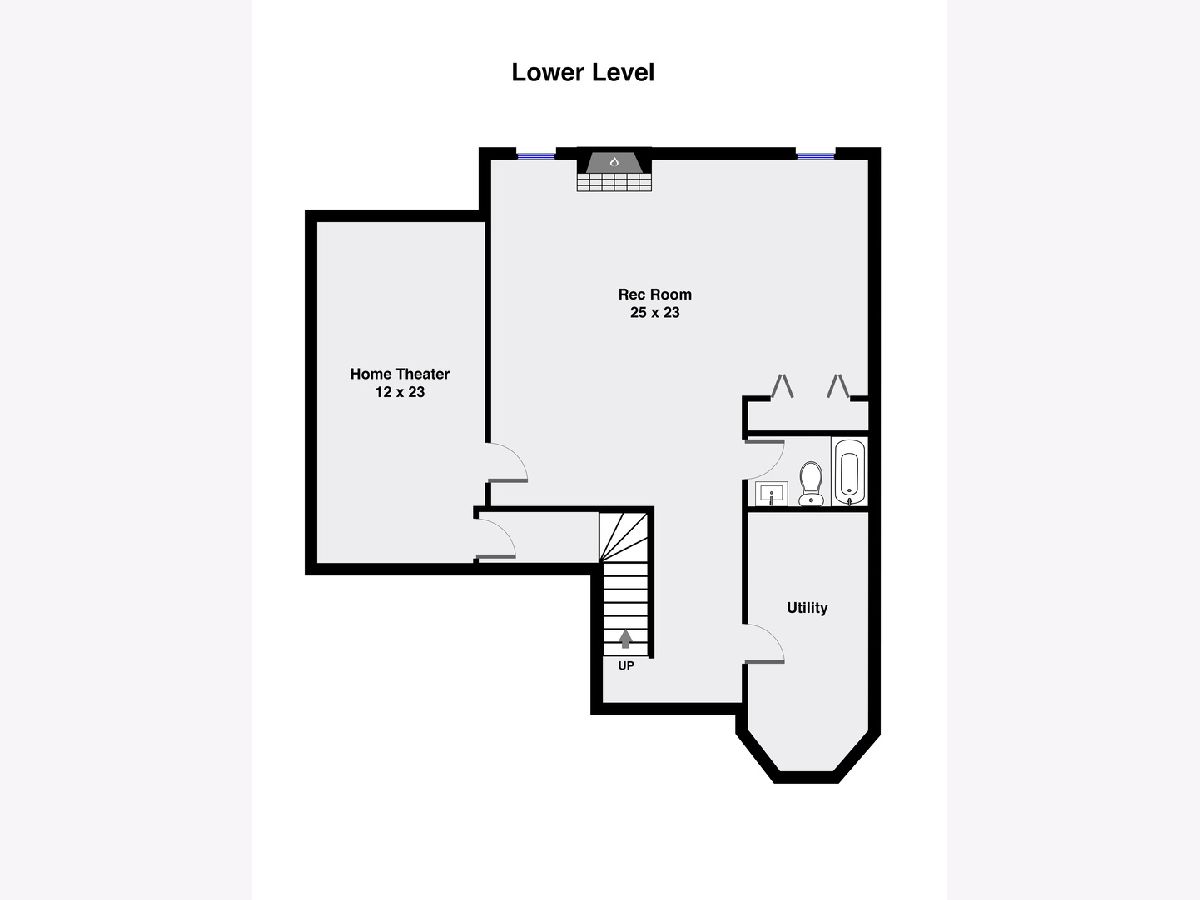
Room Specifics
Total Bedrooms: 5
Bedrooms Above Ground: 5
Bedrooms Below Ground: 0
Dimensions: —
Floor Type: Hardwood
Dimensions: —
Floor Type: Hardwood
Dimensions: —
Floor Type: Hardwood
Dimensions: —
Floor Type: —
Full Bathrooms: 5
Bathroom Amenities: Whirlpool,Separate Shower,Double Sink
Bathroom in Basement: 1
Rooms: Bedroom 5,Office,Theatre Room
Basement Description: Finished
Other Specifics
| 2 | |
| — | |
| — | |
| — | |
| — | |
| 11543 | |
| — | |
| Full | |
| Hardwood Floors, In-Law Arrangement, First Floor Laundry, First Floor Full Bath, Walk-In Closet(s) | |
| — | |
| Not in DB | |
| Park, Street Lights, Street Paved | |
| — | |
| — | |
| — |
Tax History
| Year | Property Taxes |
|---|---|
| 2014 | $11,394 |
| 2021 | $11,546 |
Contact Agent
Nearby Similar Homes
Nearby Sold Comparables
Contact Agent
Listing Provided By
Jameson Sotheby's International Realty

