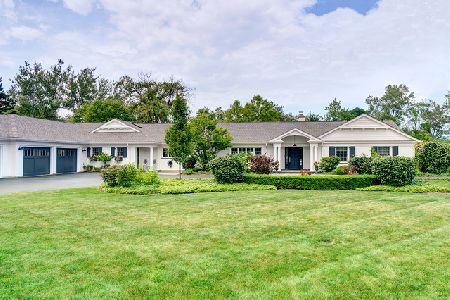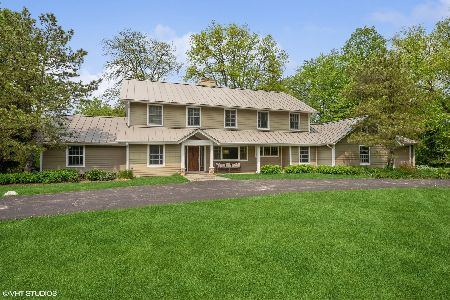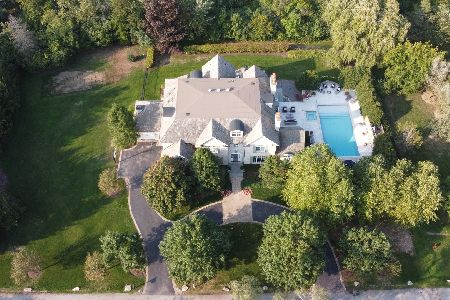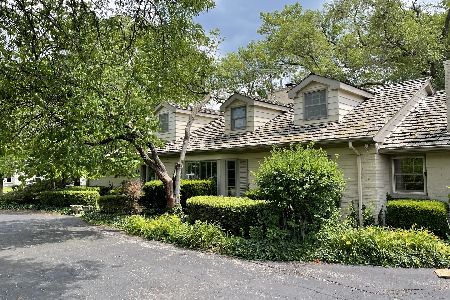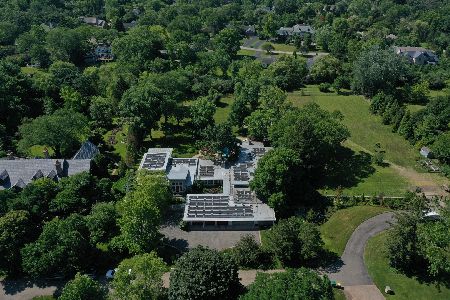2291 Birchwood Lane, Northfield, Illinois 60093
$1,487,500
|
Sold
|
|
| Status: | Closed |
| Sqft: | 4,580 |
| Cost/Sqft: | $348 |
| Beds: | 5 |
| Baths: | 5 |
| Year Built: | 1955 |
| Property Taxes: | $15,818 |
| Days On Market: | 3414 |
| Lot Size: | 1,04 |
Description
Rarely available sprawling brick ranch on coveted private lane with 3 car attached heated garage set on beautiful 1+ acre. Extensive addition in 2008 w/5 bedrooms plus office/nursery, 5 baths & full basement w/10 ft ceiling, rec room, possible 6th bdrm, full bath w/steam shower & generator. Gorgeous high end kitchen with quality TM designer cabinets, Subzero, add'l refrigerator drawers & beverage cooler, Meile & Fisher Paykel dishwashers, large island, desk & walk-in pantry. Spacious family rm w/vaulted ceiling, surround sound, built-ins, butler's pantry & french drs to professionally landscaped yard w/Koi pond, firepit & multiple bluestone patios designed by Martin Associates. Gracious living rm & 2 dining rms. Mudroom & laundry rm w/heated floors. Optional floor plans include 2 master suites or flexible nanny/in-law suite. Notable top rated schools - Middlefork primary, Sunset Ridge Junior High & New Trier HS! Great location - close to town, highway & Medline Corporate Offices.
Property Specifics
| Single Family | |
| — | |
| Ranch | |
| 1955 | |
| Partial | |
| — | |
| No | |
| 1.04 |
| Cook | |
| — | |
| 0 / Not Applicable | |
| None | |
| Lake Michigan | |
| Public Sewer | |
| 09339986 | |
| 04243000260000 |
Nearby Schools
| NAME: | DISTRICT: | DISTANCE: | |
|---|---|---|---|
|
Grade School
Middlefork Primary School |
29 | — | |
|
Middle School
Sunset Ridge Elementary School |
29 | Not in DB | |
|
High School
New Trier Twp H.s. Northfield/wi |
203 | Not in DB | |
Property History
| DATE: | EVENT: | PRICE: | SOURCE: |
|---|---|---|---|
| 17 Nov, 2016 | Sold | $1,487,500 | MRED MLS |
| 27 Sep, 2016 | Under contract | $1,595,000 | MRED MLS |
| 12 Sep, 2016 | Listed for sale | $1,595,000 | MRED MLS |
| 29 Jun, 2021 | Sold | $1,785,000 | MRED MLS |
| 1 Feb, 2021 | Under contract | $1,785,000 | MRED MLS |
| 1 Feb, 2021 | Listed for sale | $1,785,000 | MRED MLS |
Room Specifics
Total Bedrooms: 5
Bedrooms Above Ground: 5
Bedrooms Below Ground: 0
Dimensions: —
Floor Type: Hardwood
Dimensions: —
Floor Type: Hardwood
Dimensions: —
Floor Type: Hardwood
Dimensions: —
Floor Type: —
Full Bathrooms: 5
Bathroom Amenities: Separate Shower,Steam Shower,Double Sink
Bathroom in Basement: 1
Rooms: Attic,Office,Recreation Room,Bedroom 5,Mud Room,Bonus Room,Foyer,Pantry
Basement Description: Finished
Other Specifics
| 3 | |
| Concrete Perimeter | |
| Asphalt,Brick | |
| Patio, Porch | |
| Cul-De-Sac,Landscaped | |
| 247X180X263X220 | |
| Full,Interior Stair | |
| Full | |
| Vaulted/Cathedral Ceilings, Bar-Wet, Hardwood Floors, Heated Floors, First Floor Bedroom, First Floor Full Bath | |
| Double Oven, Microwave, Dishwasher, High End Refrigerator, Bar Fridge, Washer, Dryer, Disposal | |
| Not in DB | |
| Street Paved | |
| — | |
| — | |
| Wood Burning, Gas Starter |
Tax History
| Year | Property Taxes |
|---|---|
| 2016 | $15,818 |
| 2021 | $21,320 |
Contact Agent
Nearby Similar Homes
Nearby Sold Comparables
Contact Agent
Listing Provided By
The Hudson Company





