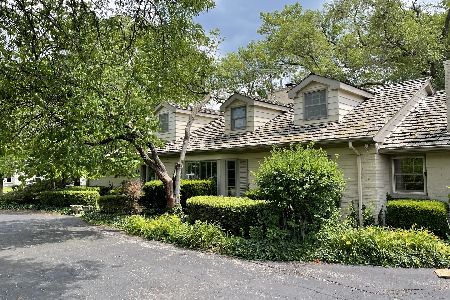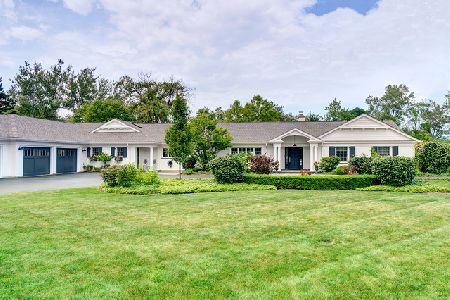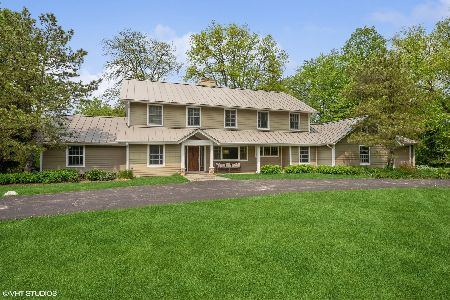2311 Birchwood Lane, Northfield, Illinois 60093
$2,645,000
|
Sold
|
|
| Status: | Closed |
| Sqft: | 8,500 |
| Cost/Sqft: | $324 |
| Beds: | 5 |
| Baths: | 8 |
| Year Built: | 2005 |
| Property Taxes: | $31,341 |
| Days On Market: | 1725 |
| Lot Size: | 1,03 |
Description
The perfect "get-away-from-it-all" home. 8500 sq ft of wonderful! Extensive interior and exterior improvements include a spectacular private outdoor pool complex with a 20 x 40 pool with locking, child proof cover, hot tub and outdoor kitchen area, extensive landscaping and lush open lawn areas; and an interior that's been recently and tastefully updated throughout. Its inviting layout, generous room sizes, sun-filled spaces, high ceilings and high-end finishes are just part of its appeal. It also offers two home offices; an amazing in-home gym, media room, rec room; a glorious Primary Bedroom Suite and 5 additional bedrooms all with ensuite baths; a huge mudroom, a lovely screened porch, etc. 3 car attached garage. Huge 3rd floor walk-up attic. This home is constructed with the finest materials: solid stone construction, copper gutters and a Cedar roof, and built like a fortress. The ideal long term family home located on a quiet dead end lane one block from award winning Sunset Ridge school. Too many luxury amenities to list but details available.
Property Specifics
| Single Family | |
| — | |
| Traditional | |
| 2005 | |
| Full | |
| — | |
| No | |
| 1.03 |
| Cook | |
| — | |
| — / Not Applicable | |
| None | |
| Lake Michigan,Public | |
| Public Sewer | |
| 10930852 | |
| 04243000250000 |
Nearby Schools
| NAME: | DISTRICT: | DISTANCE: | |
|---|---|---|---|
|
Grade School
Middlefork Primary School |
29 | — | |
|
Middle School
Sunset Ridge Elementary School |
29 | Not in DB | |
|
High School
New Trier Twp H.s. Northfield/wi |
203 | Not in DB | |
Property History
| DATE: | EVENT: | PRICE: | SOURCE: |
|---|---|---|---|
| 23 Jun, 2021 | Sold | $2,645,000 | MRED MLS |
| 27 May, 2021 | Under contract | $2,750,000 | MRED MLS |
| 27 Apr, 2021 | Listed for sale | $2,750,000 | MRED MLS |
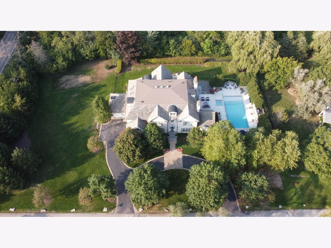
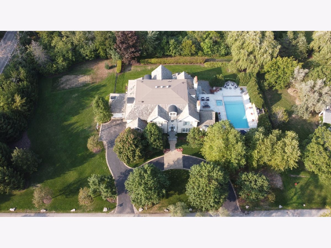
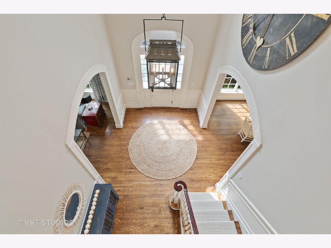
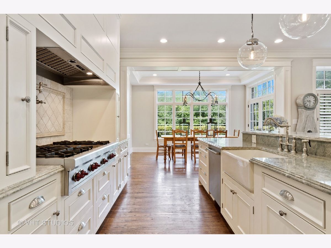
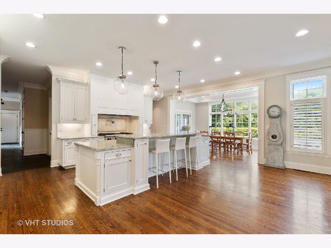
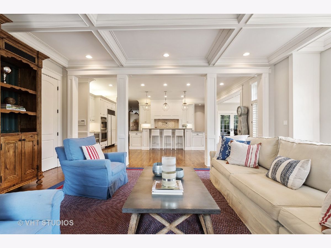
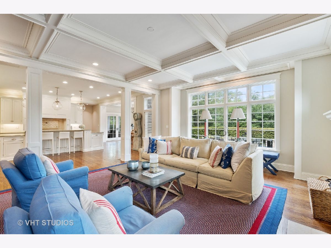
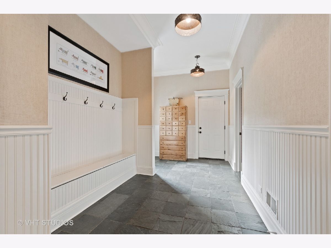
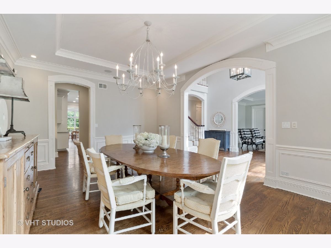
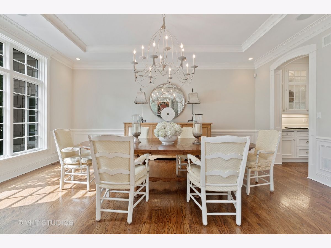
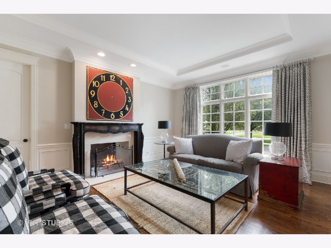
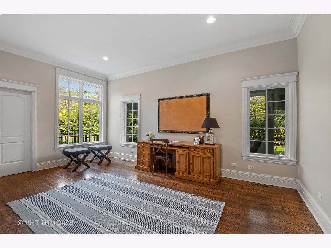
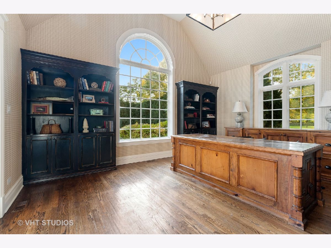
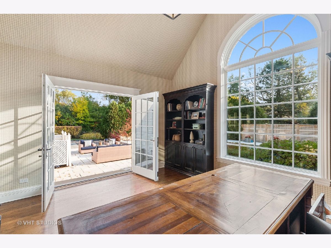
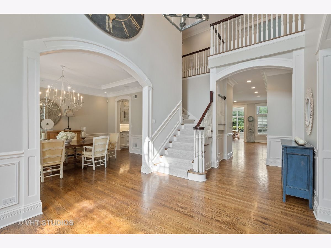
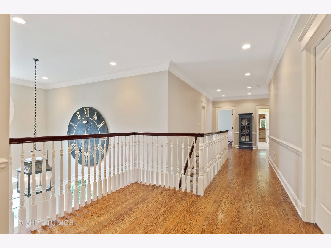
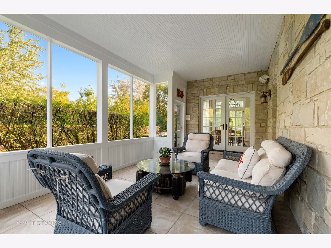
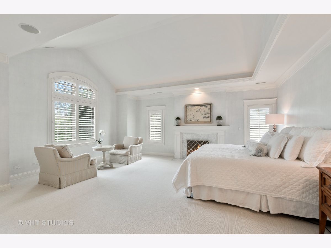
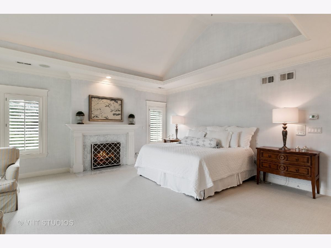
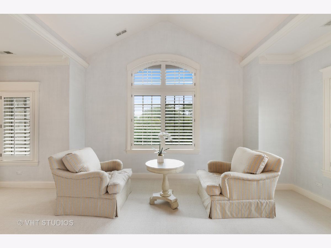
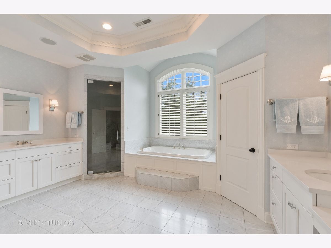
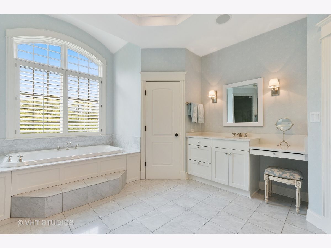
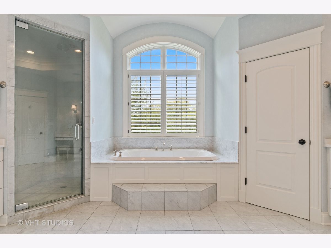
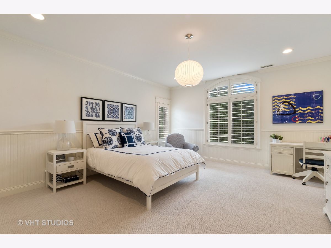
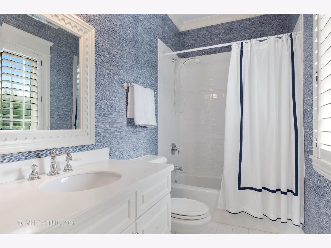
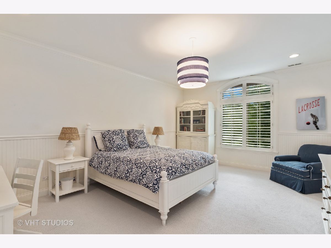
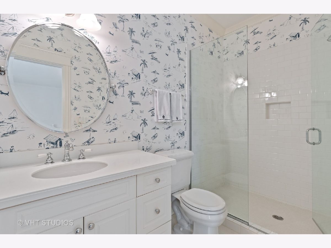
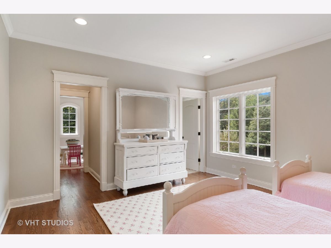
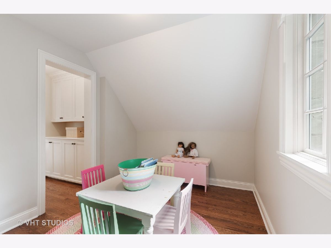
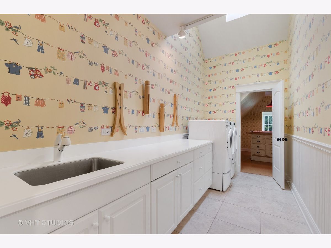
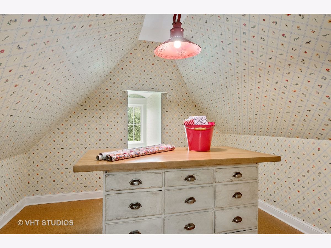
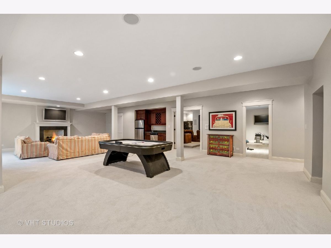
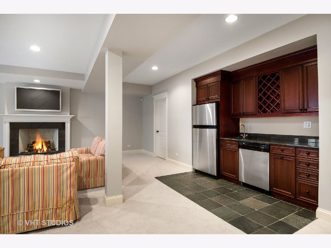

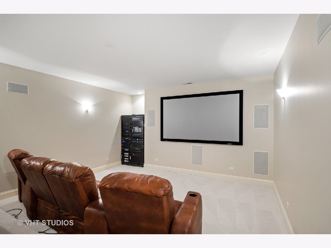

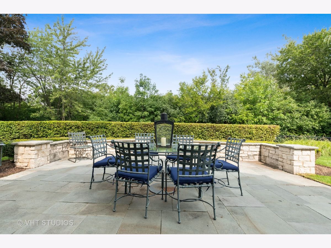
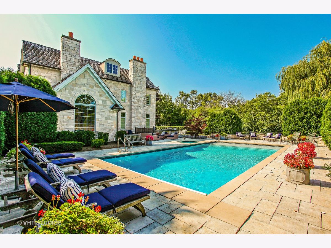
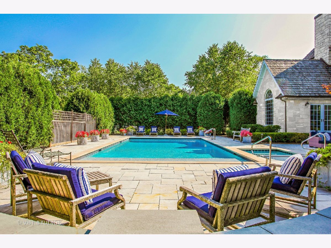
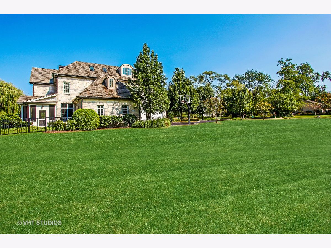
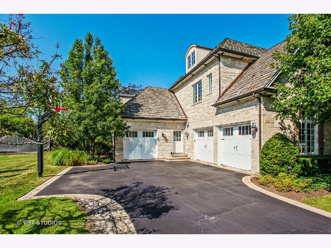
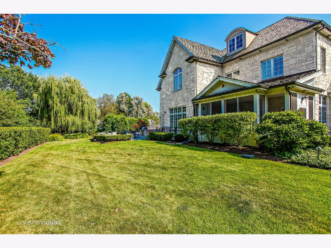
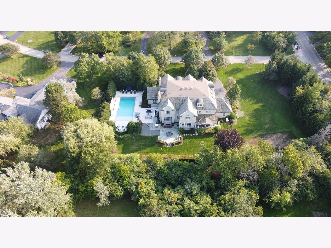
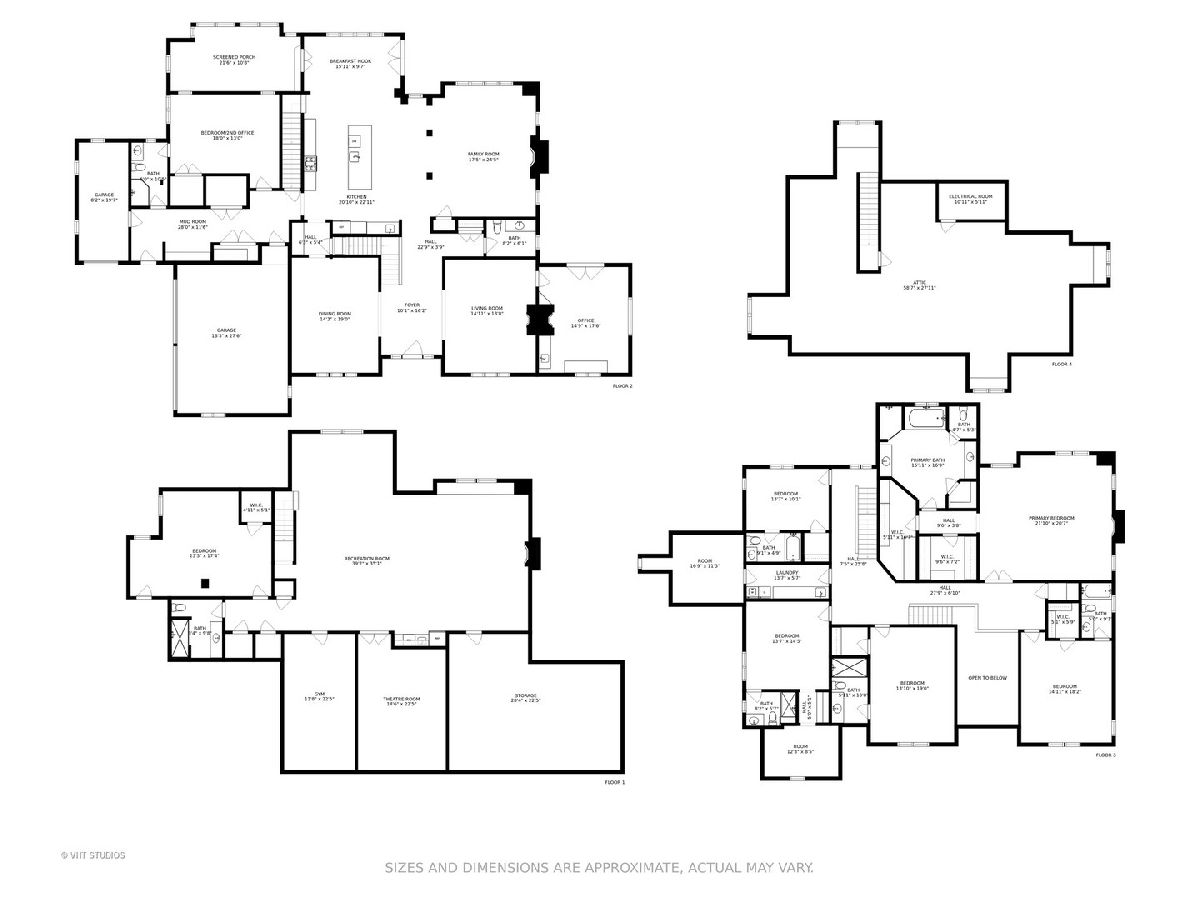
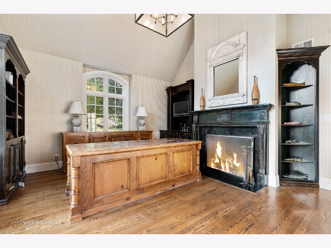
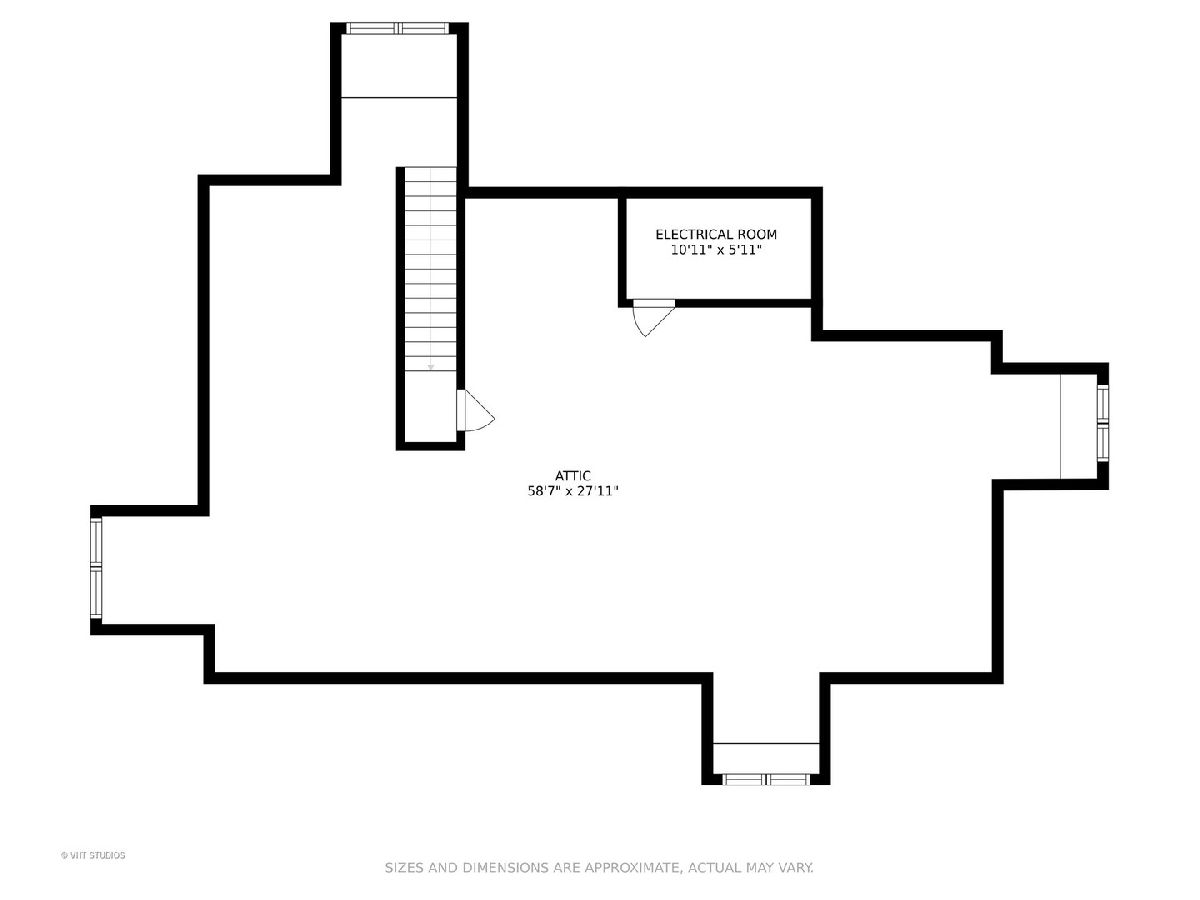
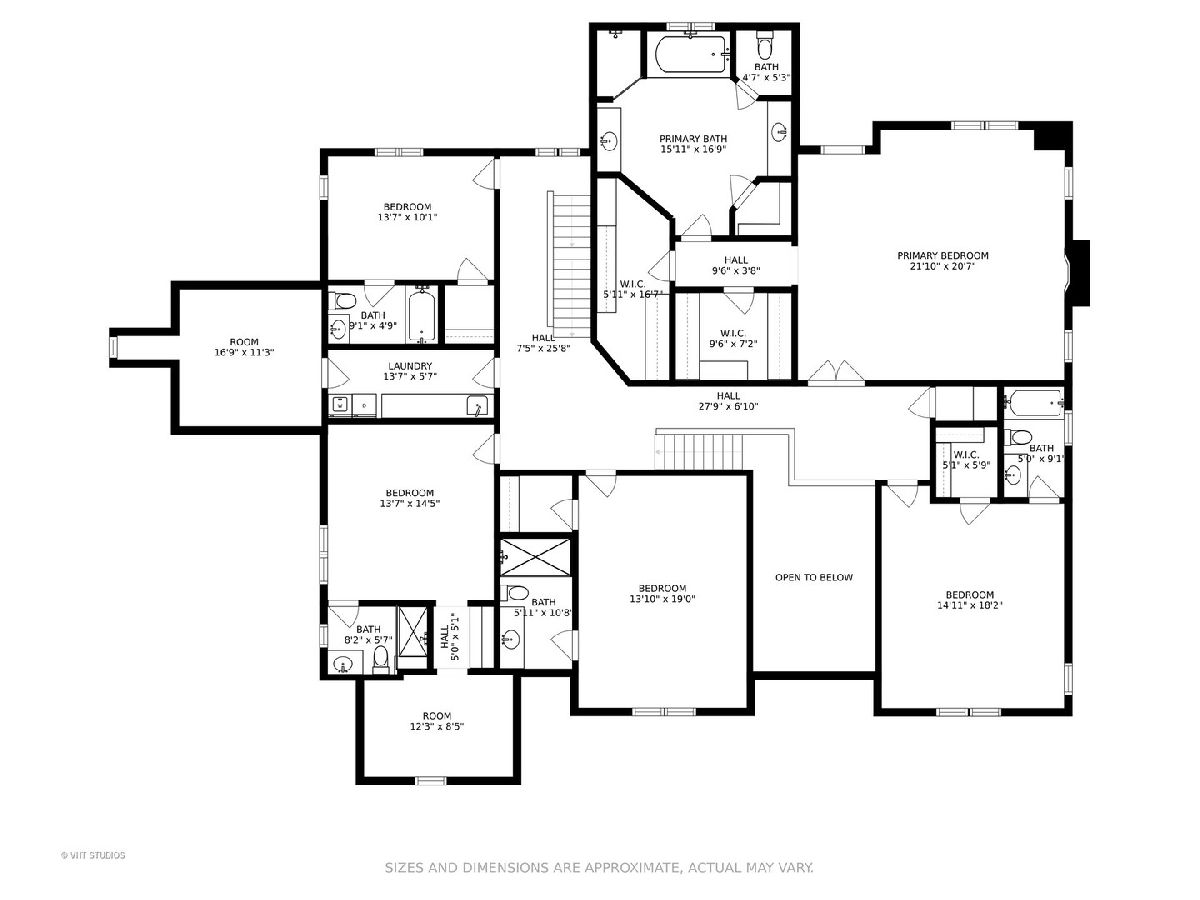
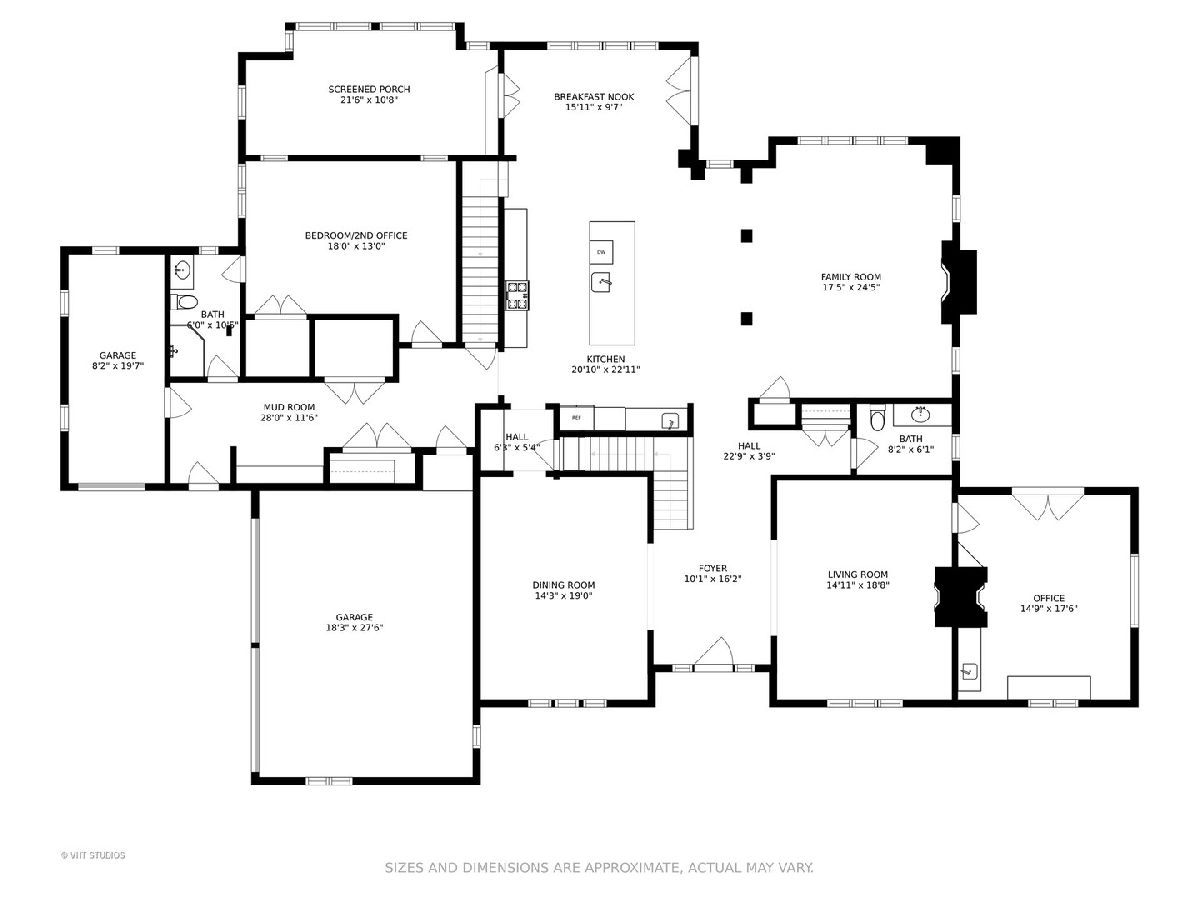
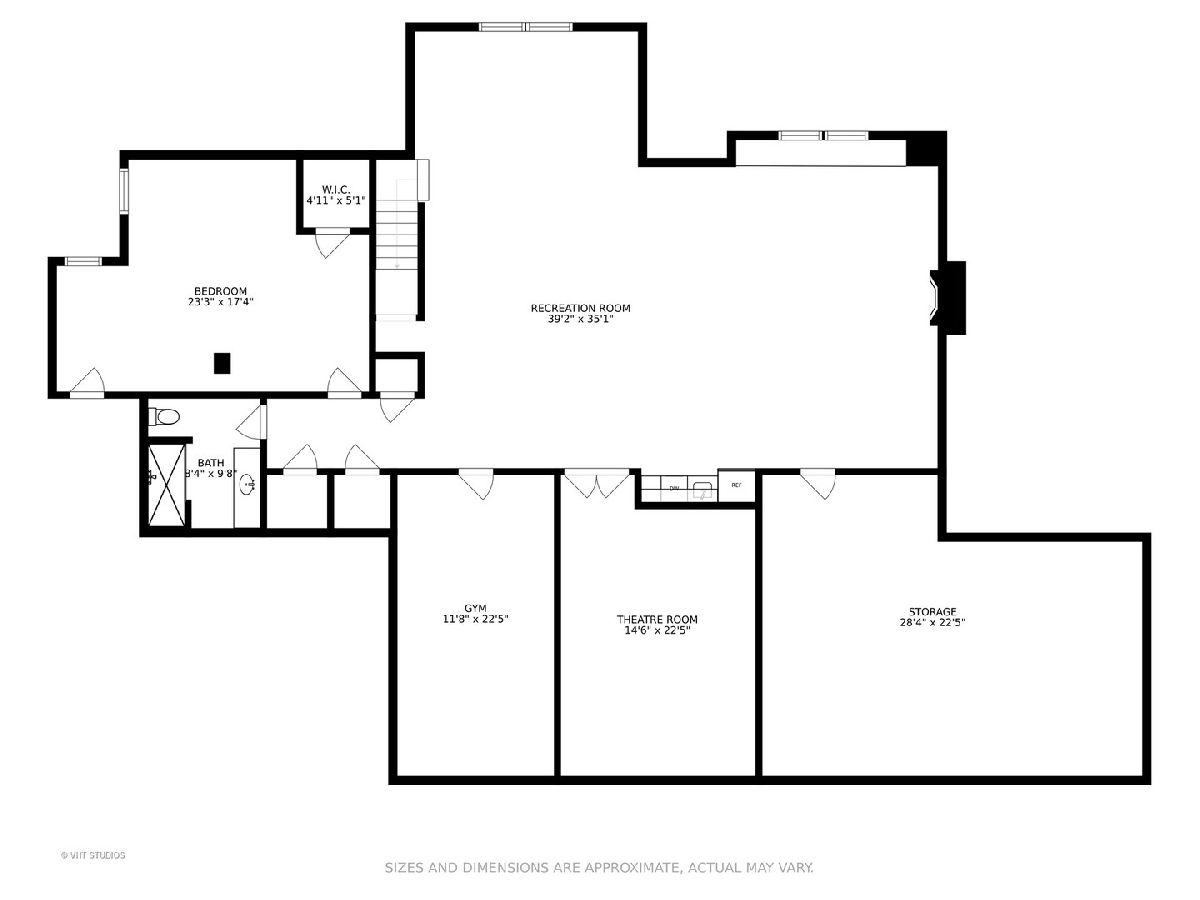
Room Specifics
Total Bedrooms: 6
Bedrooms Above Ground: 5
Bedrooms Below Ground: 1
Dimensions: —
Floor Type: Carpet
Dimensions: —
Floor Type: Carpet
Dimensions: —
Floor Type: Hardwood
Dimensions: —
Floor Type: —
Dimensions: —
Floor Type: —
Full Bathrooms: 8
Bathroom Amenities: Whirlpool,Separate Shower,Steam Shower,Double Sink
Bathroom in Basement: 1
Rooms: Attic,Bedroom 5,Bedroom 6,Exercise Room,Foyer,Media Room,Office,Play Room,Recreation Room,Sewing Room
Basement Description: Finished
Other Specifics
| — | |
| Concrete Perimeter | |
| Asphalt,Brick,Circular,Side Drive | |
| Patio, Hot Tub, Porch Screened, In Ground Pool, Outdoor Grill, Invisible Fence | |
| Landscaped | |
| 180X250 | |
| Full,Interior Stair | |
| Full | |
| Vaulted/Cathedral Ceilings, Bar-Wet, Hardwood Floors, First Floor Bedroom, In-Law Arrangement, Second Floor Laundry, First Floor Full Bath, Walk-In Closet(s), Bookcases, Ceiling - 10 Foot | |
| Range, Microwave, Dishwasher, Refrigerator, Bar Fridge, Disposal, Stainless Steel Appliance(s), Built-In Oven, Range Hood, Gas Cooktop, Range Hood | |
| Not in DB | |
| Park, Street Paved | |
| — | |
| — | |
| Gas Log, Masonry |
Tax History
| Year | Property Taxes |
|---|---|
| 2021 | $31,341 |
Contact Agent
Nearby Similar Homes
Nearby Sold Comparables
Contact Agent
Listing Provided By
@properties





