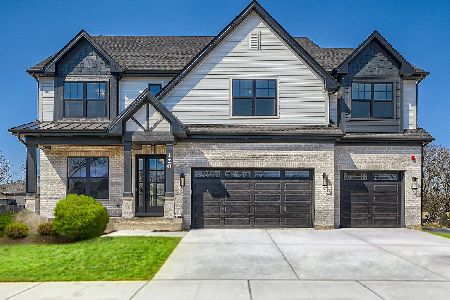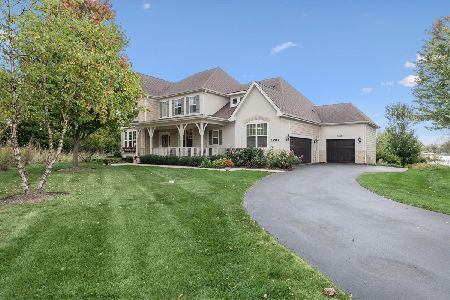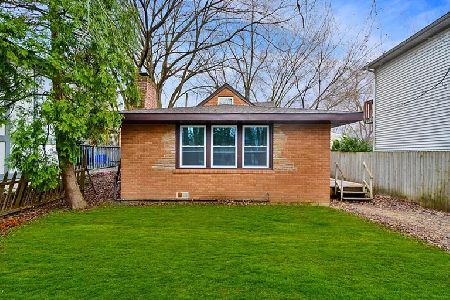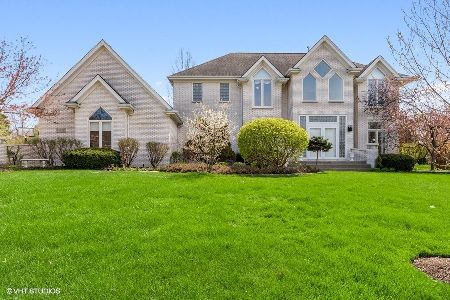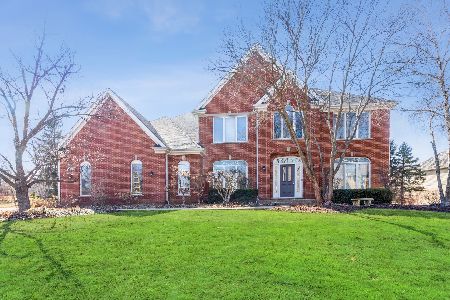22924 North Woodcrest Lane, Kildeer, Illinois 60047
$563,140
|
Sold
|
|
| Status: | Closed |
| Sqft: | 5,105 |
| Cost/Sqft: | $117 |
| Beds: | 5 |
| Baths: | 5 |
| Year Built: | 1996 |
| Property Taxes: | $19,019 |
| Days On Market: | 2757 |
| Lot Size: | 0,43 |
Description
Beautifully updated (0ver $70,000) & priced below market value. Spacious living & dining rooms w/ beautiful bay windows. Kitchen w/ butlers pantry, lg center island, granite countertops, stainless appliances w/ incredible views of the outdoors. Lg eating area opens to the family room w/ 2 story brick fireplace. 1st flr office w/ great yard views. Lg master suite w/ high end, updated master bathroom. double sink vanities, freestanding thermal air tub & separate custom shower. Hardwood floors throughout 1st/2nd floors. Walkout basement. Deck w/ spectacular views of conservancy. Some of the updates include: 2017- Pella window replacements or hardware. 2016-Master bathroom completed. living $ dining room custom cornices. 2015- Master bedroom walk-in closet organizer, Master bedroom cornice, furnaces, air conditioners, water softener, Front door. 2014-water heaters, front landscaping/walkway, driveway. 2013-washer/dryer 2012 backsplash, Fireplace door. 2010-appliances & more. Home warranty!
Property Specifics
| Single Family | |
| — | |
| — | |
| 1996 | |
| Walkout | |
| CUSTOM | |
| Yes | |
| 0.43 |
| Lake | |
| Herons Crossing | |
| 250 / Annual | |
| Other | |
| Private Well | |
| Public Sewer, Sewer-Storm | |
| 10013908 | |
| 14222010890000 |
Nearby Schools
| NAME: | DISTRICT: | DISTANCE: | |
|---|---|---|---|
|
Grade School
Kildeer Countryside Elementary S |
96 | — | |
|
Middle School
Woodlawn Middle School |
96 | Not in DB | |
|
High School
Adlai E Stevenson High School |
125 | Not in DB | |
Property History
| DATE: | EVENT: | PRICE: | SOURCE: |
|---|---|---|---|
| 19 Nov, 2018 | Sold | $563,140 | MRED MLS |
| 13 Oct, 2018 | Under contract | $599,000 | MRED MLS |
| 11 Jul, 2018 | Listed for sale | $599,000 | MRED MLS |
Room Specifics
Total Bedrooms: 5
Bedrooms Above Ground: 5
Bedrooms Below Ground: 0
Dimensions: —
Floor Type: Hardwood
Dimensions: —
Floor Type: Hardwood
Dimensions: —
Floor Type: Hardwood
Dimensions: —
Floor Type: —
Full Bathrooms: 5
Bathroom Amenities: Whirlpool,Separate Shower,Handicap Shower,Double Sink,Garden Tub
Bathroom in Basement: 1
Rooms: Office,Eating Area,Foyer,Bedroom 5,Media Room
Basement Description: Finished,Exterior Access
Other Specifics
| 3 | |
| Concrete Perimeter | |
| Asphalt | |
| Deck | |
| Cul-De-Sac,Landscaped,Wooded | |
| 138X131X165X120 | |
| — | |
| Full | |
| Vaulted/Cathedral Ceilings, Hardwood Floors, First Floor Laundry | |
| Range, Microwave, Dishwasher, Refrigerator, Washer, Dryer, Disposal, Stainless Steel Appliance(s) | |
| Not in DB | |
| Street Lights, Street Paved | |
| — | |
| — | |
| Wood Burning, Gas Starter |
Tax History
| Year | Property Taxes |
|---|---|
| 2018 | $19,019 |
Contact Agent
Nearby Similar Homes
Nearby Sold Comparables
Contact Agent
Listing Provided By
RE/MAX Showcase


