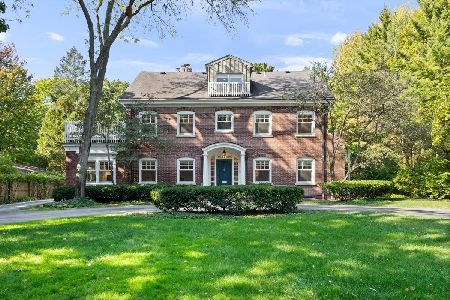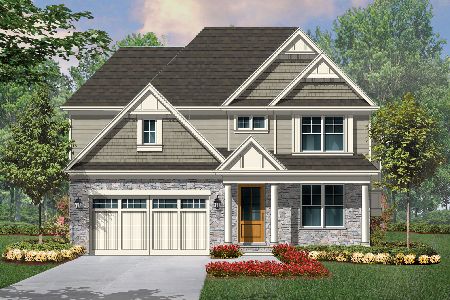2292 Sheridan Road, Highland Park, Illinois 60035
$665,000
|
Sold
|
|
| Status: | Closed |
| Sqft: | 3,000 |
| Cost/Sqft: | $207 |
| Beds: | 4 |
| Baths: | 5 |
| Year Built: | 1968 |
| Property Taxes: | $23,560 |
| Days On Market: | 5646 |
| Lot Size: | 0,49 |
Description
Sprawling brick ranch with over 3000 square feet of living space on a 1/2 acre wooded lot! Property is sold As Is. Seller does not provide survey. Room sizes & lot size are estimated. Send verification of cash funds or pre-approval letter with all offers. See additional information tab for offer acceptance terms and other information. **Restoration/Remediation work in progress in basement**
Property Specifics
| Single Family | |
| — | |
| Ranch | |
| 1968 | |
| Full | |
| — | |
| No | |
| 0.49 |
| Lake | |
| — | |
| 0 / Not Applicable | |
| None | |
| Lake Michigan | |
| Public Sewer | |
| 07551862 | |
| 16232050020000 |
Nearby Schools
| NAME: | DISTRICT: | DISTANCE: | |
|---|---|---|---|
|
Grade School
Indian Trail Elementary School |
112 | — | |
|
Middle School
Elm Place School |
112 | Not in DB | |
|
High School
Highland Park High School |
113 | Not in DB | |
Property History
| DATE: | EVENT: | PRICE: | SOURCE: |
|---|---|---|---|
| 15 Jul, 2010 | Sold | $665,000 | MRED MLS |
| 21 Jun, 2010 | Under contract | $620,000 | MRED MLS |
| 10 Jun, 2010 | Listed for sale | $620,000 | MRED MLS |
Room Specifics
Total Bedrooms: 5
Bedrooms Above Ground: 4
Bedrooms Below Ground: 1
Dimensions: —
Floor Type: —
Dimensions: —
Floor Type: —
Dimensions: —
Floor Type: —
Dimensions: —
Floor Type: —
Full Bathrooms: 5
Bathroom Amenities: —
Bathroom in Basement: 1
Rooms: Bonus Room,Bedroom 5,Eating Area,Foyer,Gallery,Game Room,Recreation Room,Utility Room-1st Floor
Basement Description: —
Other Specifics
| 2 | |
| Concrete Perimeter | |
| Asphalt | |
| Patio | |
| — | |
| 19995 SQUARE FEET | |
| — | |
| Full | |
| Vaulted/Cathedral Ceilings | |
| Range, Dishwasher, Refrigerator, Washer, Dryer | |
| Not in DB | |
| Sidewalks, Street Paved | |
| — | |
| — | |
| — |
Tax History
| Year | Property Taxes |
|---|---|
| 2010 | $23,560 |
Contact Agent
Nearby Similar Homes
Nearby Sold Comparables
Contact Agent
Listing Provided By
RE/MAX Suburban








