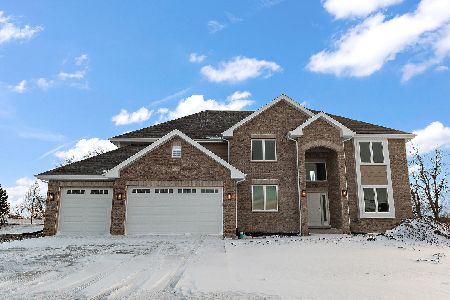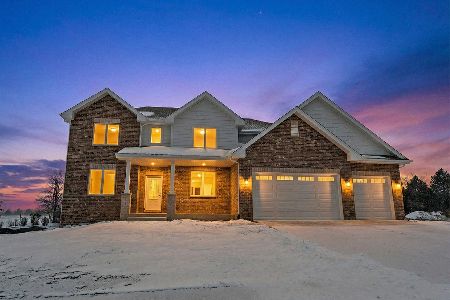22923 Maddeline Lane, Frankfort, Illinois 60423
$400,000
|
Sold
|
|
| Status: | Closed |
| Sqft: | 2,950 |
| Cost/Sqft: | $135 |
| Beds: | 4 |
| Baths: | 4 |
| Year Built: | 2012 |
| Property Taxes: | $11,082 |
| Days On Market: | 3433 |
| Lot Size: | 0,34 |
Description
Almost New, Quality built 2 Story with attention to detail at every turn. 5 bedrooms, 3.1. baths, 3 Car Garage. Grand 2 story foyer, Hardwood floors, White Trim, Solid 2 Panel Doors, Crown molding in dining room. Beautiful kitchen with granite counter tops, new tile back splash, island, walk-in pantry, double oven and stainless appliances. Luxury master suite with gorgeous whirlpool bath, walk-in shower and dual vanity. Large family room with gas start fireplace. Finished Basement 2 years young! Gorgeous rec room with fireplace, wet bar, bedroom and full bath! 2 nice size storage areas as well! Newly finished garage with epoxy coated floor, recessed lighting and wall speakers. Large patio and nice yard make this Move In Ready! Ideal location Close to neighborhood park, stocked fishing pond and schools. Seller is relocating or would not be moving.
Property Specifics
| Single Family | |
| — | |
| Traditional | |
| 2012 | |
| Full | |
| — | |
| No | |
| 0.34 |
| Will | |
| Lakeview Estates | |
| 120 / Annual | |
| Other | |
| Public | |
| Public Sewer | |
| 09326468 | |
| 1909354080070000 |
Nearby Schools
| NAME: | DISTRICT: | DISTANCE: | |
|---|---|---|---|
|
High School
Lincoln-way East High School |
210 | Not in DB | |
Property History
| DATE: | EVENT: | PRICE: | SOURCE: |
|---|---|---|---|
| 28 Feb, 2013 | Sold | $375,000 | MRED MLS |
| 4 Feb, 2013 | Under contract | $389,000 | MRED MLS |
| — | Last price change | $399,000 | MRED MLS |
| 4 Jul, 2012 | Listed for sale | $399,000 | MRED MLS |
| 4 Oct, 2016 | Sold | $400,000 | MRED MLS |
| 1 Sep, 2016 | Under contract | $399,500 | MRED MLS |
| 26 Aug, 2016 | Listed for sale | $399,500 | MRED MLS |
Room Specifics
Total Bedrooms: 5
Bedrooms Above Ground: 4
Bedrooms Below Ground: 1
Dimensions: —
Floor Type: Carpet
Dimensions: —
Floor Type: Carpet
Dimensions: —
Floor Type: Carpet
Dimensions: —
Floor Type: —
Full Bathrooms: 4
Bathroom Amenities: Whirlpool,Separate Shower,Double Sink
Bathroom in Basement: 1
Rooms: Breakfast Room,Bedroom 5,Eating Area,Recreation Room,Storage
Basement Description: Finished,Bathroom Rough-In
Other Specifics
| 3 | |
| Concrete Perimeter | |
| Concrete | |
| Patio, Porch, Storms/Screens | |
| Landscaped | |
| 99 X 148 | |
| — | |
| Full | |
| Bar-Wet, Hardwood Floors, First Floor Laundry | |
| Range, Microwave, Dishwasher | |
| Not in DB | |
| Sidewalks, Street Lights, Street Paved | |
| — | |
| — | |
| Electric, Gas Log, Gas Starter |
Tax History
| Year | Property Taxes |
|---|---|
| 2016 | $11,082 |
Contact Agent
Nearby Similar Homes
Nearby Sold Comparables
Contact Agent
Listing Provided By
Coldwell Banker The Real Estate Group










