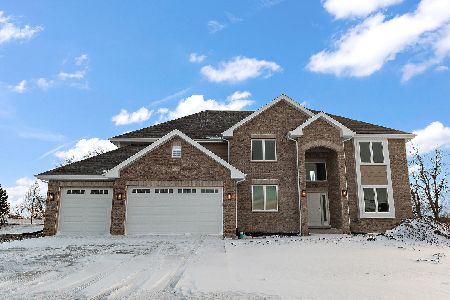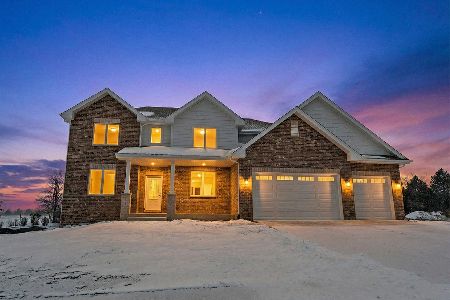8288 Karli Jean Court, Frankfort, Illinois 60423
$579,900
|
Sold
|
|
| Status: | Closed |
| Sqft: | 4,400 |
| Cost/Sqft: | $132 |
| Beds: | 6 |
| Baths: | 4 |
| Year Built: | 2018 |
| Property Taxes: | $9,937 |
| Days On Market: | 2450 |
| Lot Size: | 0,77 |
Description
Summertime paradise awaits you in this Lakeview Estates Pool home! Better than new with over 5,500 sq ft of living space including the finished walk-out basement. Nestled on quiet cul-de-sac, this 6 bedroom, 4 bathroom, 3 car garage home offers a combination of grand yet inviting living with an abundance of natural light. All generously proportioned rooms are ideal spaces for entertaining. This home boasts an open floor plan, soaring ceilings, gorgeous hardwood floors, attractive sleek fireplace, chef's dream kitchen w/luxury appliances, quartz counters, large walk-in pantry, center island and bonus office nook. The master suite offers double-tray ceiling, luxury bath w/separate soaking tub, dual sinks, over sized shower and super closet. Kitchen sliders lead to 15'x16' deck overlooking the 20'x40' heated pool w/slide, deluxe fire pit and BBQ area, all surrounded by customized stamped concrete. A true oasis with hours of backyard fun. This is the home you've been waiting for!
Property Specifics
| Single Family | |
| — | |
| — | |
| 2018 | |
| — | |
| — | |
| No | |
| 0.77 |
| Will | |
| Lakeview Estates | |
| 200 / Annual | |
| — | |
| — | |
| — | |
| 10368471 | |
| 1909354080120000 |
Property History
| DATE: | EVENT: | PRICE: | SOURCE: |
|---|---|---|---|
| 28 Jun, 2019 | Sold | $579,900 | MRED MLS |
| 13 May, 2019 | Under contract | $579,900 | MRED MLS |
| 5 May, 2019 | Listed for sale | $579,900 | MRED MLS |



















































Room Specifics
Total Bedrooms: 6
Bedrooms Above Ground: 6
Bedrooms Below Ground: 0
Dimensions: —
Floor Type: —
Dimensions: —
Floor Type: —
Dimensions: —
Floor Type: —
Dimensions: —
Floor Type: —
Dimensions: —
Floor Type: —
Full Bathrooms: 4
Bathroom Amenities: Separate Shower,Double Sink,Soaking Tub
Bathroom in Basement: 1
Rooms: —
Basement Description: —
Other Specifics
| 3 | |
| — | |
| — | |
| — | |
| — | |
| 260X260X150X64 | |
| — | |
| — | |
| — | |
| — | |
| Not in DB | |
| — | |
| — | |
| — | |
| — |
Tax History
| Year | Property Taxes |
|---|---|
| 2019 | $9,937 |
Contact Agent
Nearby Similar Homes
Nearby Sold Comparables
Contact Agent
Listing Provided By
Baird & Warner









