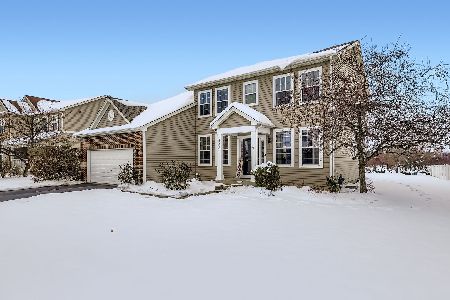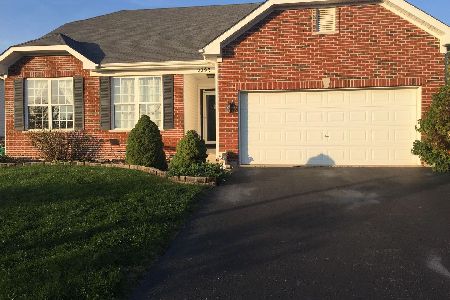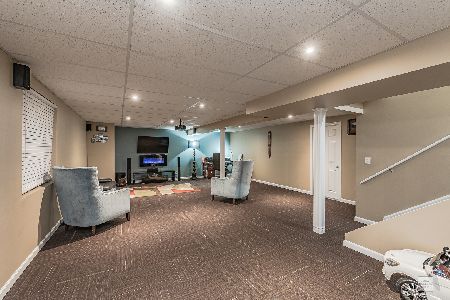2293 Hobbs Lane, Yorkville, Illinois 60560
$147,000
|
Sold
|
|
| Status: | Closed |
| Sqft: | 1,610 |
| Cost/Sqft: | $96 |
| Beds: | 3 |
| Baths: | 2 |
| Year Built: | 2005 |
| Property Taxes: | $5,138 |
| Days On Market: | 5814 |
| Lot Size: | 0,00 |
Description
9' Ceilings in this home. 6 Panel Colonist Doors/Trim. Master Suite, Volume Ceilings. Ceramic tile in the foyer, kitchen, dinrm and masterbth. Full Basement. Clubhouse community with pools, parks, & trails. Fannie Mae Home Path property. Use uploaded Checklist for Submitting Offers. Addendum required after accepted offer.
Property Specifics
| Single Family | |
| — | |
| Ranch | |
| 2005 | |
| Full | |
| — | |
| No | |
| 0 |
| Kendall | |
| — | |
| 72 / Monthly | |
| Clubhouse,Pool | |
| Public | |
| Public Sewer | |
| 07445703 | |
| 0214455013 |
Property History
| DATE: | EVENT: | PRICE: | SOURCE: |
|---|---|---|---|
| 12 Apr, 2010 | Sold | $147,000 | MRED MLS |
| 11 Mar, 2010 | Under contract | $154,900 | MRED MLS |
| 17 Feb, 2010 | Listed for sale | $154,900 | MRED MLS |
| 22 Dec, 2020 | Sold | $220,000 | MRED MLS |
| 22 Nov, 2020 | Under contract | $239,000 | MRED MLS |
| 2 Nov, 2020 | Listed for sale | $239,000 | MRED MLS |
Room Specifics
Total Bedrooms: 3
Bedrooms Above Ground: 3
Bedrooms Below Ground: 0
Dimensions: —
Floor Type: Carpet
Dimensions: —
Floor Type: Carpet
Full Bathrooms: 2
Bathroom Amenities: Separate Shower
Bathroom in Basement: 0
Rooms: —
Basement Description: —
Other Specifics
| 2 | |
| — | |
| Asphalt | |
| — | |
| — | |
| 10302 SQ FT | |
| Unfinished | |
| Full | |
| Vaulted/Cathedral Ceilings | |
| — | |
| Not in DB | |
| Clubhouse, Pool, Sidewalks, Street Lights, Street Paved | |
| — | |
| — | |
| — |
Tax History
| Year | Property Taxes |
|---|---|
| 2010 | $5,138 |
| 2020 | $8,279 |
Contact Agent
Nearby Similar Homes
Contact Agent
Listing Provided By
RE/MAX Consultants











