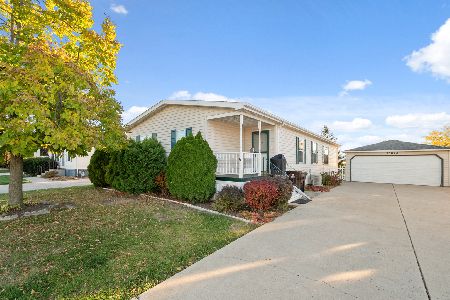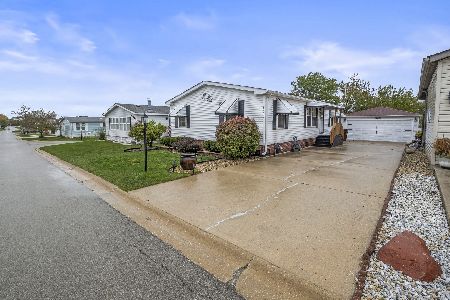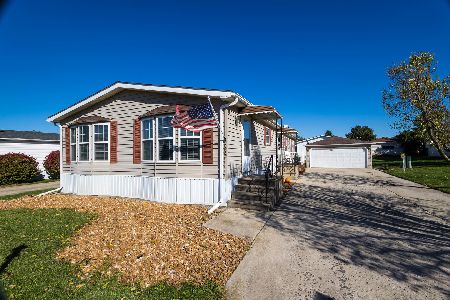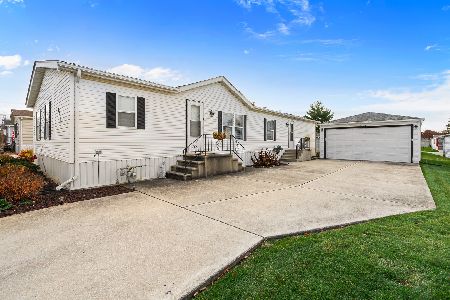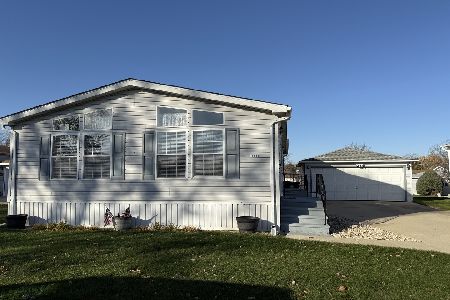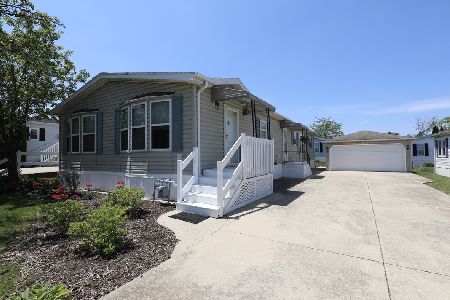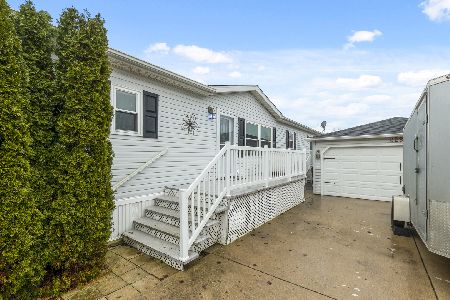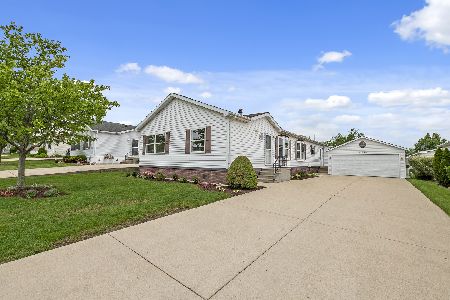22948 Pine Valley Drive, Frankfort, Illinois 60423
$48,000
|
Sold
|
|
| Status: | Closed |
| Sqft: | 0 |
| Cost/Sqft: | — |
| Beds: | 3 |
| Baths: | 2 |
| Year Built: | 1997 |
| Property Taxes: | $97 |
| Days On Market: | 2094 |
| Lot Size: | 0,00 |
Description
All drywall 27'x60' Shamrock with 2 car garage and newer handicapped ramp! This spacious 2/3 bedroom, 2 bath home has open floor plan, Lrg kitchen w/walk in pantry, loads of cabinets, breakfast bar island. Marble type window sills and some cedar closets. High end Hunter Douglas window treatments throughout. Loads of light in the home with 2 -3 window walk-a-bay windows in the front of the home. Hutch in the dining room for storage. Dble sinks and sep soaker tub in Master Bath. Den has French doors and could be used as 3rd bedroom. You will not be disappointed. Lowest price home in Gateway and low taxes! 55+ community with clubhouse and walking path. Frankfort address!!
Property Specifics
| Mobile | |
| — | |
| — | |
| 1997 | |
| — | |
| SHAMROCK | |
| No | |
| — |
| Will | |
| Gateway Ii | |
| — / — | |
| — | |
| Community Well | |
| Public Sewer, Sewer-Storm | |
| 10671642 | |
| — |
Property History
| DATE: | EVENT: | PRICE: | SOURCE: |
|---|---|---|---|
| 1 Dec, 2010 | Sold | $58,000 | MRED MLS |
| 24 Sep, 2010 | Under contract | $70,500 | MRED MLS |
| — | Last price change | $83,000 | MRED MLS |
| 16 Dec, 2009 | Listed for sale | $96,500 | MRED MLS |
| 13 Sep, 2013 | Sold | $58,000 | MRED MLS |
| 10 Aug, 2013 | Under contract | $59,999 | MRED MLS |
| — | Last price change | $65,000 | MRED MLS |
| 4 Mar, 2013 | Listed for sale | $68,000 | MRED MLS |
| 1 Sep, 2020 | Sold | $48,000 | MRED MLS |
| 18 Jul, 2020 | Under contract | $59,900 | MRED MLS |
| — | Last price change | $69,900 | MRED MLS |
| 18 Mar, 2020 | Listed for sale | $74,900 | MRED MLS |
| 24 Jul, 2023 | Sold | $96,000 | MRED MLS |
| 29 Jun, 2023 | Under contract | $94,900 | MRED MLS |
| 10 Jun, 2023 | Listed for sale | $94,900 | MRED MLS |
| 1 Dec, 2025 | Sold | $119,000 | MRED MLS |
| 7 Oct, 2025 | Under contract | $119,900 | MRED MLS |
| 5 Oct, 2025 | Listed for sale | $119,900 | MRED MLS |

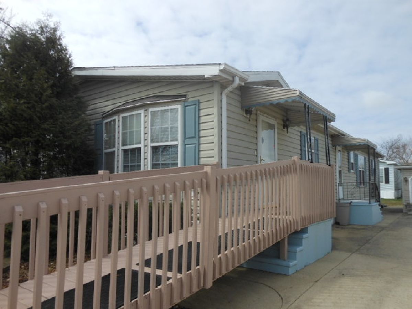
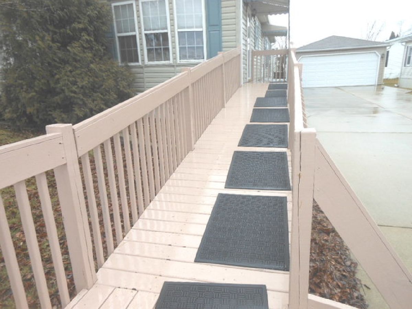
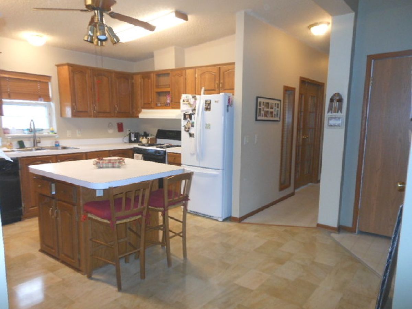
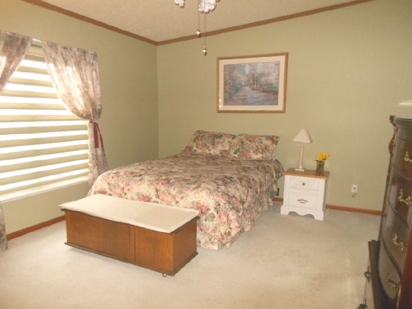
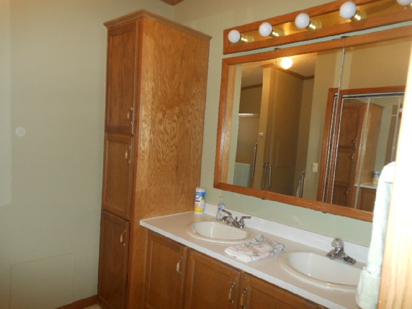
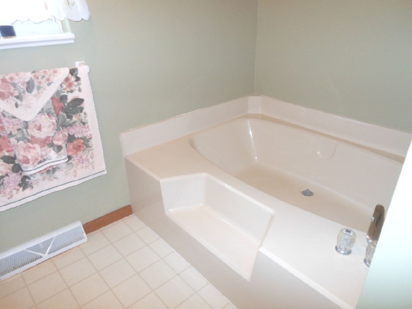
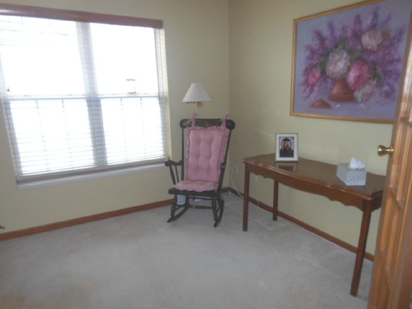
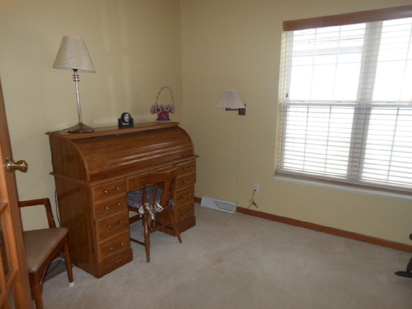
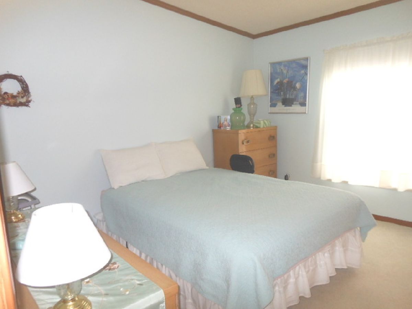
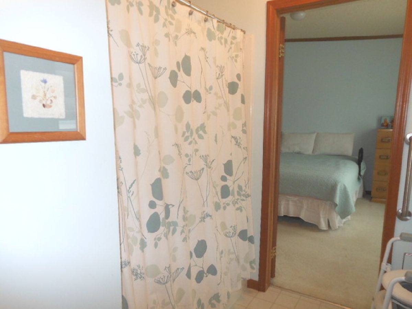
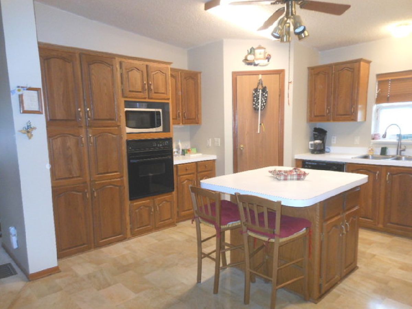
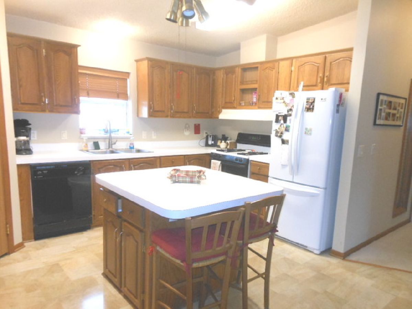
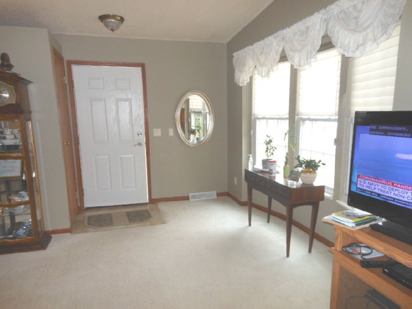
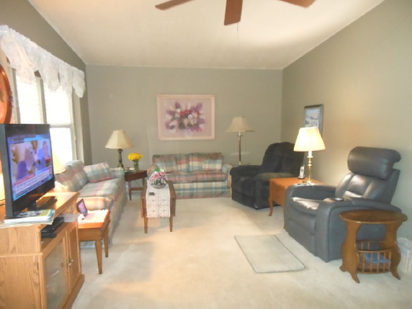
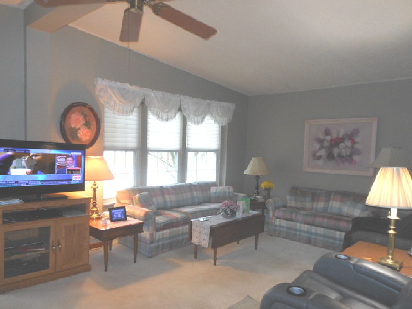
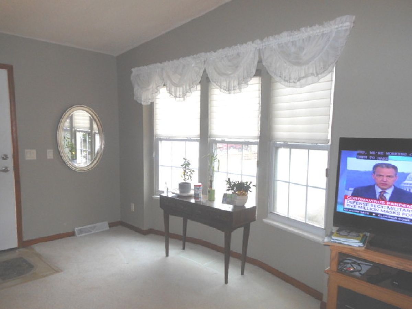
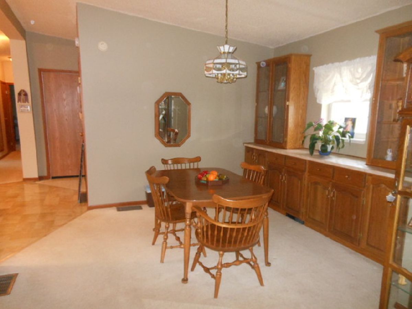
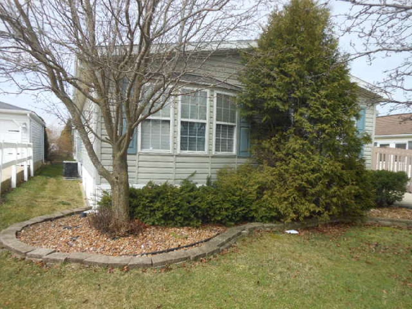
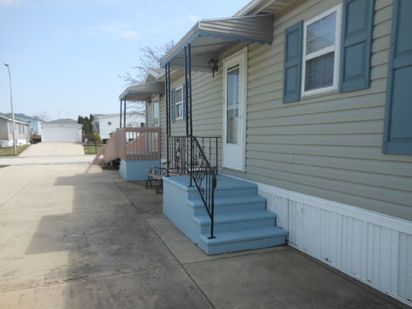
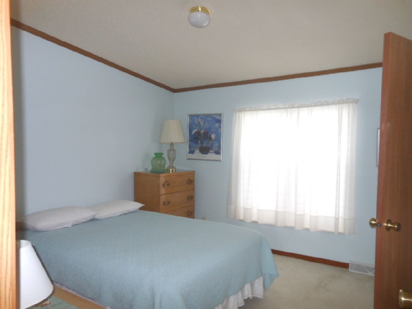
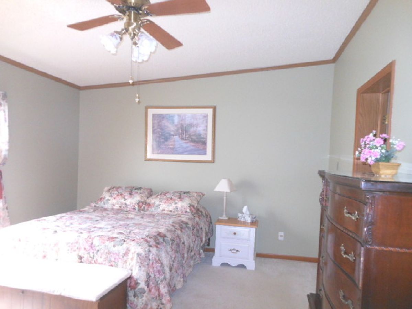
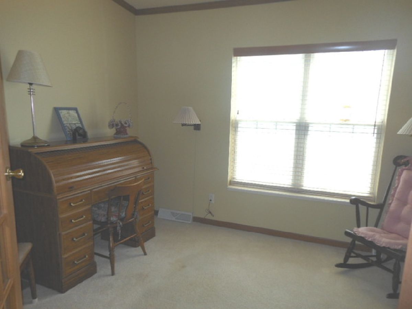
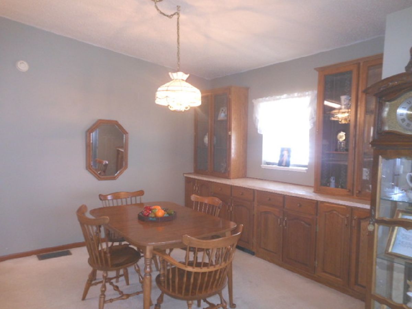
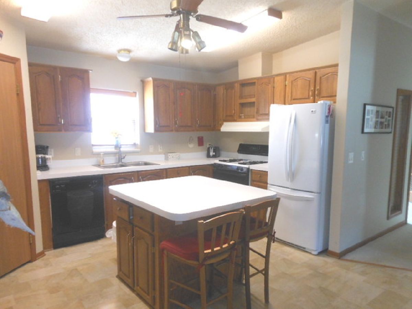
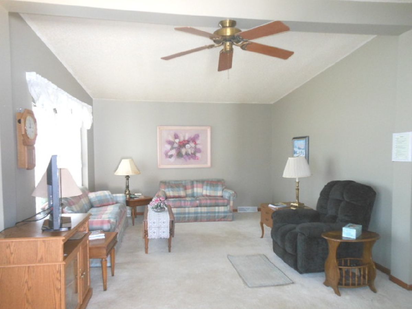
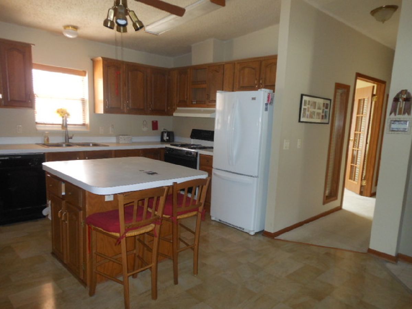
Room Specifics
Total Bedrooms: 3
Bedrooms Above Ground: 3
Bedrooms Below Ground: 0
Dimensions: —
Floor Type: Carpet
Dimensions: —
Floor Type: Carpet
Full Bathrooms: 2
Bathroom Amenities: Separate Shower,Double Sink,Garden Tub
Bathroom in Basement: —
Rooms: Pantry,Utility Room-1st Floor,Walk In Closet
Basement Description: —
Other Specifics
| 2 | |
| — | |
| — | |
| — | |
| — | |
| 58X100 | |
| — | |
| Full | |
| Vaulted/Cathedral Ceilings | |
| Range, Dishwasher, Refrigerator, Washer, Dryer, Disposal, Range Hood | |
| Not in DB | |
| Clubhouse, Lake, Curbs, Street Lights, Street Paved | |
| — | |
| — | |
| — |
Tax History
| Year | Property Taxes |
|---|---|
| 2010 | $115 |
| 2013 | $150 |
| 2020 | $97 |
| 2023 | $125 |
Contact Agent
Nearby Similar Homes
Nearby Sold Comparables
Contact Agent
Listing Provided By
Village Realty, Inc.

