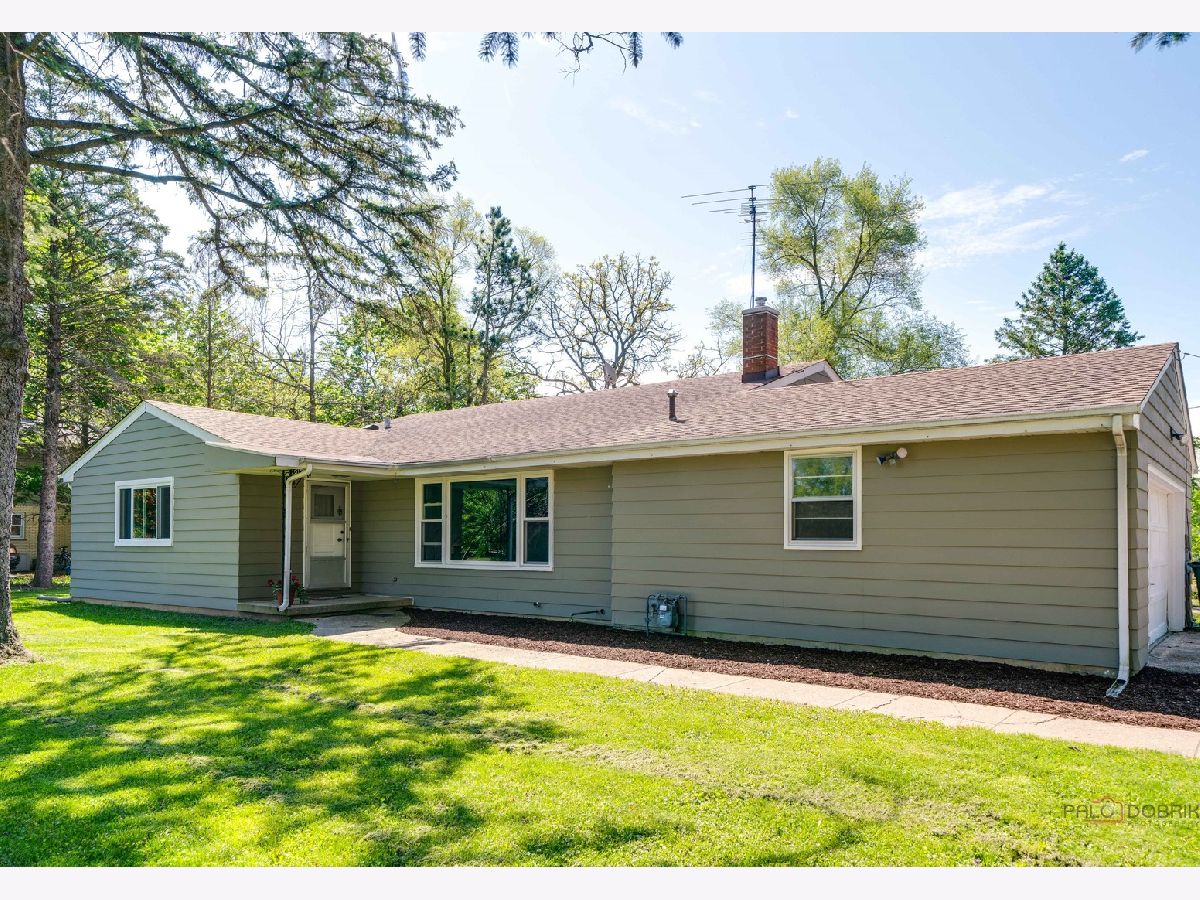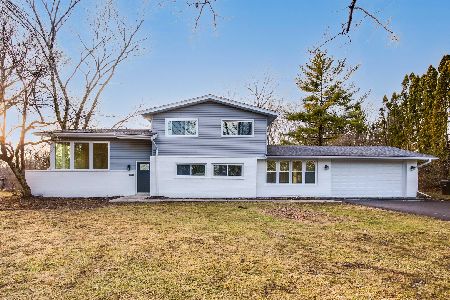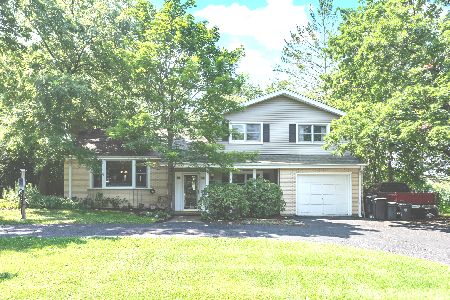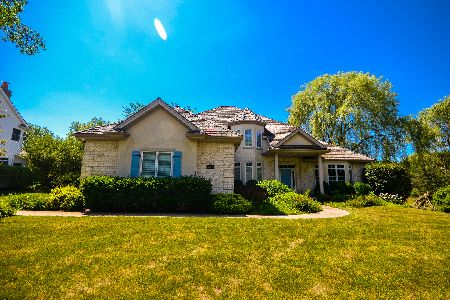2295 Shannondale Drive, Libertyville, Illinois 60048
$470,000
|
Sold
|
|
| Status: | Closed |
| Sqft: | 2,285 |
| Cost/Sqft: | $193 |
| Beds: | 4 |
| Baths: | 2 |
| Year Built: | 1960 |
| Property Taxes: | $8,829 |
| Days On Market: | 658 |
| Lot Size: | 0,92 |
Description
Welcome to this stunning 4 bedroom, 2 bath split-level home! As you enter, you're greeted by the spacious and luminous living room, perfect for entertaining guests or simply unwinding after a long day. The kitchen has been recently updated with new countertops and features stainless steel appliances, creating a modern and functional space combined with the dining area. Retreat to the bright master bedroom, complete with a closet for your storage needs. Two additional roomy bedrooms and a full bath complete the upper level, providing comfortable accommodations for family members or guests. The lower level offers a cozy family room with convenient access to the garage and exterior access to the backyard, making it ideal for indoor-outdoor living. Another roomy bedroom, laundry area, and full bath finish off this level, offering privacy and convenience. Step outside to the expansive backyard, featuring a patio and a tranquil waterfall, perfect for enjoying outdoor meals or simply relaxing in nature. With both a two-car attached garage and an additional two-car detached garage, there's plenty of space for parking and storage. Located just minutes away from interstate access and Route 41, this home offers easy commuting and access to nearby amenities. Don't miss out on the opportunity to call this beautiful property your new home!
Property Specifics
| Single Family | |
| — | |
| — | |
| 1960 | |
| — | |
| — | |
| No | |
| 0.92 |
| Lake | |
| Meadow Haven | |
| 0 / Not Applicable | |
| — | |
| — | |
| — | |
| 11978973 | |
| 11023020020000 |
Nearby Schools
| NAME: | DISTRICT: | DISTANCE: | |
|---|---|---|---|
|
Grade School
Oak Grove Elementary School |
68 | — | |
|
Middle School
Oak Grove Elementary School |
68 | Not in DB | |
|
High School
Libertyville High School |
128 | Not in DB | |
Property History
| DATE: | EVENT: | PRICE: | SOURCE: |
|---|---|---|---|
| 14 Jun, 2024 | Sold | $470,000 | MRED MLS |
| 9 May, 2024 | Under contract | $439,900 | MRED MLS |
| 7 May, 2024 | Listed for sale | $439,900 | MRED MLS |














































Room Specifics
Total Bedrooms: 4
Bedrooms Above Ground: 4
Bedrooms Below Ground: 0
Dimensions: —
Floor Type: —
Dimensions: —
Floor Type: —
Dimensions: —
Floor Type: —
Full Bathrooms: 2
Bathroom Amenities: Soaking Tub
Bathroom in Basement: 0
Rooms: —
Basement Description: Crawl
Other Specifics
| 4 | |
| — | |
| Asphalt | |
| — | |
| — | |
| 133X304X133X302 | |
| — | |
| — | |
| — | |
| — | |
| Not in DB | |
| — | |
| — | |
| — | |
| — |
Tax History
| Year | Property Taxes |
|---|---|
| 2024 | $8,829 |
Contact Agent
Nearby Similar Homes
Nearby Sold Comparables
Contact Agent
Listing Provided By
RE/MAX Top Performers








