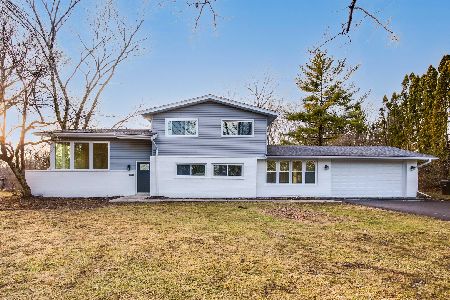14965 Creekside Path, Libertyville, Illinois 60048
$625,000
|
Sold
|
|
| Status: | Closed |
| Sqft: | 3,646 |
| Cost/Sqft: | $171 |
| Beds: | 4 |
| Baths: | 4 |
| Year Built: | 2003 |
| Property Taxes: | $23,236 |
| Days On Market: | 1902 |
| Lot Size: | 0,77 |
Description
CHECK OUT OUR INTERACTIVE 3D TOUR! Elegant country home in the desirable Creekside Subdivision is ready for you NOW. Enter into the 2 story foyer where gleaming hardwood floors greet you when you enter. Bright Office with french glass french doors to the left, and an over sized living room to the right ready for the baby grand piano. Dining room off the the sprawling open concept chef's kitchen and eating area. Kitchen features a cook top. Upper level features an enormous owners suite with a tray ceiling 2 walk in closets (custom shelves), whirlpool tub and glass enclosed walk in shower.3 additional rooms, one with its own ensuite, an the others with a "Jack and Jill" bathroom, and a playroom. Make your appointment today!!
Property Specifics
| Single Family | |
| — | |
| French Provincial | |
| 2003 | |
| Full | |
| CUSTOM | |
| No | |
| 0.77 |
| Lake | |
| — | |
| 400 / Annual | |
| Other | |
| Lake Michigan | |
| Public Sewer | |
| 10951681 | |
| 11021020140000 |
Nearby Schools
| NAME: | DISTRICT: | DISTANCE: | |
|---|---|---|---|
|
Grade School
Oak Grove Elementary School |
68 | — | |
|
Middle School
Oak Grove Elementary School |
68 | Not in DB | |
|
High School
Libertyville High School |
128 | Not in DB | |
Property History
| DATE: | EVENT: | PRICE: | SOURCE: |
|---|---|---|---|
| 30 Mar, 2021 | Sold | $625,000 | MRED MLS |
| 2 Feb, 2021 | Under contract | $625,000 | MRED MLS |
| 11 Dec, 2020 | Listed for sale | $625,000 | MRED MLS |
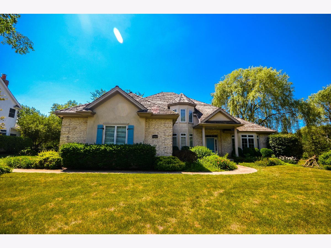
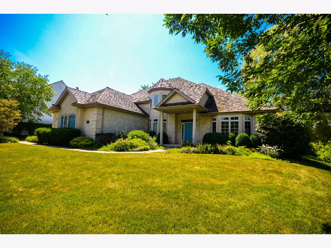
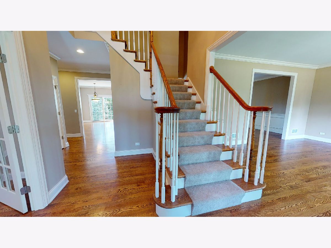
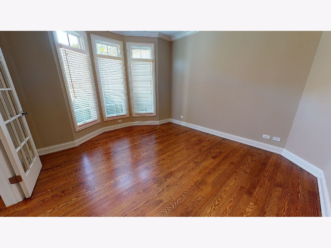
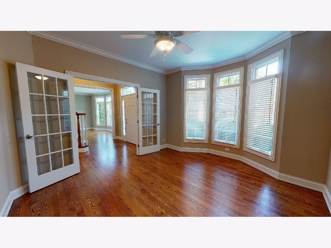
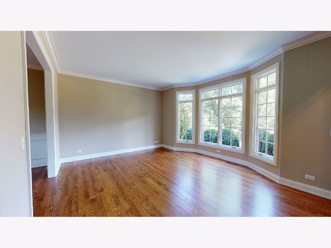
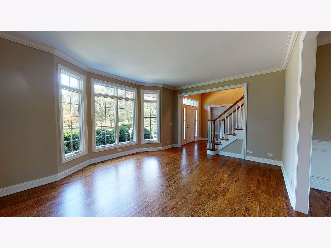
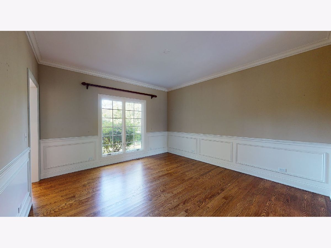
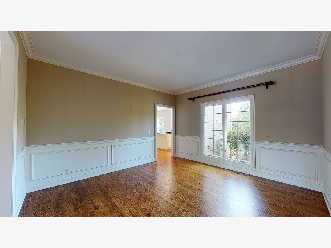
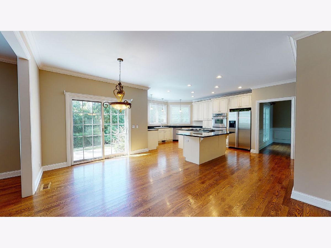
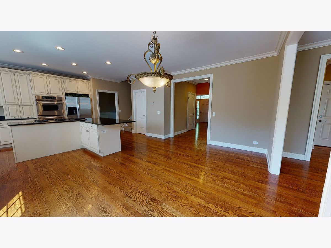
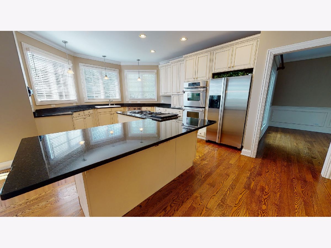
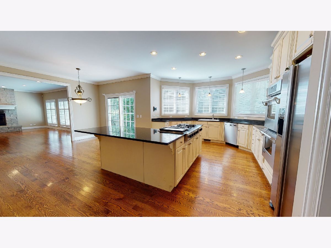
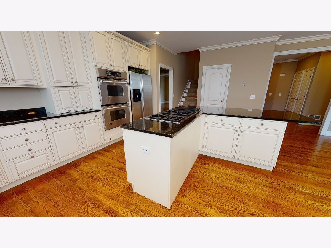
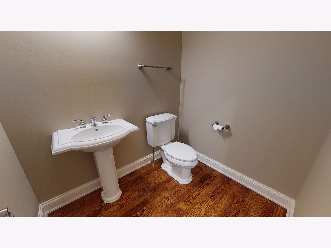
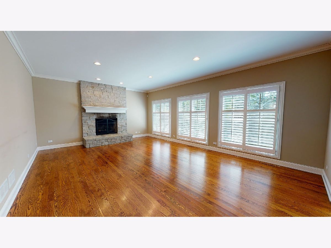
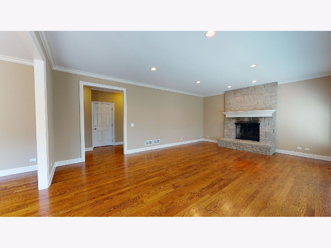
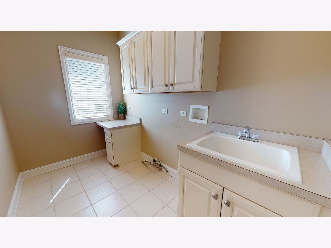
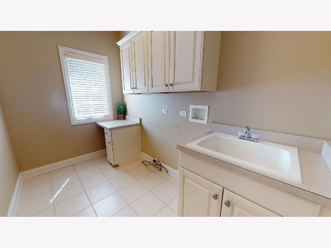
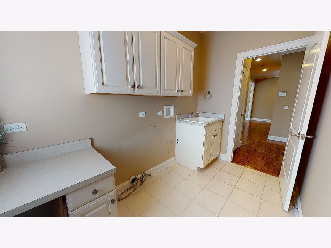
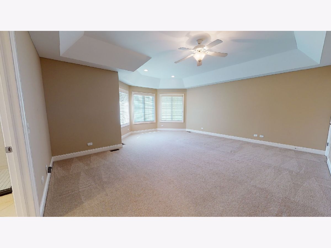
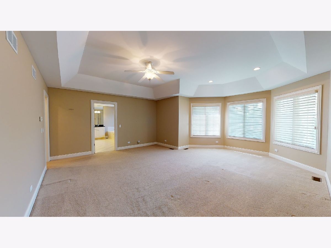
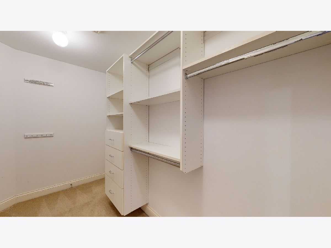
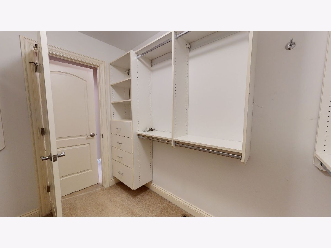
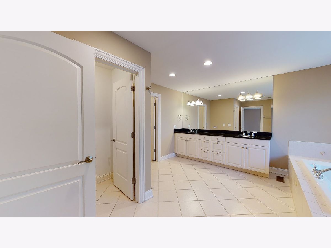
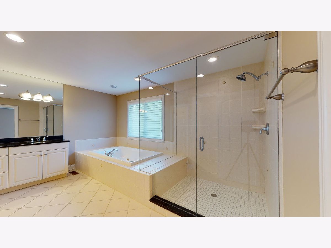
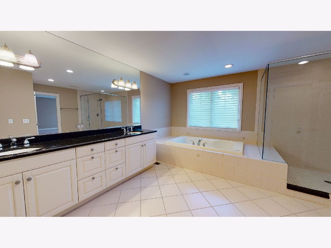
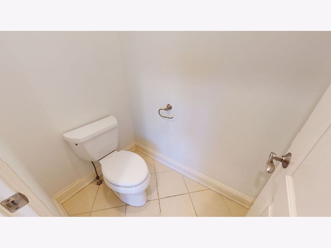
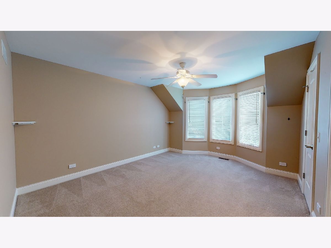
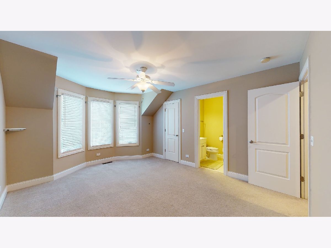
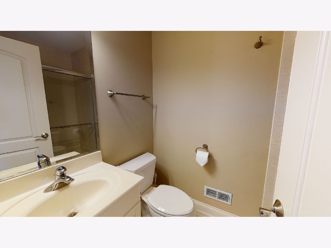
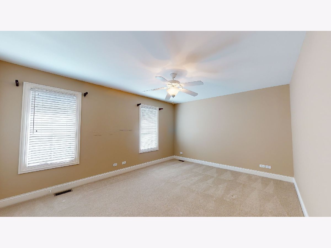
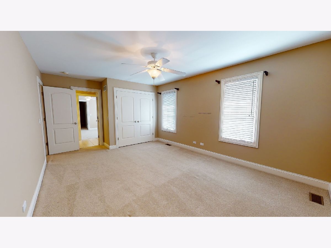
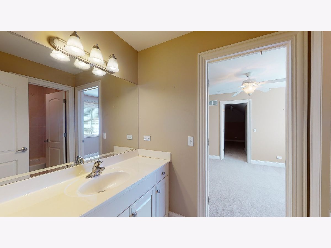
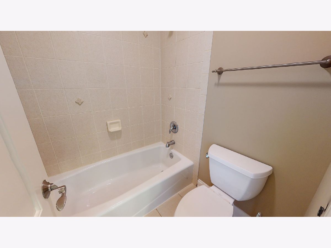
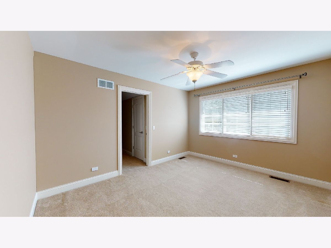
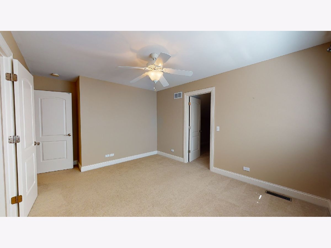
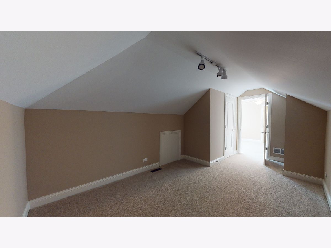
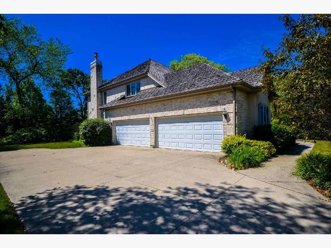
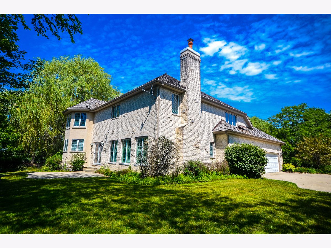
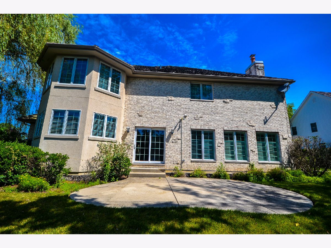
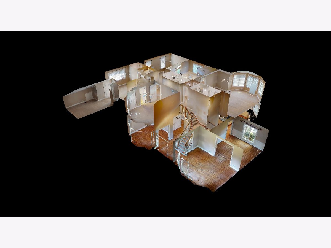
Room Specifics
Total Bedrooms: 4
Bedrooms Above Ground: 4
Bedrooms Below Ground: 0
Dimensions: —
Floor Type: Carpet
Dimensions: —
Floor Type: Carpet
Dimensions: —
Floor Type: Carpet
Full Bathrooms: 4
Bathroom Amenities: Whirlpool,Separate Shower,Double Sink
Bathroom in Basement: 0
Rooms: Bonus Room,Breakfast Room,Office
Basement Description: Unfinished
Other Specifics
| 4 | |
| Concrete Perimeter | |
| Concrete | |
| Patio, Dog Run | |
| Landscaped | |
| 199X148X224X125X39 | |
| Unfinished | |
| Full | |
| Hardwood Floors, First Floor Laundry, Built-in Features, Walk-In Closet(s) | |
| Double Oven, Dishwasher, Refrigerator | |
| Not in DB | |
| Curbs, Sidewalks, Street Lights, Street Paved | |
| — | |
| — | |
| Wood Burning, Gas Log, Gas Starter |
Tax History
| Year | Property Taxes |
|---|---|
| 2021 | $23,236 |
Contact Agent
Nearby Similar Homes
Nearby Sold Comparables
Contact Agent
Listing Provided By
Keller Williams Infinity


