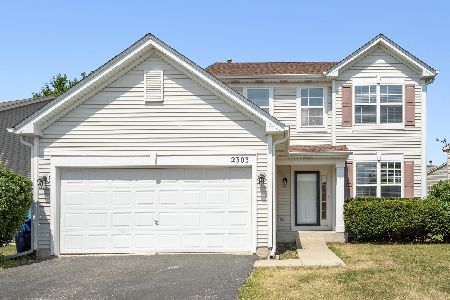2295 Shiloh Drive, Aurora, Illinois 60503
$410,000
|
Sold
|
|
| Status: | Closed |
| Sqft: | 1,836 |
| Cost/Sqft: | $231 |
| Beds: | 3 |
| Baths: | 3 |
| Year Built: | 2003 |
| Property Taxes: | $8,535 |
| Days On Market: | 245 |
| Lot Size: | 0,00 |
Description
Beautiful home in Aurora's highly sought after Amber Fields! Prepare to be impressed as soon as you walk in and see the soaring 2 story foyer. Open concept first floor with 9 ft ceilings. Kitchen features all stainless-steel appliances, 42-inch cherry cabinetry, quartz tops, pantry, and opens into eating area and family room. Family room is wired for surround, loaded with sunlight and with a view of your backyard. 3 generously sized bedrooms upstairs and 2 full baths. 2 of the 3 bedrooms upstairs have walk-in closets. Finished basement with additional family room, lounge area and crawl space perfect for storage. Large fenced-in backyard with brick paver patio. New Roof in 2016, Windows in 2022, Furnace in 2011, Water heater in 2017, Kitchen appliances and quartz tops in 2022, Washer and Dryer in 2022, New flooring on 1st and 2nd level in 2022, Basement flooring in 2025. Welcome Home
Property Specifics
| Single Family | |
| — | |
| — | |
| 2003 | |
| — | |
| — | |
| No | |
| — |
| Will | |
| Amber Fields Estates | |
| 375 / Annual | |
| — | |
| — | |
| — | |
| 12369899 | |
| 0701071020190000 |
Nearby Schools
| NAME: | DISTRICT: | DISTANCE: | |
|---|---|---|---|
|
Grade School
Wolfs Crossing Elementary School |
308 | — | |
|
Middle School
Bednarcik Junior High School |
308 | Not in DB | |
|
High School
Oswego East High School |
308 | Not in DB | |
Property History
| DATE: | EVENT: | PRICE: | SOURCE: |
|---|---|---|---|
| 4 Aug, 2025 | Sold | $410,000 | MRED MLS |
| 12 Jun, 2025 | Under contract | $425,000 | MRED MLS |
| — | Last price change | $440,000 | MRED MLS |
| 21 May, 2025 | Listed for sale | $440,000 | MRED MLS |
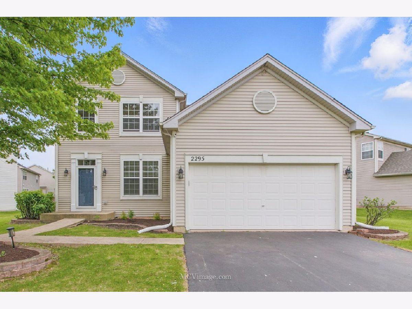
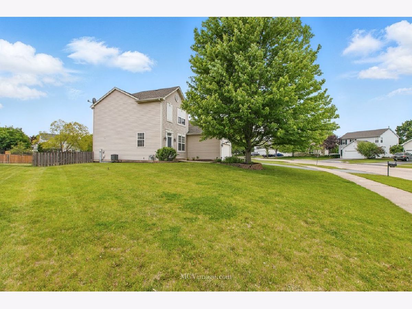
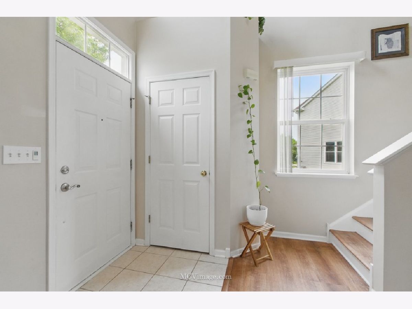
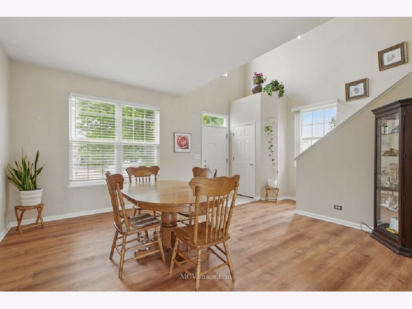
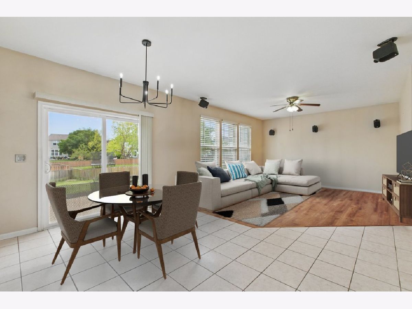
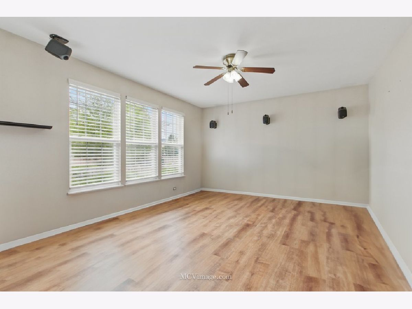
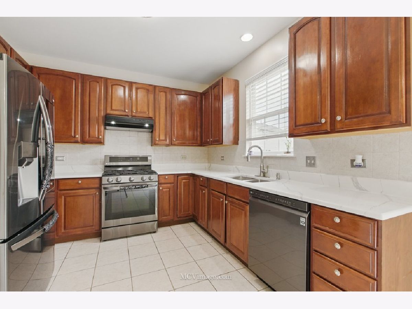
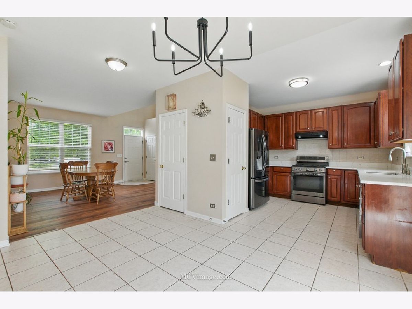
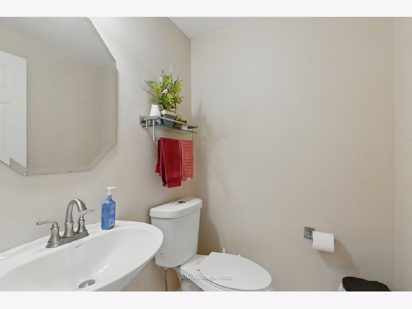
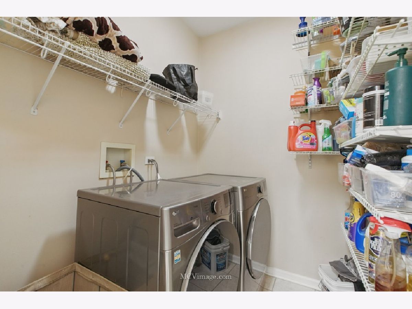
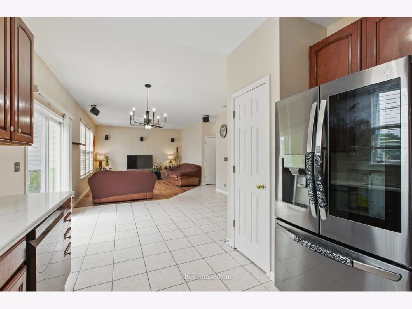
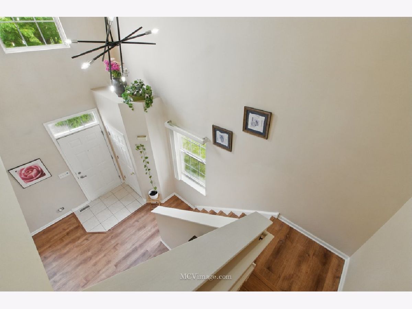
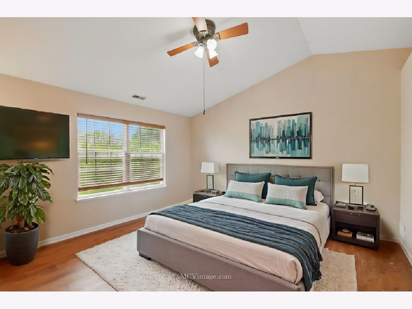
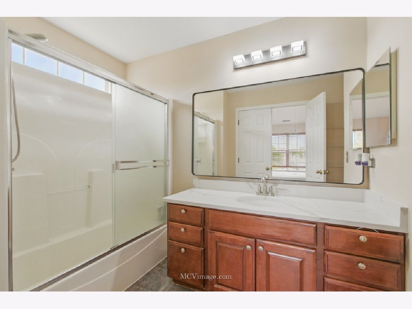
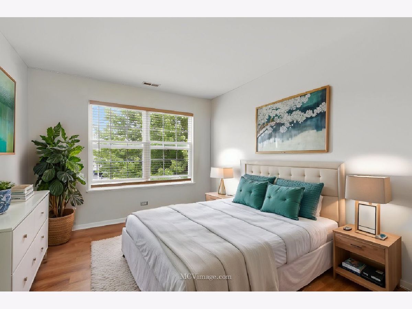
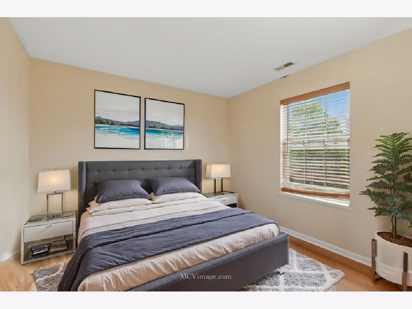
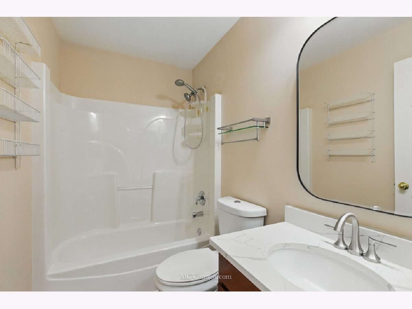
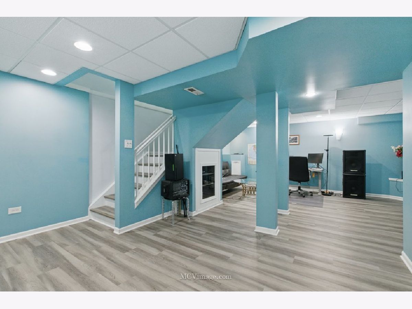
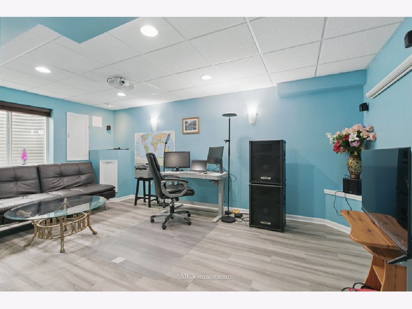
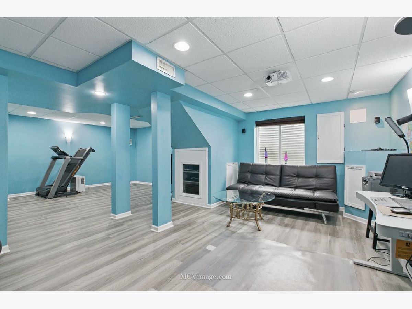
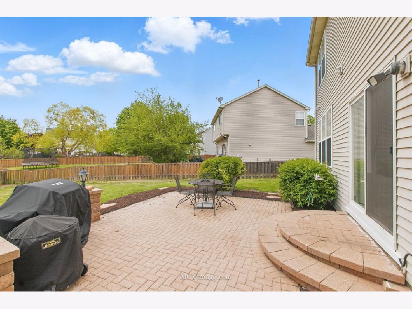
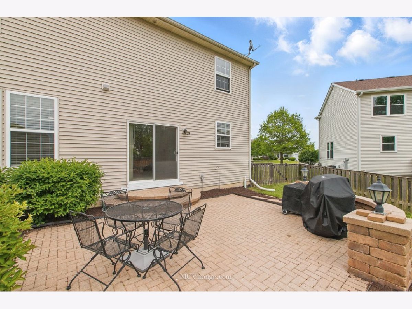
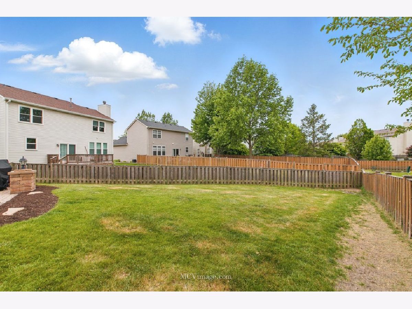
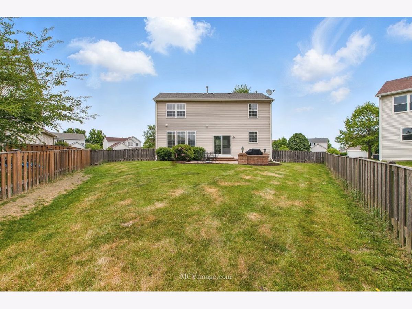
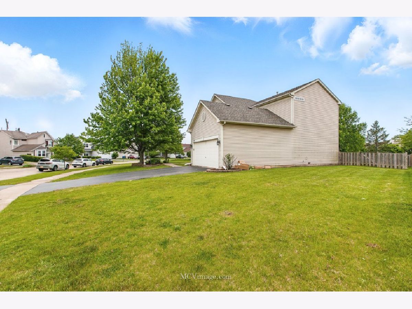
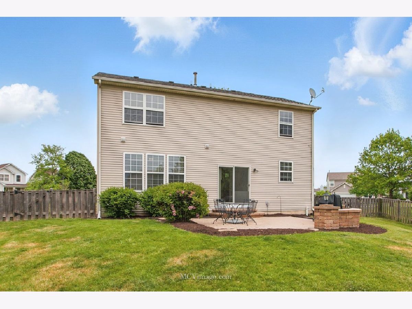
Room Specifics
Total Bedrooms: 3
Bedrooms Above Ground: 3
Bedrooms Below Ground: 0
Dimensions: —
Floor Type: —
Dimensions: —
Floor Type: —
Full Bathrooms: 3
Bathroom Amenities: —
Bathroom in Basement: 0
Rooms: —
Basement Description: —
Other Specifics
| 2 | |
| — | |
| — | |
| — | |
| — | |
| 60X120 | |
| — | |
| — | |
| — | |
| — | |
| Not in DB | |
| — | |
| — | |
| — | |
| — |
Tax History
| Year | Property Taxes |
|---|---|
| 2025 | $8,535 |
Contact Agent
Nearby Similar Homes
Nearby Sold Comparables
Contact Agent
Listing Provided By
RE/MAX Professionals Select







