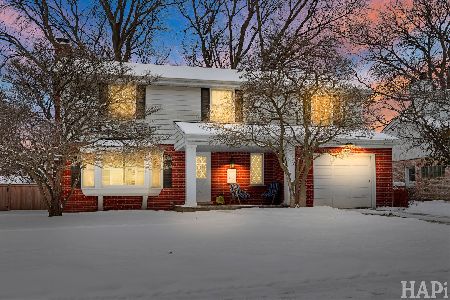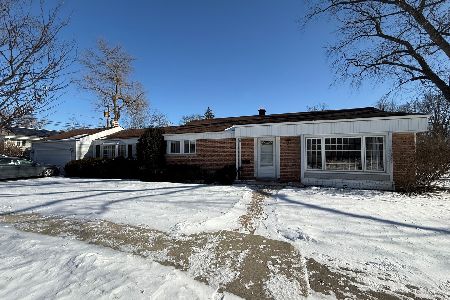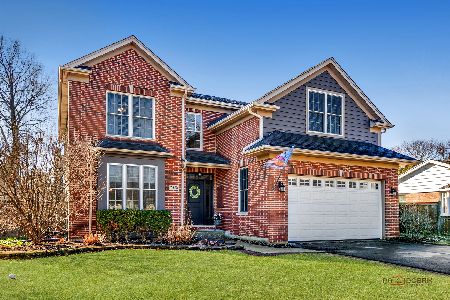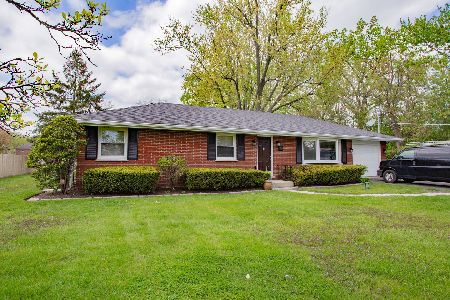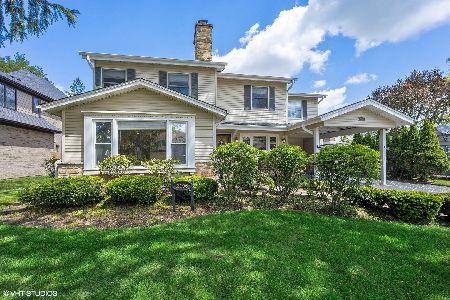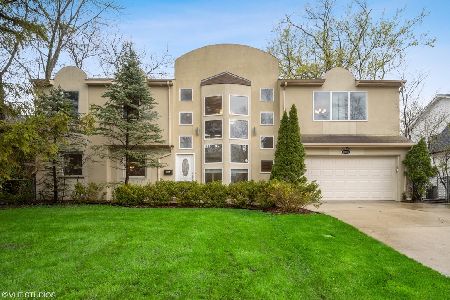2296 Farnsworth Lane, Northbrook, Illinois 60062
$725,000
|
Sold
|
|
| Status: | Closed |
| Sqft: | 2,204 |
| Cost/Sqft: | $306 |
| Beds: | 4 |
| Baths: | 4 |
| Year Built: | 1955 |
| Property Taxes: | $12,479 |
| Days On Market: | 970 |
| Lot Size: | 0,24 |
Description
If you're looking for a premier location in Northbrook then you've found it with 2296 Farnsworth Lane. All are located within walking/biking distance from your new home: the Metra train station, downtown Northbrook with its restaurants and shops, Wescott Elementary School and park, Maple Middle School, Glenbrook North High School, the Sports Center for swimming and ice skating, and the YMCA. Your new home features four bedrooms with the primary suite having a cathedral ceiling, FOUR FULL bathrooms, hardwood floors throughout, a finished basement with a full bathroom, and a screened-in deck. Your yard is an oasis with the aforementioned screened deck, a freshly painted outside deck, and grounds that have been professionally maintained with mature trees (check out the tree swing in the pictures), a playset that will remain complete with rubberized flooring for soft landings, a storage shed, and a dedicated patio for your hot tub complete with a fire pit and designated electrical panel. Come check out this adorable home in the heart of Northbrook, and school district 30; you'll be glad that you did and you'll absolutely LOVE living here.
Property Specifics
| Single Family | |
| — | |
| — | |
| 1955 | |
| — | |
| — | |
| No | |
| 0.24 |
| Cook | |
| — | |
| — / Not Applicable | |
| — | |
| — | |
| — | |
| 11824018 | |
| 04162160340000 |
Nearby Schools
| NAME: | DISTRICT: | DISTANCE: | |
|---|---|---|---|
|
Grade School
Wescott Elementary School |
30 | — | |
|
Middle School
Maple School |
30 | Not in DB | |
|
High School
Glenbrook North High School |
225 | Not in DB | |
Property History
| DATE: | EVENT: | PRICE: | SOURCE: |
|---|---|---|---|
| 26 Jul, 2012 | Sold | $399,900 | MRED MLS |
| 14 Jun, 2012 | Under contract | $399,900 | MRED MLS |
| 12 Jun, 2012 | Listed for sale | $399,900 | MRED MLS |
| 31 Jul, 2018 | Under contract | $0 | MRED MLS |
| 17 Jun, 2018 | Listed for sale | $0 | MRED MLS |
| 27 Jul, 2020 | Sold | $535,000 | MRED MLS |
| 11 Jun, 2020 | Under contract | $549,000 | MRED MLS |
| — | Last price change | $569,000 | MRED MLS |
| 30 May, 2020 | Listed for sale | $569,000 | MRED MLS |
| 4 Aug, 2023 | Sold | $725,000 | MRED MLS |
| 12 Jul, 2023 | Under contract | $675,000 | MRED MLS |
| 6 Jul, 2023 | Listed for sale | $675,000 | MRED MLS |
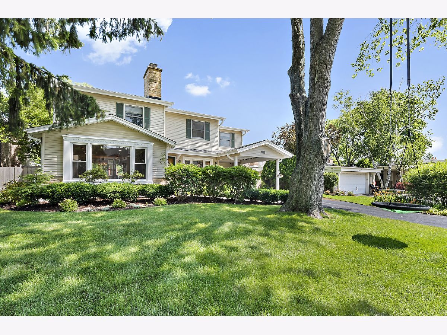
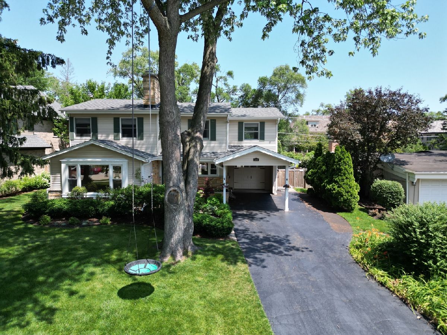
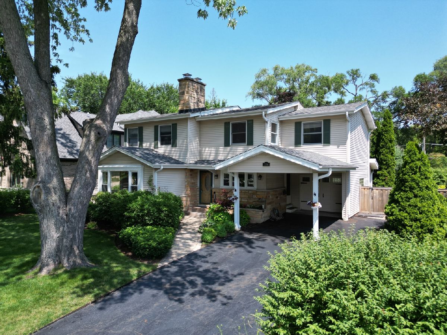
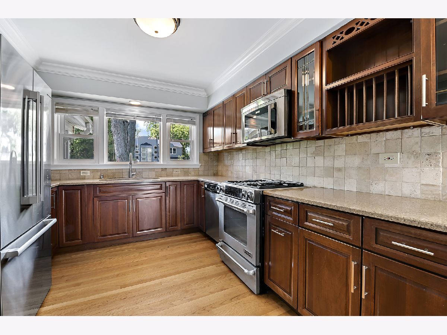
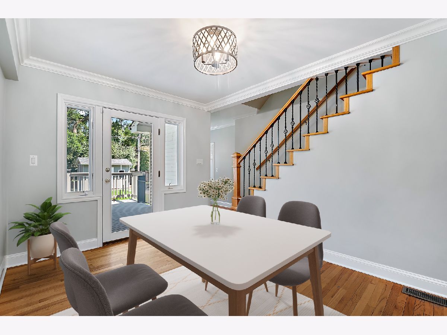
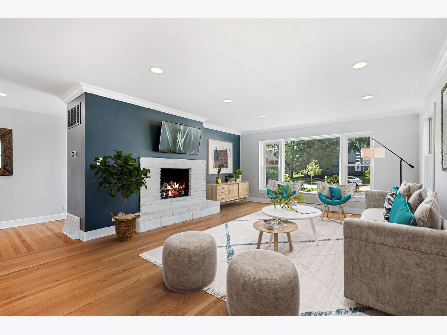
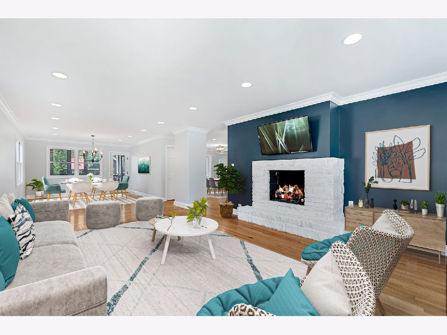
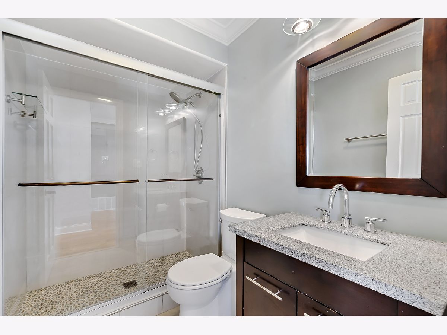
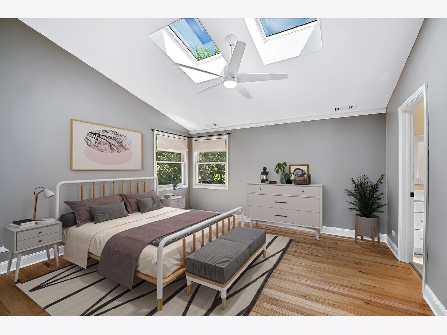
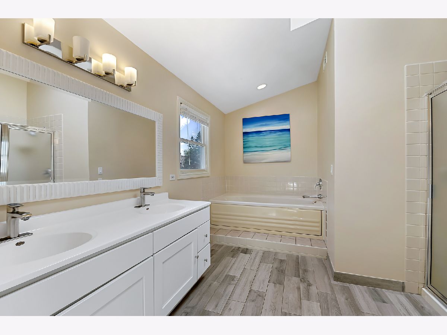
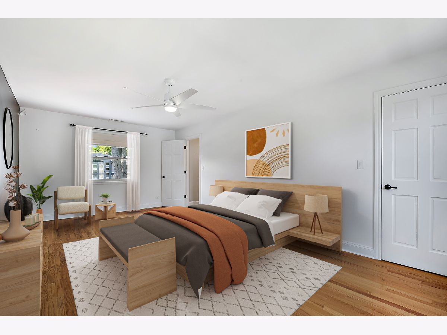
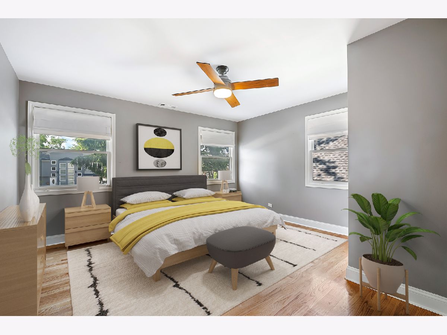
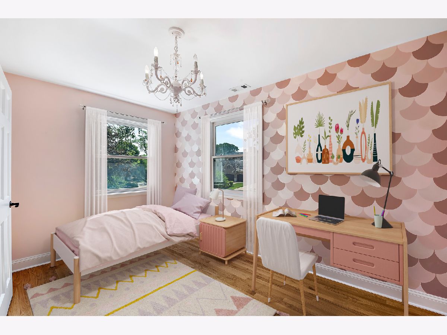
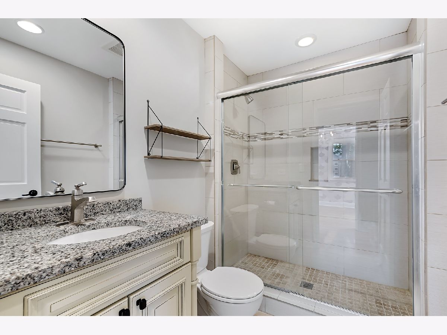
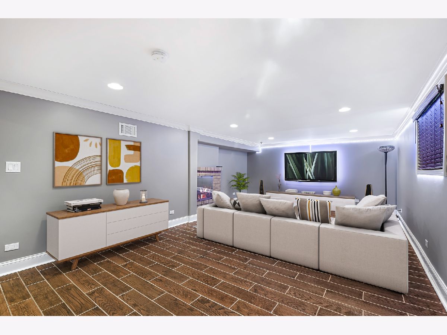
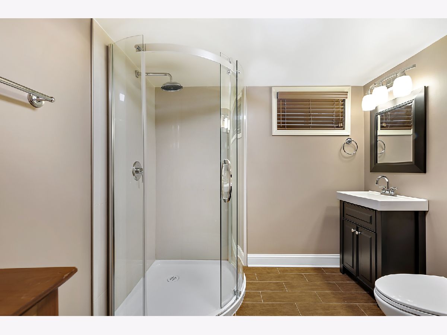
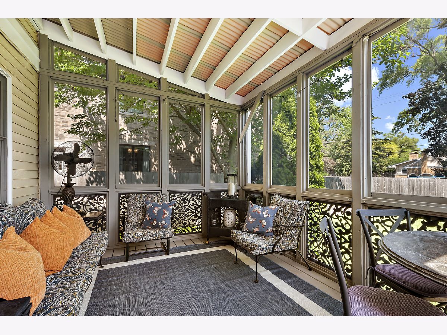
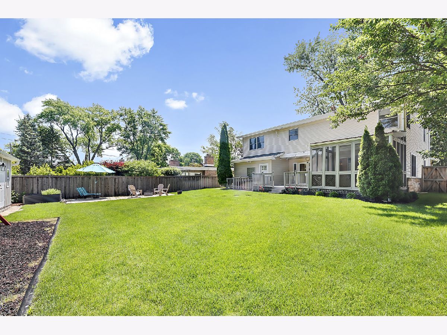
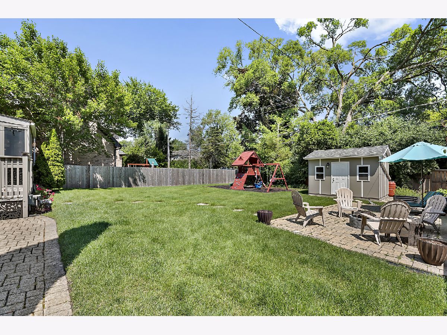
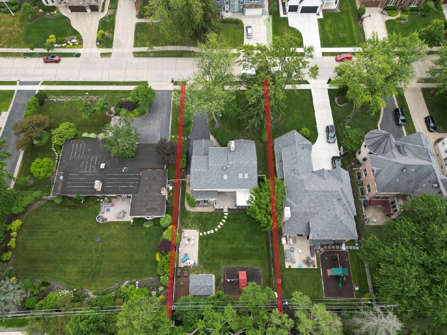
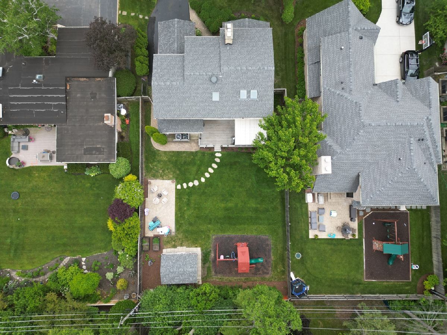
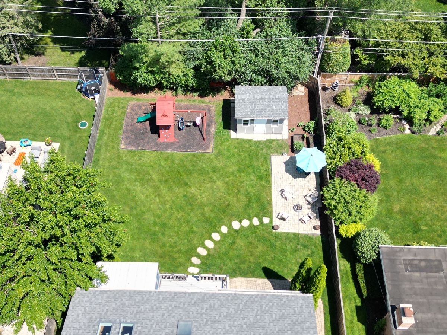
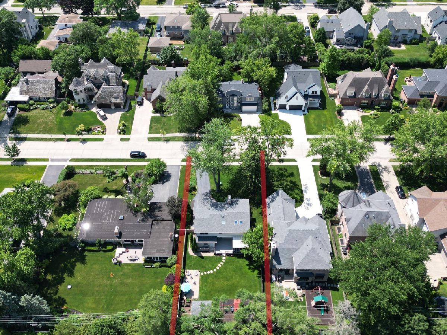
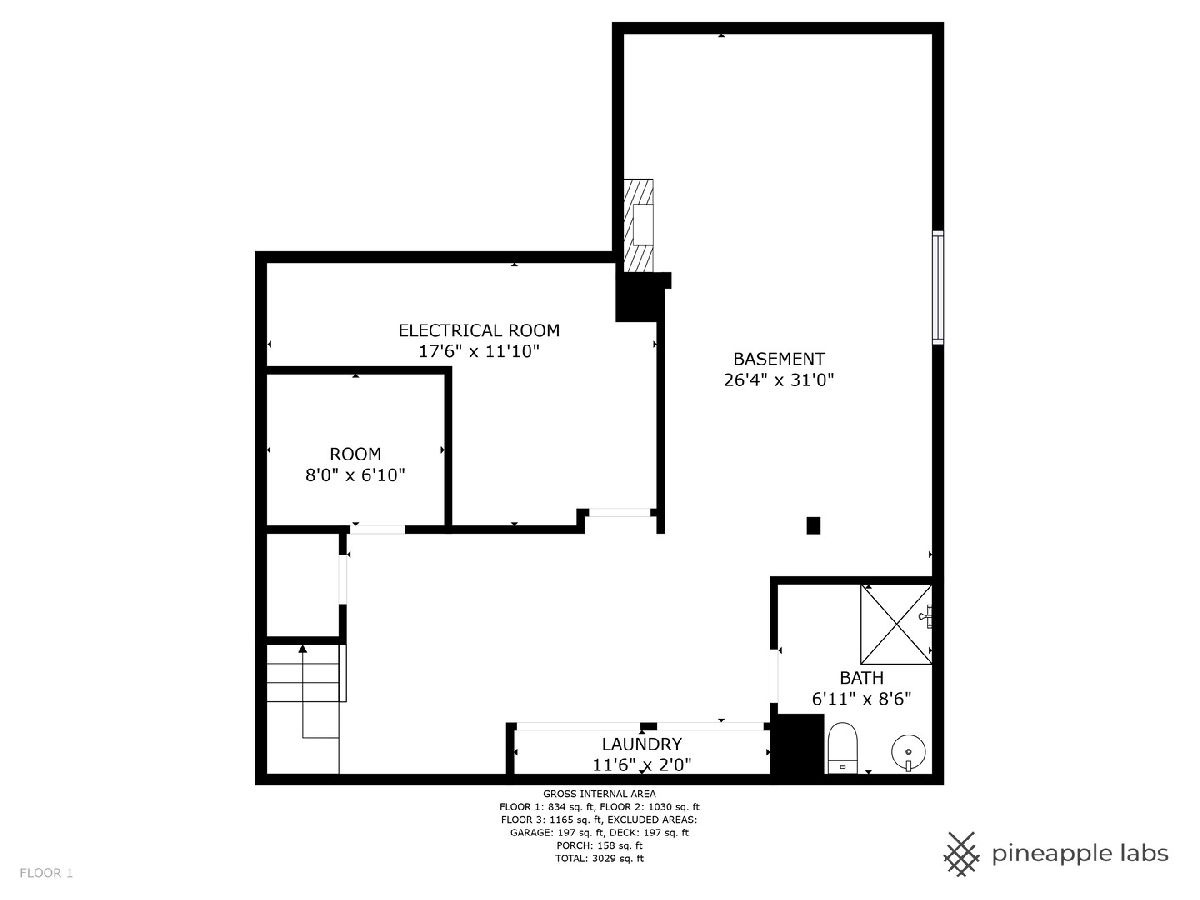
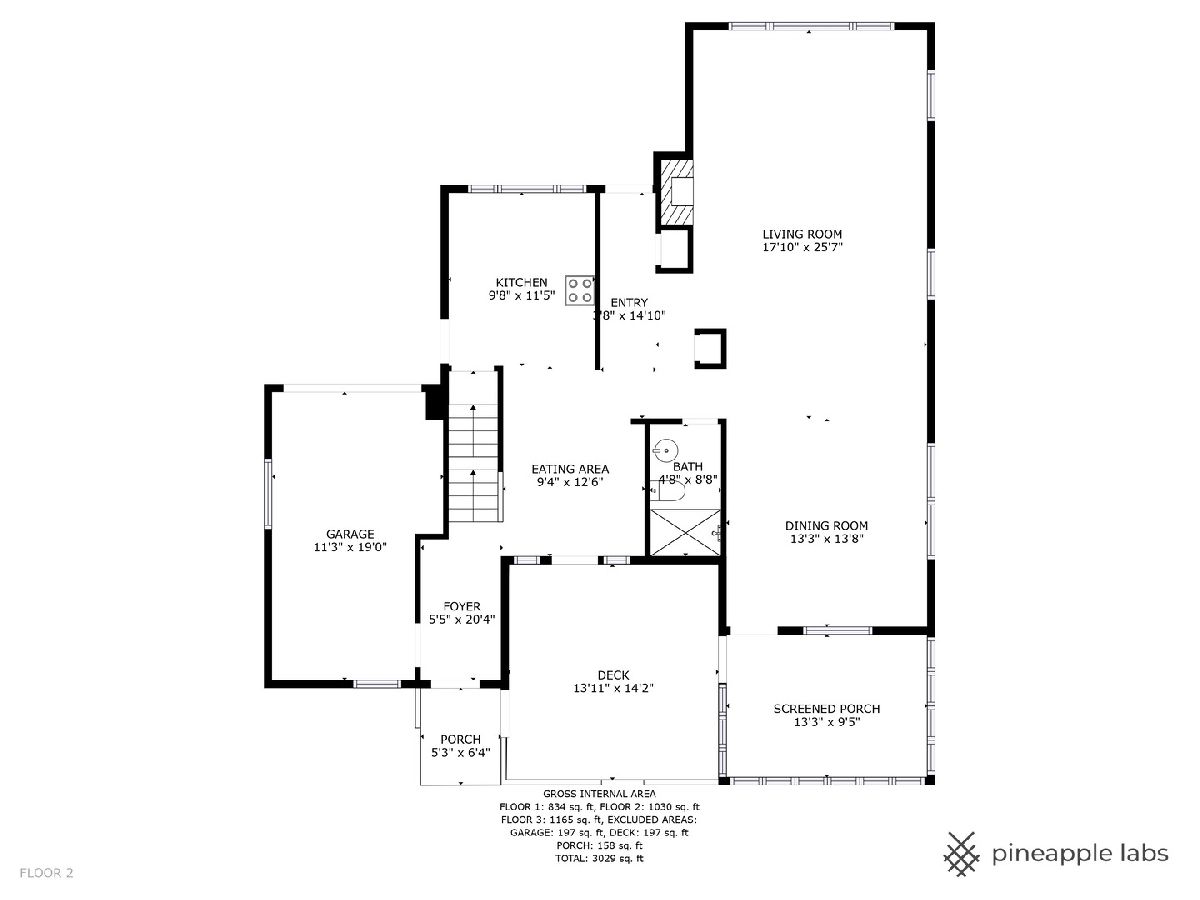
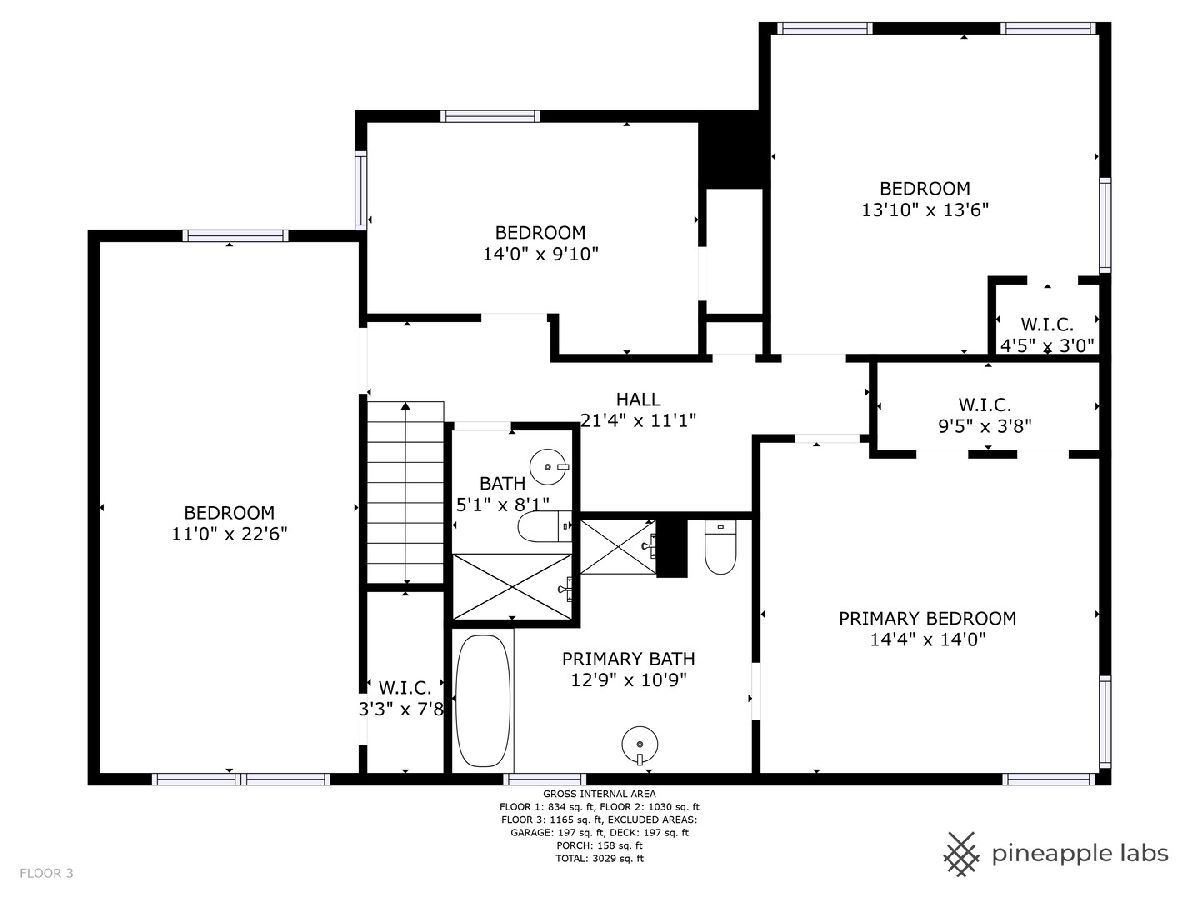
Room Specifics
Total Bedrooms: 4
Bedrooms Above Ground: 4
Bedrooms Below Ground: 0
Dimensions: —
Floor Type: —
Dimensions: —
Floor Type: —
Dimensions: —
Floor Type: —
Full Bathrooms: 4
Bathroom Amenities: Separate Shower,Double Sink
Bathroom in Basement: 1
Rooms: —
Basement Description: Finished
Other Specifics
| 1 | |
| — | |
| Asphalt | |
| — | |
| — | |
| 62 X 165 | |
| Dormer | |
| — | |
| — | |
| — | |
| Not in DB | |
| — | |
| — | |
| — | |
| — |
Tax History
| Year | Property Taxes |
|---|---|
| 2012 | $8,294 |
| 2020 | $11,510 |
| 2023 | $12,479 |
Contact Agent
Nearby Similar Homes
Nearby Sold Comparables
Contact Agent
Listing Provided By
Coldwell Banker Realty

