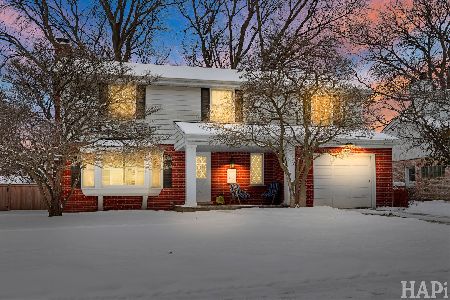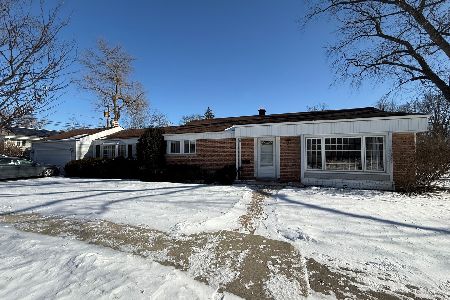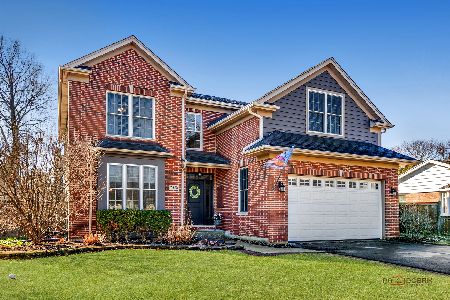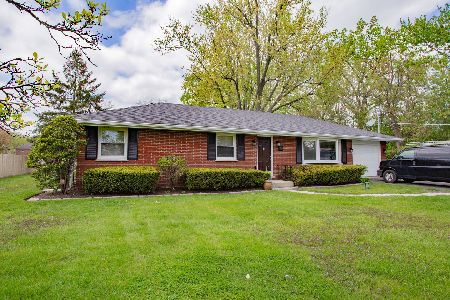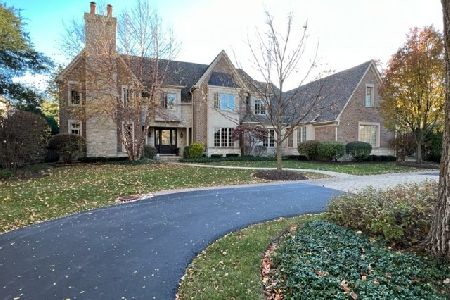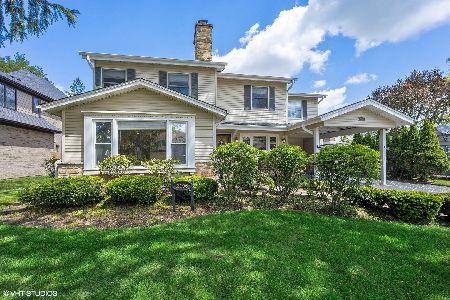2299 Woodlawn Road, Northbrook, Illinois 60062
$920,000
|
Sold
|
|
| Status: | Closed |
| Sqft: | 4,836 |
| Cost/Sqft: | $196 |
| Beds: | 4 |
| Baths: | 5 |
| Year Built: | 1998 |
| Property Taxes: | $19,548 |
| Days On Market: | 3521 |
| Lot Size: | 0,30 |
Description
Picture-perfect inside & out! And ideally situated on one of Northbrook's most prestigious streets in an ideal near-town & train location set amidst $$$ homes! Pretty paver lined drive & walkway leads to gracious FOY w/turned staircase leading to Juliette balcony overlooking main flr & opens to LR & tasteful DR. Fab KIT boasts top SS appl's big ctr isl w/seating, lg serving area/Butlers pantry & XL bayed eat area. AND everything opens completely to dramatic 2-sty FR! Features include a striking flr-to-ceil fplc & windows everywhere overlooking lush fenced backyd. French doors open to nearby office which could be 5th BR if needed. 4 BRs up; 1 w/its own pvt bth. Romantic MBR suite w/trayed ceils, his & hers walk-ins & lux ba w/Jacuzzi & glass-enclosed shower. 2nd flr loft/2nd off area. Fun LL w/rec, game areas, 5th BR (currently soundproofed music rm), full bth, workrm & storage galore. Tiered outdoor entertainment areas w/deck & brick paver patio. Main flr mud rm off 3 car gar. A+++!
Property Specifics
| Single Family | |
| — | |
| Colonial | |
| 1998 | |
| Full | |
| CUSTOM | |
| No | |
| 0.3 |
| Cook | |
| — | |
| 0 / Not Applicable | |
| None | |
| Public | |
| Overhead Sewers | |
| 09283719 | |
| 04162160280000 |
Nearby Schools
| NAME: | DISTRICT: | DISTANCE: | |
|---|---|---|---|
|
Grade School
Wescott Elementary School |
30 | — | |
|
Middle School
Maple School |
30 | Not in DB | |
|
High School
Glenbrook North High School |
225 | Not in DB | |
Property History
| DATE: | EVENT: | PRICE: | SOURCE: |
|---|---|---|---|
| 28 Nov, 2016 | Sold | $920,000 | MRED MLS |
| 21 Oct, 2016 | Under contract | $949,000 | MRED MLS |
| — | Last price change | $999,000 | MRED MLS |
| 11 Jul, 2016 | Listed for sale | $1,199,900 | MRED MLS |
Room Specifics
Total Bedrooms: 5
Bedrooms Above Ground: 4
Bedrooms Below Ground: 1
Dimensions: —
Floor Type: Carpet
Dimensions: —
Floor Type: Carpet
Dimensions: —
Floor Type: Carpet
Dimensions: —
Floor Type: —
Full Bathrooms: 5
Bathroom Amenities: Whirlpool,Separate Shower,Double Sink
Bathroom in Basement: 0
Rooms: Foyer,Bedroom 5,Eating Area,Loft,Office,Recreation Room,Storage,Game Room,Storage,Workshop
Basement Description: Finished
Other Specifics
| 3 | |
| Concrete Perimeter | |
| Asphalt | |
| Balcony, Deck, Patio | |
| — | |
| 65 X 200 | |
| — | |
| Full | |
| Vaulted/Cathedral Ceilings, Hardwood Floors, First Floor Laundry | |
| Double Oven, Range, Microwave, Dishwasher, Refrigerator, Washer, Dryer, Disposal, Stainless Steel Appliance(s) | |
| Not in DB | |
| — | |
| — | |
| — | |
| Wood Burning, Gas Starter |
Tax History
| Year | Property Taxes |
|---|---|
| 2016 | $19,548 |
Contact Agent
Nearby Similar Homes
Nearby Sold Comparables
Contact Agent
Listing Provided By
Coldwell Banker Residential

