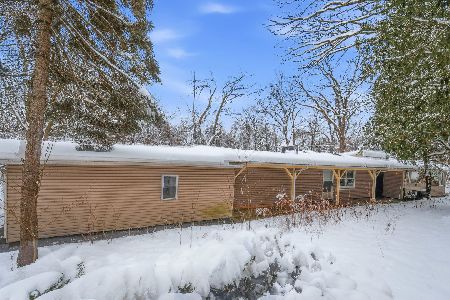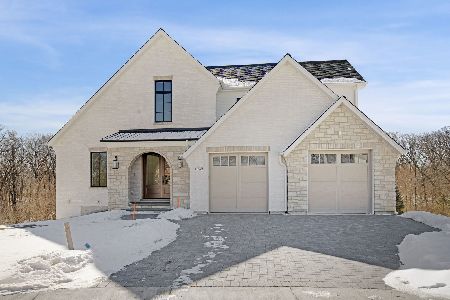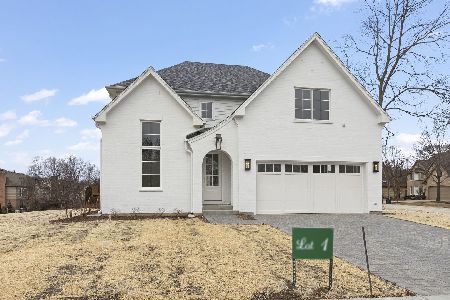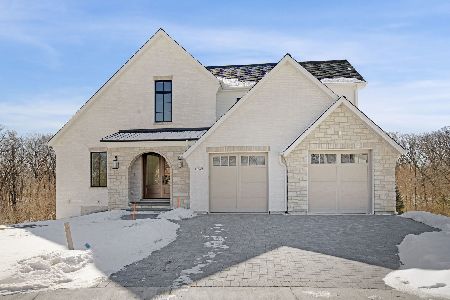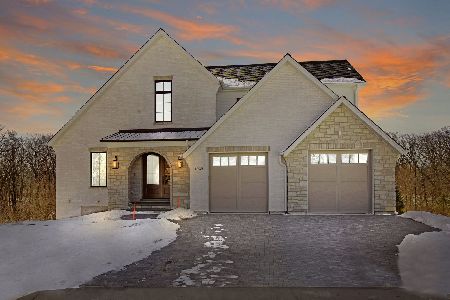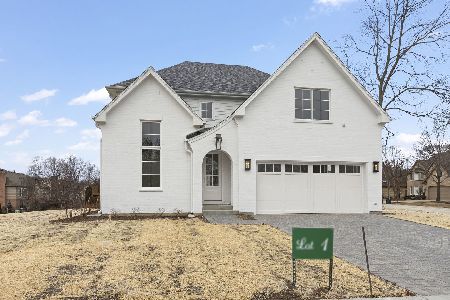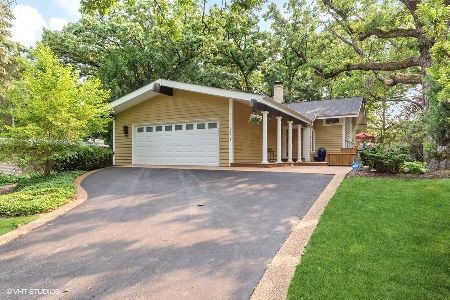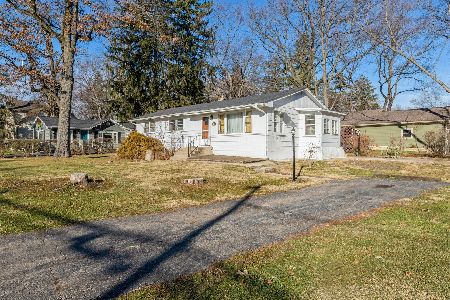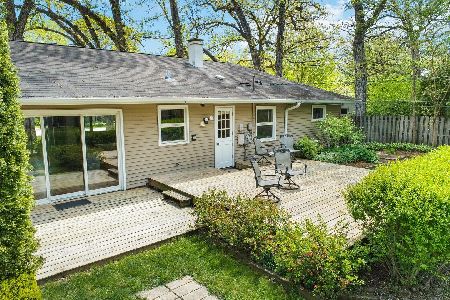2296 Sunset Road, Palatine, Illinois 60074
$262,000
|
Sold
|
|
| Status: | Closed |
| Sqft: | 1,128 |
| Cost/Sqft: | $248 |
| Beds: | 2 |
| Baths: | 1 |
| Year Built: | 1955 |
| Property Taxes: | $4,995 |
| Days On Market: | 2297 |
| Lot Size: | 0,28 |
Description
Midcentury modern ranch home located in the Barrington Woods subdivision. Minutes from the Farmer's market, shops, parks, schools, restaurants and the Metra train. This contemporary ranch offers rare redwood framing and custom built-ins, beautiful bamboo flooring throughout and a wood burning fireplace. Enjoy an open floor concept, floor to ceiling windows overlooking a lusciously landscaped yard full of perennials & trees. Vaulted ceiling with skylights in the updated Kitchen with granite countertops, stainless steel appliances and table space. Opportunity to convert an open area into a 3rd bedroom, office, dining room or much much more. Oversized lot and extremely private fenced backyard with a massive patio perfect for outdoor entertaining. Carport for 2 cars with an extra workshop area and there is plenty of storage here as well! This home is definitely one you need to see in person to appreciate but hurry it won't last long!
Property Specifics
| Single Family | |
| — | |
| Contemporary | |
| 1955 | |
| None | |
| MID CENTURY | |
| No | |
| 0.28 |
| Cook | |
| Barrington Woods | |
| — / Not Applicable | |
| None | |
| Public | |
| Public Sewer | |
| 10542441 | |
| 02031040210000 |
Nearby Schools
| NAME: | DISTRICT: | DISTANCE: | |
|---|---|---|---|
|
Grade School
Lincoln Elementary School |
15 | — | |
|
Middle School
Walter R Sundling Junior High Sc |
15 | Not in DB | |
|
High School
Palatine High School |
211 | Not in DB | |
Property History
| DATE: | EVENT: | PRICE: | SOURCE: |
|---|---|---|---|
| 7 Oct, 2016 | Sold | $205,000 | MRED MLS |
| 19 Sep, 2016 | Under contract | $220,000 | MRED MLS |
| 11 Sep, 2016 | Listed for sale | $220,000 | MRED MLS |
| 27 Nov, 2019 | Sold | $262,000 | MRED MLS |
| 23 Oct, 2019 | Under contract | $279,900 | MRED MLS |
| 9 Oct, 2019 | Listed for sale | $279,900 | MRED MLS |
Room Specifics
Total Bedrooms: 2
Bedrooms Above Ground: 2
Bedrooms Below Ground: 0
Dimensions: —
Floor Type: Other
Full Bathrooms: 1
Bathroom Amenities: —
Bathroom in Basement: 0
Rooms: Eating Area,Bonus Room,Workshop
Basement Description: Slab
Other Specifics
| — | |
| Concrete Perimeter | |
| Asphalt | |
| Patio, Brick Paver Patio, Storms/Screens, Workshop | |
| Fenced Yard,Mature Trees | |
| 12239 | |
| — | |
| None | |
| Vaulted/Cathedral Ceilings, Skylight(s), Hardwood Floors, First Floor Bedroom, First Floor Laundry, First Floor Full Bath | |
| Range, Microwave, Dishwasher, Refrigerator, Washer, Dryer, Stainless Steel Appliance(s) | |
| Not in DB | |
| Street Paved | |
| — | |
| — | |
| Gas Log, Gas Starter |
Tax History
| Year | Property Taxes |
|---|---|
| 2016 | $4,474 |
| 2019 | $4,995 |
Contact Agent
Nearby Similar Homes
Nearby Sold Comparables
Contact Agent
Listing Provided By
Coldwell Banker The Real Estate Group

