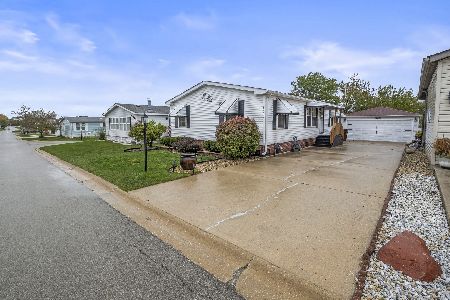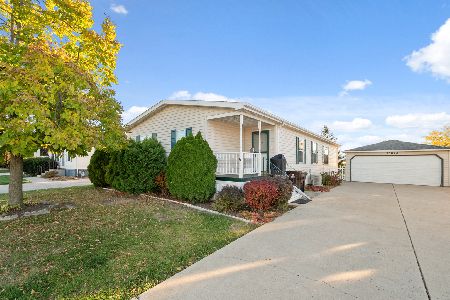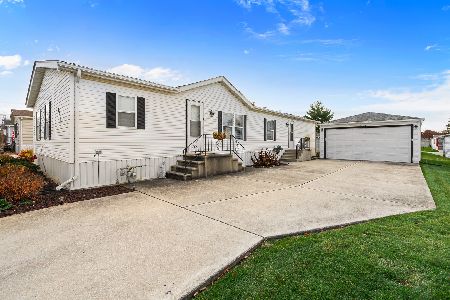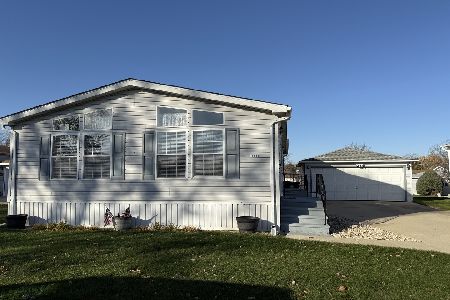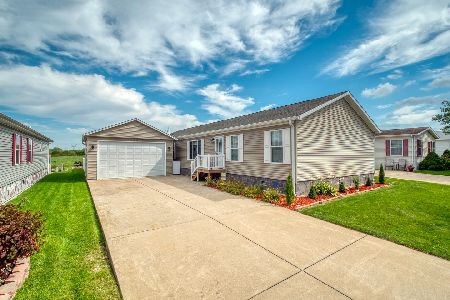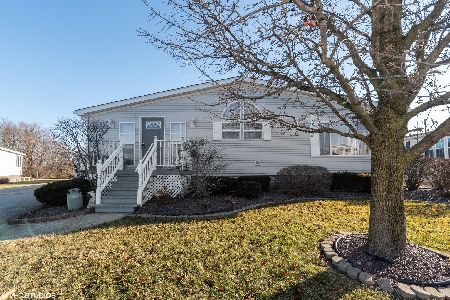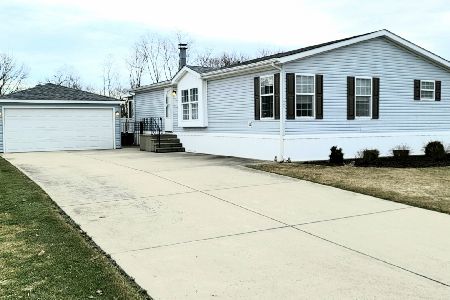22961 Glen Eagle Drive, Frankfort, Illinois 60423
$85,000
|
Sold
|
|
| Status: | Closed |
| Sqft: | 0 |
| Cost/Sqft: | — |
| Beds: | 3 |
| Baths: | 2 |
| Year Built: | 2002 |
| Property Taxes: | $162 |
| Days On Market: | 4239 |
| Lot Size: | 0,00 |
Description
EZ living in this lovely double wide mobile freshly painted in 04/2014-oversized 18x30' heated garage w/cable & phone all on the best lot available backing up to wide open spaces! Enjoy the view from the full screened porch. 1930 sq.ft. home features 3 skylights, 3 bedrooms PLUS an office, 3 fans and 2013 furnace. Baths are handicapped accessible. In unit laundry w/tub,washer & dryer. Dinette plus formal dining room.
Property Specifics
| Mobile | |
| — | |
| — | |
| 2002 | |
| — | |
| CUSTOM | |
| No | |
| — |
| Will | |
| Gateway | |
| — / — | |
| — | |
| Public | |
| Public Sewer, Sewer-Storm | |
| 08607717 | |
| 01234560000000 |
Nearby Schools
| NAME: | DISTRICT: | DISTANCE: | |
|---|---|---|---|
|
High School
Lincoln-way East High School |
210 | Not in DB | |
Property History
| DATE: | EVENT: | PRICE: | SOURCE: |
|---|---|---|---|
| 26 Jun, 2014 | Sold | $85,000 | MRED MLS |
| 3 Jun, 2014 | Under contract | $89,900 | MRED MLS |
| 7 May, 2014 | Listed for sale | $89,900 | MRED MLS |
Room Specifics
Total Bedrooms: 3
Bedrooms Above Ground: 3
Bedrooms Below Ground: 0
Dimensions: —
Floor Type: Carpet
Dimensions: —
Floor Type: Carpet
Full Bathrooms: 2
Bathroom Amenities: Handicap Shower
Bathroom in Basement: —
Rooms: Breakfast Room,Enclosed Porch,Office,Screened Porch
Basement Description: —
Other Specifics
| 2.5 | |
| — | |
| — | |
| Porch, Porch Screened, Storms/Screens | |
| Landscaped | |
| UNKNOWN | |
| — | |
| Full | |
| Vaulted/Cathedral Ceilings, Skylight(s) | |
| Range, Dishwasher, Refrigerator, Washer, Dryer | |
| Not in DB | |
| Clubhouse, Street Lights, Street Paved | |
| — | |
| — | |
| — |
Tax History
| Year | Property Taxes |
|---|---|
| 2014 | $162 |
Contact Agent
Nearby Similar Homes
Nearby Sold Comparables
Contact Agent
Listing Provided By
Baird & Warner

