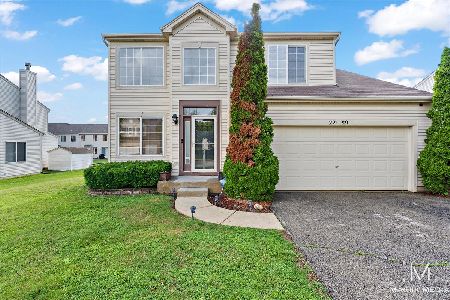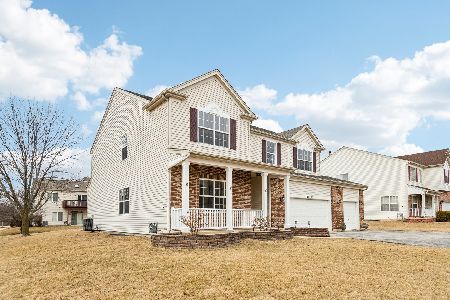2298 Grand Pointe Trail, Aurora, Illinois 60503
$320,000
|
Sold
|
|
| Status: | Closed |
| Sqft: | 2,490 |
| Cost/Sqft: | $131 |
| Beds: | 4 |
| Baths: | 3 |
| Year Built: | 2005 |
| Property Taxes: | $10,375 |
| Days On Market: | 1693 |
| Lot Size: | 0,23 |
Description
Open floor plan, 9' Ceilings on the 1st floor, big kitchen with kitchen island and breakfast bar and separate dining area, kitchen desk, lot of counter space, walk-in pantry. Fireplace in the family room. Patio leads to a large deck and a fenced backyard. Huge master bedroom with large walk-in closet dual vanity bathroom jet-tub. All the generous sized bedrooms have their own walk-in closets for plenty of storage and organizing! Ceiling fans in several rooms all across the house. Full basement with a small finished room to get creative! 3 Car Garage and lot of storage cabinets. Service door leads to the private dog run and into the fenced yard. Wood laminate floors on the 1st floor! For the price and school season to start this one won't last!
Property Specifics
| Single Family | |
| — | |
| — | |
| 2005 | |
| Full | |
| — | |
| No | |
| 0.23 |
| Kendall | |
| Grand Pointe Trails | |
| 150 / Annual | |
| None | |
| Public | |
| Public Sewer | |
| 11111524 | |
| 0301326029 |
Nearby Schools
| NAME: | DISTRICT: | DISTANCE: | |
|---|---|---|---|
|
Grade School
The Wheatlands Elementary School |
308 | — | |
|
Middle School
Bednarcik Junior High School |
308 | Not in DB | |
|
High School
Oswego East High School |
308 | Not in DB | |
Property History
| DATE: | EVENT: | PRICE: | SOURCE: |
|---|---|---|---|
| 5 Jan, 2018 | Sold | $253,000 | MRED MLS |
| 4 Dec, 2017 | Under contract | $262,500 | MRED MLS |
| 30 Nov, 2017 | Listed for sale | $262,500 | MRED MLS |
| 6 Jun, 2018 | Under contract | $0 | MRED MLS |
| 25 May, 2018 | Listed for sale | $0 | MRED MLS |
| 17 Aug, 2021 | Sold | $320,000 | MRED MLS |
| 30 Jun, 2021 | Under contract | $325,000 | MRED MLS |
| 4 Jun, 2021 | Listed for sale | $325,000 | MRED MLS |

Room Specifics
Total Bedrooms: 4
Bedrooms Above Ground: 4
Bedrooms Below Ground: 0
Dimensions: —
Floor Type: Carpet
Dimensions: —
Floor Type: Carpet
Dimensions: —
Floor Type: Carpet
Full Bathrooms: 3
Bathroom Amenities: Whirlpool,Double Sink
Bathroom in Basement: 0
Rooms: Eating Area
Basement Description: Unfinished,Bathroom Rough-In
Other Specifics
| 3 | |
| — | |
| Asphalt | |
| Deck, Porch, Dog Run | |
| Fenced Yard | |
| 122X79X122X79 | |
| — | |
| Full | |
| — | |
| Range, Dishwasher, Refrigerator, Disposal | |
| Not in DB | |
| Park, Sidewalks | |
| — | |
| — | |
| Wood Burning, Gas Starter |
Tax History
| Year | Property Taxes |
|---|---|
| 2018 | $9,318 |
| 2021 | $10,375 |
Contact Agent
Nearby Similar Homes
Nearby Sold Comparables
Contact Agent
Listing Provided By
Keller Williams Infinity











