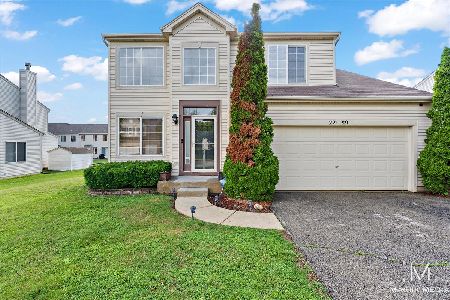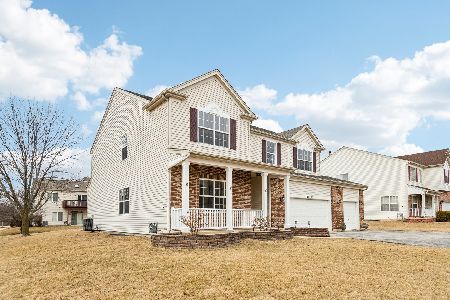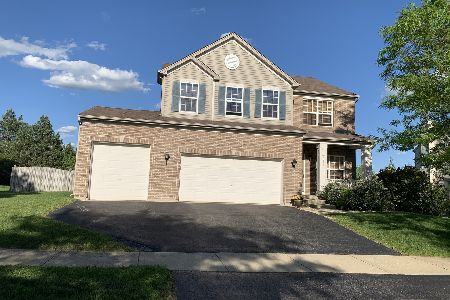2299 Grand Pointe Trail, Aurora, Illinois 60504
$330,000
|
Sold
|
|
| Status: | Closed |
| Sqft: | 2,833 |
| Cost/Sqft: | $125 |
| Beds: | 4 |
| Baths: | 4 |
| Year Built: | 2005 |
| Property Taxes: | $10,667 |
| Days On Market: | 2196 |
| Lot Size: | 0,00 |
Description
Dramatic Staircases, Crystal Chandelier, 2 Story Foyer welcomes you to this beautiful former builders model home! The main floor has a great room & separate dining room. The kitchen features SS Appliances, 42'' Maple Cabinets, Island & breakfast area. The family room embraces with gas/wood fireplace, office, powder room & laundry room. The second floor has four bedrooms and 2 baths, and a great loft. The grand suite has vaulted ceiling, shower, garden tub & 2 walk-in closets. The lower level features one bedroom & one full bathroom, custom bar, 2nd kitchen, spacious entertainment area. Custom Paint Colors/ Designer Wall Papers/ Colonist Doors/Trim & hardwood floors most rooms! Brand New Roof, furnace, Water Heater. A Large Deck, Fenced Yard & 3 Car Garage!
Property Specifics
| Single Family | |
| — | |
| Contemporary | |
| 2005 | |
| Full | |
| FIELDSTONE | |
| No | |
| — |
| Kendall | |
| Grand Pointe Trails | |
| 0 / Not Applicable | |
| None | |
| Public | |
| Public Sewer | |
| 10613865 | |
| 0301327022 |
Nearby Schools
| NAME: | DISTRICT: | DISTANCE: | |
|---|---|---|---|
|
Grade School
The Wheatlands Elementary School |
308 | — | |
|
Middle School
Bednarcik Junior High School |
308 | Not in DB | |
|
High School
Oswego East High School |
308 | Not in DB | |
Property History
| DATE: | EVENT: | PRICE: | SOURCE: |
|---|---|---|---|
| 31 Dec, 2020 | Sold | $330,000 | MRED MLS |
| 26 Oct, 2020 | Under contract | $355,000 | MRED MLS |
| — | Last price change | $360,000 | MRED MLS |
| 18 Jan, 2020 | Listed for sale | $400,000 | MRED MLS |
Room Specifics
Total Bedrooms: 4
Bedrooms Above Ground: 4
Bedrooms Below Ground: 0
Dimensions: —
Floor Type: Hardwood
Dimensions: —
Floor Type: Hardwood
Dimensions: —
Floor Type: Hardwood
Full Bathrooms: 4
Bathroom Amenities: Separate Shower,Double Sink,Garden Tub
Bathroom in Basement: 1
Rooms: Den,Loft
Basement Description: Finished
Other Specifics
| 3 | |
| — | |
| Concrete | |
| Patio | |
| — | |
| 80X126 | |
| — | |
| Full | |
| Vaulted/Cathedral Ceilings, Bar-Wet, Hardwood Floors, First Floor Laundry | |
| Range, Microwave, Dishwasher, Refrigerator, Washer, Dryer, Disposal, Stainless Steel Appliance(s) | |
| Not in DB | |
| Curbs, Sidewalks, Street Lights, Street Paved | |
| — | |
| — | |
| Wood Burning, Gas Starter |
Tax History
| Year | Property Taxes |
|---|---|
| 2020 | $10,667 |
Contact Agent
Nearby Similar Homes
Nearby Sold Comparables
Contact Agent
Listing Provided By
Dream Town Realty












