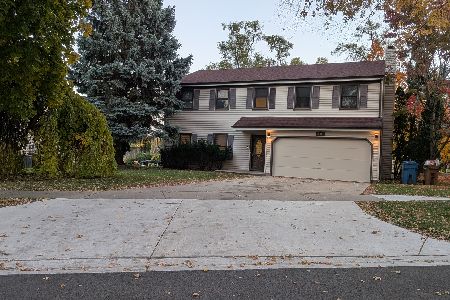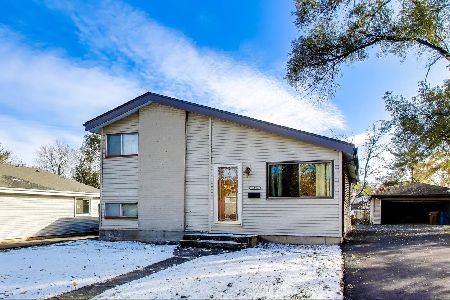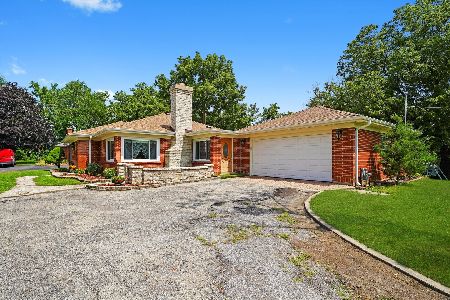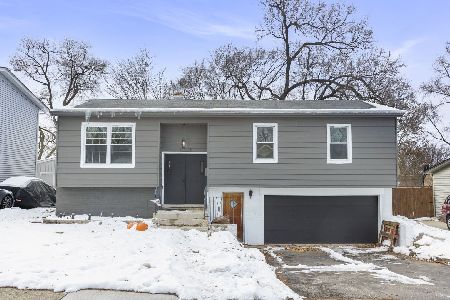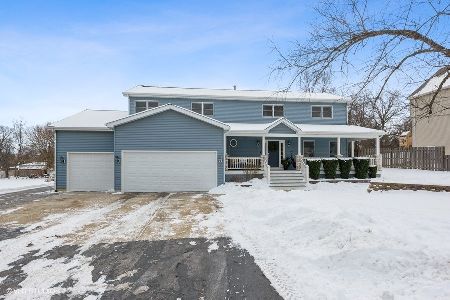22W029 Valley View Drive, Glen Ellyn, Illinois 60137
$490,000
|
Sold
|
|
| Status: | Closed |
| Sqft: | 0 |
| Cost/Sqft: | — |
| Beds: | 5 |
| Baths: | 5 |
| Year Built: | 2003 |
| Property Taxes: | $10,028 |
| Days On Market: | 5936 |
| Lot Size: | 0,46 |
Description
Stately large brick custom built home with a 3 1/2 car garage, storage galore. Open floor plan includes 5 Bedrooms and 4 Full Baths. Large kitchen with Maple Cabinets, Granite & Stainless Steel Appliances. Full Finished Basement with kitchen, heated floors, full bath and 3 addl finished rooms. Deck and walkout basement patio. Broker Owned. Newly refinished Hardwood. Freshly Painted. Seller assisted financing possible
Property Specifics
| Single Family | |
| — | |
| Other | |
| 2003 | |
| Full,Walkout | |
| — | |
| No | |
| 0.46 |
| Du Page | |
| — | |
| 0 / Not Applicable | |
| None | |
| Private Well | |
| Septic-Private | |
| 07324915 | |
| 0502206010 |
Nearby Schools
| NAME: | DISTRICT: | DISTANCE: | |
|---|---|---|---|
|
Grade School
Forest Glen Elementary School |
41 | — | |
|
Middle School
Hadley Junior High School |
41 | Not in DB | |
|
High School
Glenbard West High School |
87 | Not in DB | |
Property History
| DATE: | EVENT: | PRICE: | SOURCE: |
|---|---|---|---|
| 4 Mar, 2008 | Sold | $525,000 | MRED MLS |
| 11 Feb, 2008 | Under contract | $564,900 | MRED MLS |
| — | Last price change | $573,900 | MRED MLS |
| 7 Dec, 2007 | Listed for sale | $582,900 | MRED MLS |
| 17 Mar, 2010 | Sold | $490,000 | MRED MLS |
| 21 Jan, 2010 | Under contract | $520,000 | MRED MLS |
| — | Last price change | $550,000 | MRED MLS |
| 14 Sep, 2009 | Listed for sale | $550,000 | MRED MLS |
| 23 Nov, 2016 | Sold | $505,000 | MRED MLS |
| 4 Oct, 2016 | Under contract | $535,000 | MRED MLS |
| 3 Aug, 2016 | Listed for sale | $535,000 | MRED MLS |
Room Specifics
Total Bedrooms: 6
Bedrooms Above Ground: 5
Bedrooms Below Ground: 1
Dimensions: —
Floor Type: Hardwood
Dimensions: —
Floor Type: Hardwood
Dimensions: —
Floor Type: Hardwood
Dimensions: —
Floor Type: —
Dimensions: —
Floor Type: —
Full Bathrooms: 5
Bathroom Amenities: Separate Shower,Double Sink
Bathroom in Basement: 1
Rooms: Kitchen,Bedroom 5,Bedroom 6,Den,Recreation Room,Utility Room-2nd Floor
Basement Description: Finished,Exterior Access
Other Specifics
| 3 | |
| Concrete Perimeter | |
| Asphalt | |
| Deck | |
| — | |
| 100 X 200 | |
| Pull Down Stair | |
| Full | |
| Vaulted/Cathedral Ceilings, Skylight(s), Bar-Dry, In-Law Arrangement | |
| Range, Microwave, Dishwasher, Refrigerator, Disposal | |
| Not in DB | |
| Street Paved | |
| — | |
| — | |
| — |
Tax History
| Year | Property Taxes |
|---|---|
| 2008 | $8,100 |
| 2010 | $10,028 |
| 2016 | $11,493 |
Contact Agent
Nearby Similar Homes
Nearby Sold Comparables
Contact Agent
Listing Provided By
Baird & Warner

