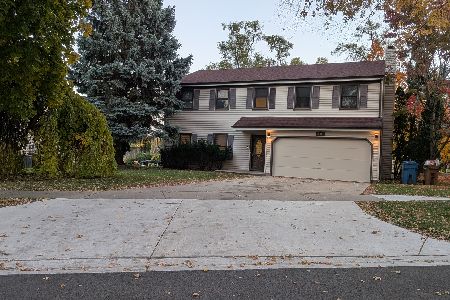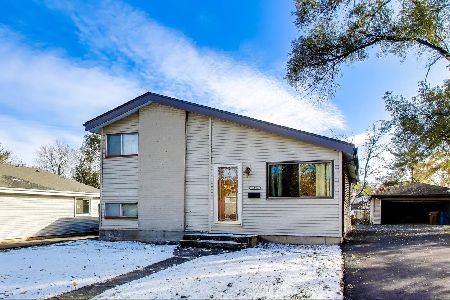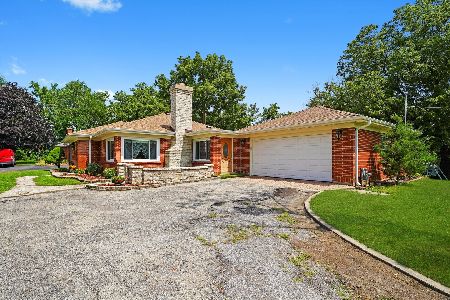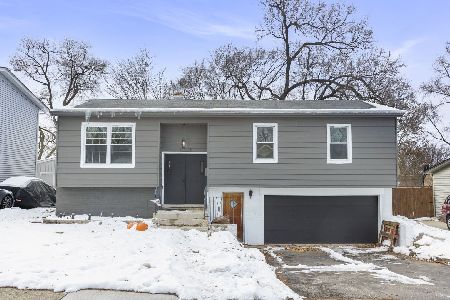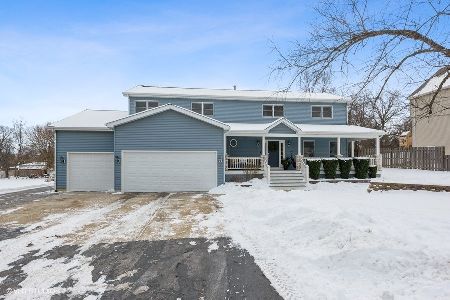22W043 Valleyview Drive, Glen Ellyn, Illinois 60137
$345,000
|
Sold
|
|
| Status: | Closed |
| Sqft: | 1,772 |
| Cost/Sqft: | $197 |
| Beds: | 3 |
| Baths: | 2 |
| Year Built: | 1950 |
| Property Taxes: | $5,150 |
| Days On Market: | 2886 |
| Lot Size: | 0,46 |
Description
Delightful expanded Cape Cod with so much charm it feels like home upon entering. Situated on huge lot of nearly 1/2 acre (100x200) in highly sought after Forest Glen Elementary School area(Glen Ellyn Schools)!! This 3 bedroom, 2 full bath gem comes with a second floor master suite with sitting area/nursery, huge walk-in closet and full bath with vanity. The first floor will please with completely remodeled full bath, two additional bedrooms and updated kitchen with attached sunroom. Updates include: New exterior siding w/ insulation, heated garage w/ completely rebuilt roof w/ new electrical, sunroom completely rebuilt footing on up, new windows in sunroom and third bedroom(newer windows in rest of house), newer high efficiency washer and dryer, new flooring upstairs and on stairs leading up, new water heater, added ejector pit and new pump in basement(which could allow for basement bathroom), recently tuck pointed chimney w/new flashing and a high-tech Honeywell Wi-Fi thermostat!
Property Specifics
| Single Family | |
| — | |
| Cape Cod | |
| 1950 | |
| Full | |
| — | |
| No | |
| 0.46 |
| Du Page | |
| Glenrise Estates | |
| 0 / Not Applicable | |
| None | |
| Private Well | |
| Septic-Private | |
| 09835528 | |
| 0502206002 |
Nearby Schools
| NAME: | DISTRICT: | DISTANCE: | |
|---|---|---|---|
|
Grade School
Forest Glen Elementary School |
41 | — | |
|
Middle School
Hadley Junior High School |
41 | Not in DB | |
|
High School
Glenbard West High School |
87 | Not in DB | |
Property History
| DATE: | EVENT: | PRICE: | SOURCE: |
|---|---|---|---|
| 25 May, 2012 | Sold | $175,000 | MRED MLS |
| 13 Apr, 2012 | Under contract | $189,888 | MRED MLS |
| — | Last price change | $199,900 | MRED MLS |
| 24 Jan, 2012 | Listed for sale | $219,900 | MRED MLS |
| 28 Feb, 2013 | Sold | $200,000 | MRED MLS |
| 10 Jan, 2013 | Under contract | $219,500 | MRED MLS |
| 3 Jan, 2013 | Listed for sale | $219,500 | MRED MLS |
| 12 Mar, 2018 | Sold | $345,000 | MRED MLS |
| 23 Jan, 2018 | Under contract | $349,000 | MRED MLS |
| 17 Jan, 2018 | Listed for sale | $349,000 | MRED MLS |
Room Specifics
Total Bedrooms: 3
Bedrooms Above Ground: 3
Bedrooms Below Ground: 0
Dimensions: —
Floor Type: Hardwood
Dimensions: —
Floor Type: Carpet
Full Bathrooms: 2
Bathroom Amenities: Soaking Tub
Bathroom in Basement: 0
Rooms: Nursery,Storage,Walk In Closet,Sun Room
Basement Description: Partially Finished
Other Specifics
| 2 | |
| Concrete Perimeter | |
| Asphalt | |
| Patio, Hot Tub, Outdoor Grill | |
| — | |
| 100X200 | |
| — | |
| Full | |
| Skylight(s), Bar-Dry, Hardwood Floors, Wood Laminate Floors, First Floor Bedroom, First Floor Full Bath | |
| Range, Microwave, Dishwasher, Washer, Dryer, Stainless Steel Appliance(s) | |
| Not in DB | |
| Park | |
| — | |
| — | |
| — |
Tax History
| Year | Property Taxes |
|---|---|
| 2012 | $4,577 |
| 2013 | $4,853 |
| 2018 | $5,150 |
Contact Agent
Nearby Similar Homes
Nearby Sold Comparables
Contact Agent
Listing Provided By
d'aprile properties

