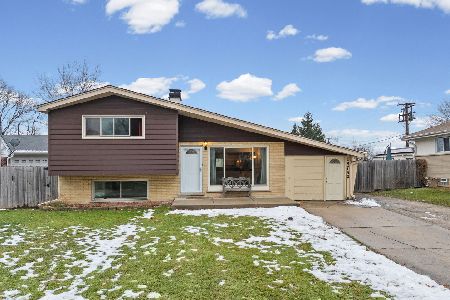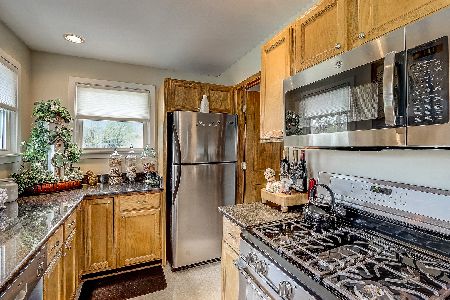22W061 1st Street, Glen Ellyn, Illinois 60137
$565,000
|
Sold
|
|
| Status: | Closed |
| Sqft: | 3,250 |
| Cost/Sqft: | $162 |
| Beds: | 3 |
| Baths: | 3 |
| Year Built: | 1953 |
| Property Taxes: | $10,615 |
| Days On Market: | 2015 |
| Lot Size: | 0,98 |
Description
Move-in ready and has everything you need to keep enjoying the summer into the fall! Play games and grill out in the private backyard of this 1 acre lot with a 900 sq foot deck! Half of the acre is fenced-in, giving you peace of mind when your children or pets are outside playing all day. Spend your evenings enjoying a bonfire around the fire pit. Utilize the attached 6 car heated garage (with an additional 2.5 detached) for your business trucks, a woodworking/hobby shop or your recreational vehicles. Additional parking along the side of the garage is great for an RV or trailer. The comfortable interior features an open floor plan with hardwood floors throughout. Both first floor bedrooms have an adjacent, updated full bathroom. All stainless steel appliances, 2 ovens, a dual zone wine refrigerator, quartz counter tops, a galley kitchen that overlooks the dining area and an over-sized island will make this the perfect gathering space for family, friends and entertaining. With a few partition walls, the expansive 1,200 sq ft second floor master is able to be divided into 3 more bedrooms! With great schools and lower taxes, the convenient location allows for a brisk walk or fun bike ride on the Great Western Trail. Catch a heart healthy workout at the Ackerman Park Rec Center. Easy access to the highways or the train. Just a 20 minute walk or 1.4 mile drive to enjoy all the restaurants and shopping downtown Glen Ellyn has to offer! Take advantage of the low mortgage rates as you will not want to miss the opportunity to make this Glen Ellyn gem your forever home.
Property Specifics
| Single Family | |
| — | |
| — | |
| 1953 | |
| Partial | |
| — | |
| No | |
| 0.98 |
| Du Page | |
| — | |
| — / Not Applicable | |
| None | |
| Private Well | |
| Septic-Private | |
| 10787905 | |
| 0502403007 |
Nearby Schools
| NAME: | DISTRICT: | DISTANCE: | |
|---|---|---|---|
|
Grade School
Forest Glen Elementary School |
41 | — | |
|
Middle School
Hadley Junior High School |
41 | Not in DB | |
|
High School
Glenbard West High School |
87 | Not in DB | |
Property History
| DATE: | EVENT: | PRICE: | SOURCE: |
|---|---|---|---|
| 15 Sep, 2020 | Sold | $565,000 | MRED MLS |
| 4 Aug, 2020 | Under contract | $525,000 | MRED MLS |
| 20 Jul, 2020 | Listed for sale | $525,000 | MRED MLS |
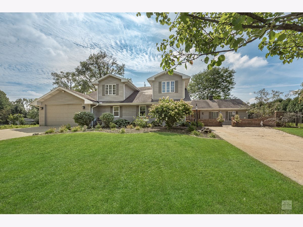
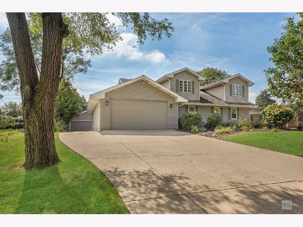
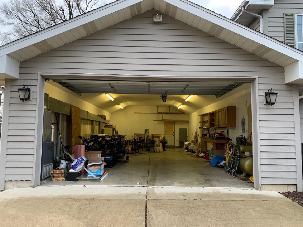
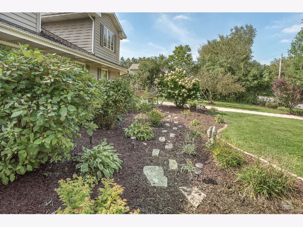
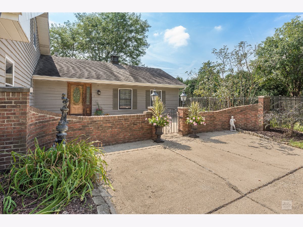
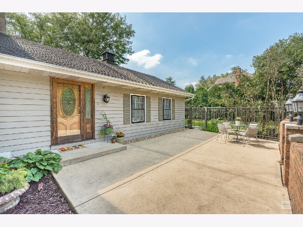
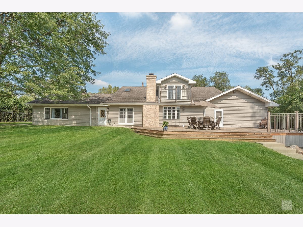
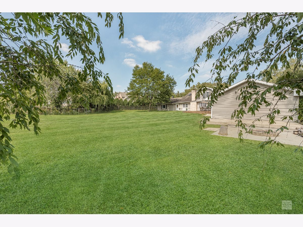
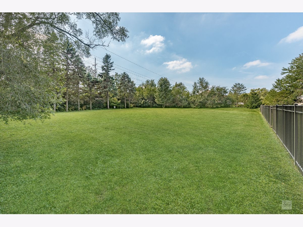
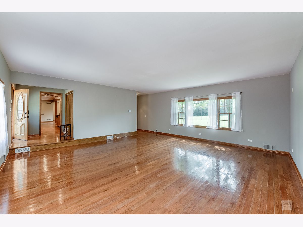
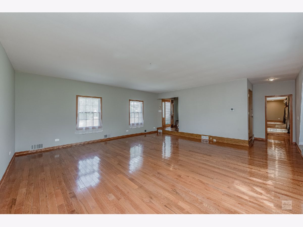
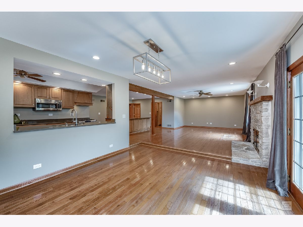
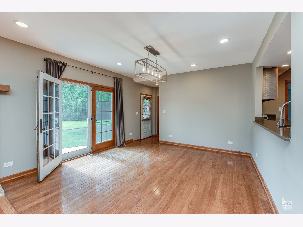
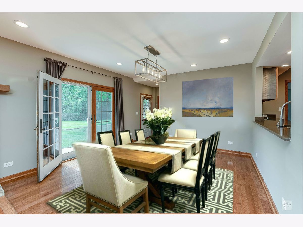
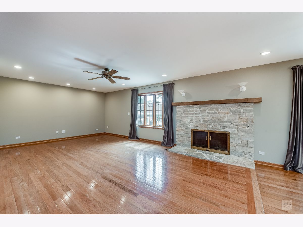
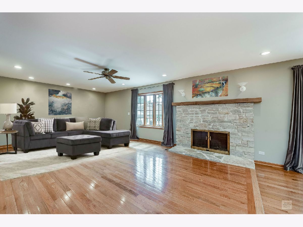
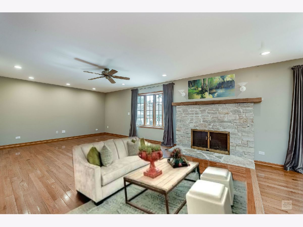
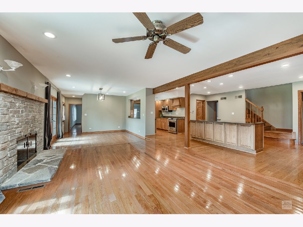
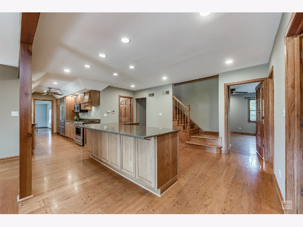
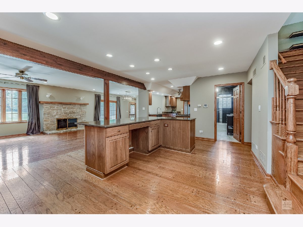
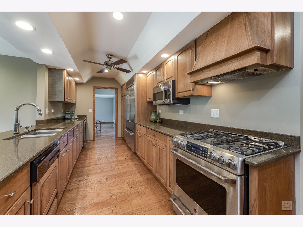
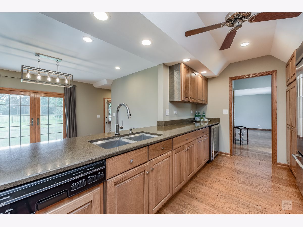
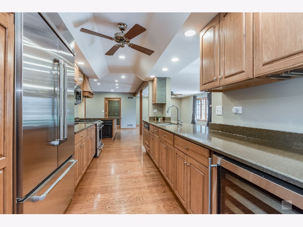
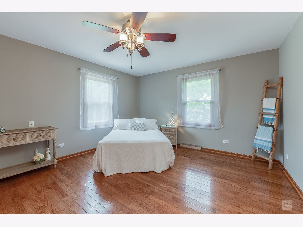
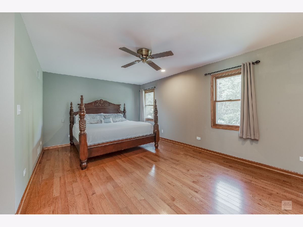
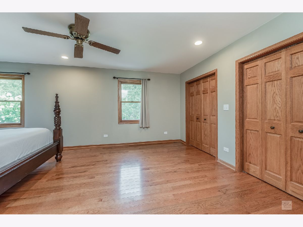
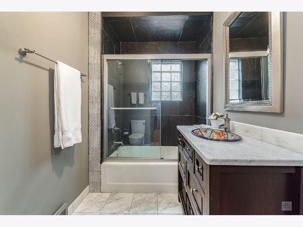
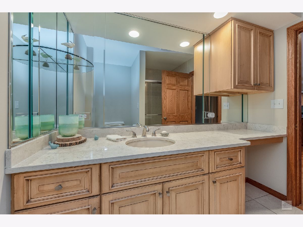
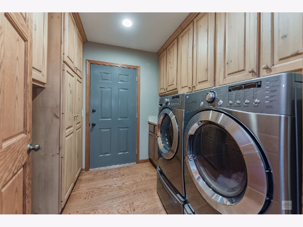
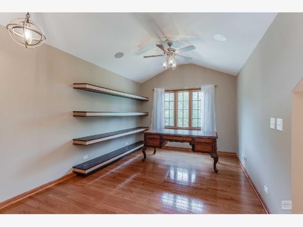
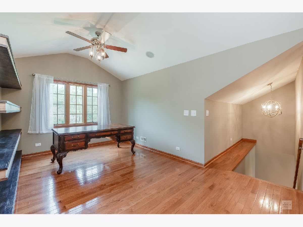
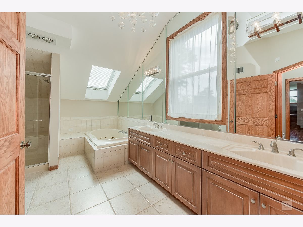
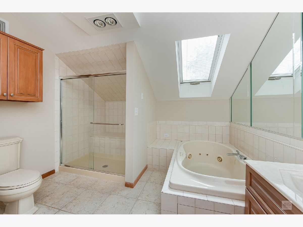
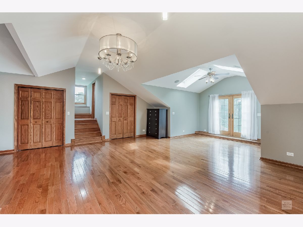
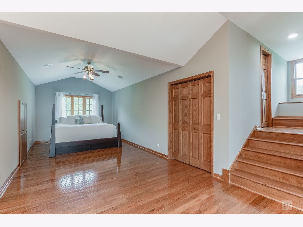
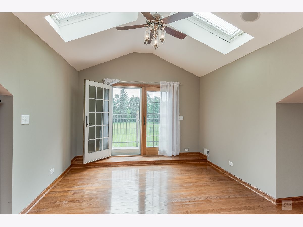
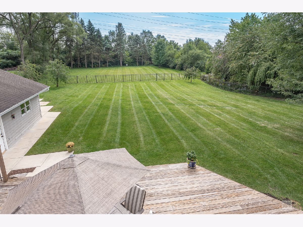
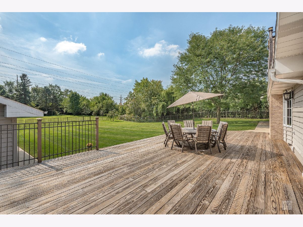
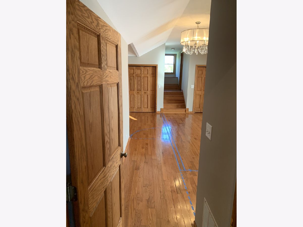
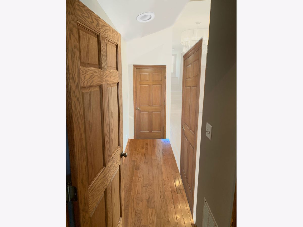
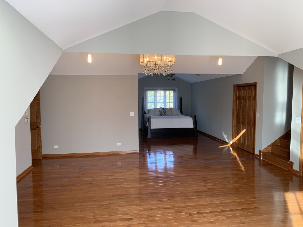
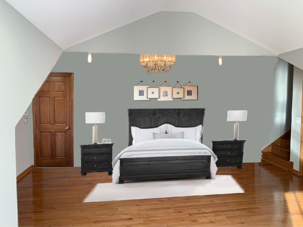
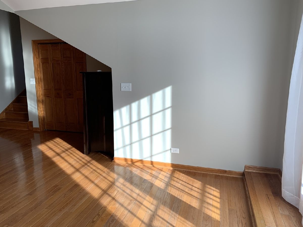
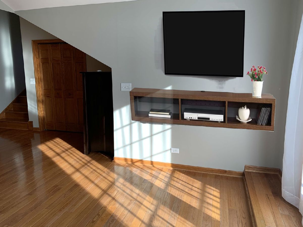
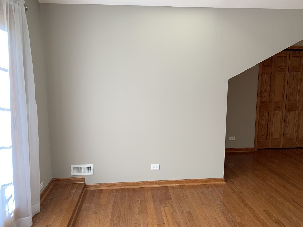
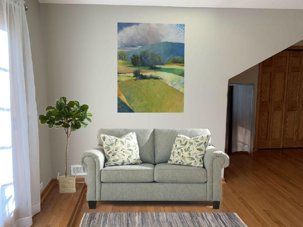
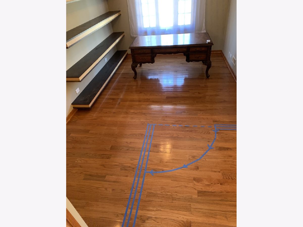
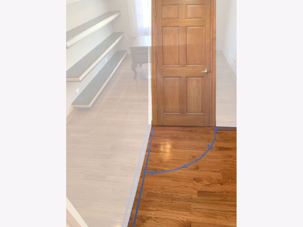
Room Specifics
Total Bedrooms: 3
Bedrooms Above Ground: 3
Bedrooms Below Ground: 0
Dimensions: —
Floor Type: Hardwood
Dimensions: —
Floor Type: Hardwood
Full Bathrooms: 3
Bathroom Amenities: Whirlpool,Separate Shower,Double Sink
Bathroom in Basement: 0
Rooms: Eating Area,Office,Balcony/Porch/Lanai,Deck
Basement Description: Unfinished
Other Specifics
| 8.5 | |
| — | |
| Concrete | |
| — | |
| — | |
| 125 X 340 | |
| Dormer,Finished,Full,Interior Stair | |
| Full | |
| Skylight(s), Hardwood Floors, First Floor Bedroom, First Floor Laundry, First Floor Full Bath | |
| — | |
| Not in DB | |
| — | |
| — | |
| — | |
| Wood Burning, Gas Starter |
Tax History
| Year | Property Taxes |
|---|---|
| 2020 | $10,615 |
Contact Agent
Nearby Similar Homes
Nearby Sold Comparables
Contact Agent
Listing Provided By
Charles Rutenberg Realty of IL



