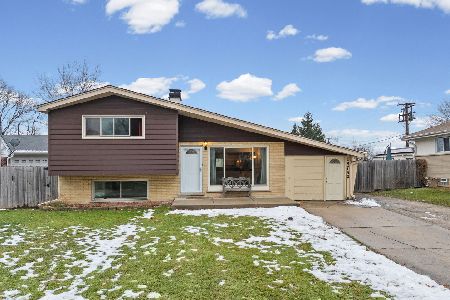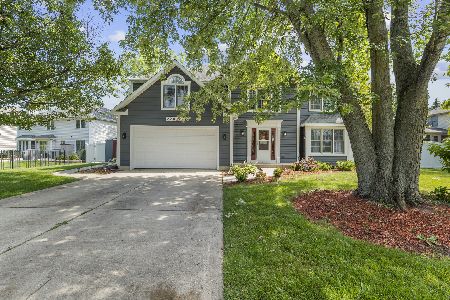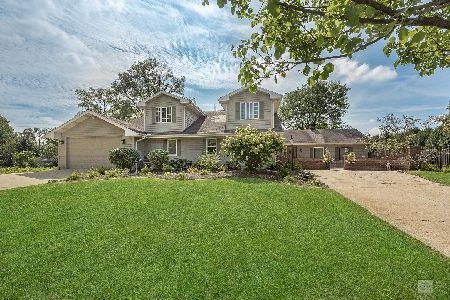1N381 Glenrise Avenue, Glen Ellyn, Illinois 60137
$305,000
|
Sold
|
|
| Status: | Closed |
| Sqft: | 0 |
| Cost/Sqft: | — |
| Beds: | 3 |
| Baths: | 3 |
| Year Built: | 1984 |
| Property Taxes: | $9,698 |
| Days On Market: | 5382 |
| Lot Size: | 1,75 |
Description
Great home on 1.75 acres with Colorado-Feel including the stream. Enjoy nature from sunroom & decks. Open floor plan features vaulted ceiling Great Room w/fireplace. Large foyer; eat-in Kitchen & huge Rec Room, Bath & Workshop in walk-out basement. 3 garages & out buildings provide storage for cars, trucks, boat, motorcycles and/or snowmobiles. A sweet opportunity minutes from downtown Glen Elyn, highways & train!
Property Specifics
| Single Family | |
| — | |
| — | |
| 1984 | |
| Full,Walkout | |
| — | |
| No | |
| 1.75 |
| Du Page | |
| — | |
| 0 / Not Applicable | |
| None | |
| Lake Michigan | |
| Septic-Private | |
| 07797022 | |
| 0502216012 |
Nearby Schools
| NAME: | DISTRICT: | DISTANCE: | |
|---|---|---|---|
|
Grade School
Forest Glen Elementary School |
41 | — | |
|
Middle School
Hadley Junior High School |
41 | Not in DB | |
|
High School
Glenbard West High School |
87 | Not in DB | |
Property History
| DATE: | EVENT: | PRICE: | SOURCE: |
|---|---|---|---|
| 10 Jun, 2011 | Sold | $305,000 | MRED MLS |
| 18 May, 2011 | Under contract | $329,000 | MRED MLS |
| 3 May, 2011 | Listed for sale | $329,000 | MRED MLS |
Room Specifics
Total Bedrooms: 3
Bedrooms Above Ground: 3
Bedrooms Below Ground: 0
Dimensions: —
Floor Type: Carpet
Dimensions: —
Floor Type: Carpet
Full Bathrooms: 3
Bathroom Amenities: —
Bathroom in Basement: 1
Rooms: Enclosed Porch Heated,Great Room,Recreation Room,Workshop
Basement Description: Partially Finished
Other Specifics
| 2 | |
| — | |
| Concrete | |
| Deck | |
| — | |
| 69912 | |
| — | |
| Full | |
| Vaulted/Cathedral Ceilings, Skylight(s) | |
| Range, Microwave, Dishwasher, Refrigerator | |
| Not in DB | |
| Street Paved | |
| — | |
| — | |
| — |
Tax History
| Year | Property Taxes |
|---|---|
| 2011 | $9,698 |
Contact Agent
Nearby Similar Homes
Nearby Sold Comparables
Contact Agent
Listing Provided By
Baird & Warner









