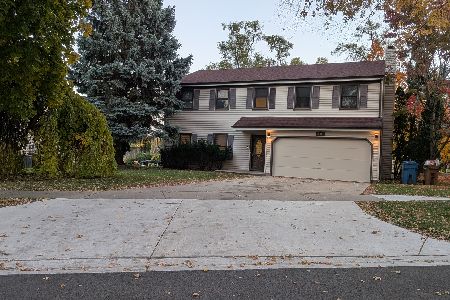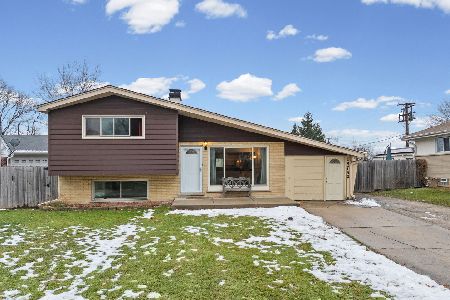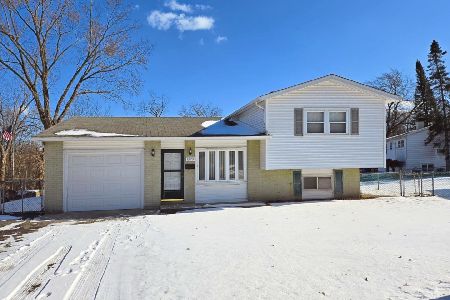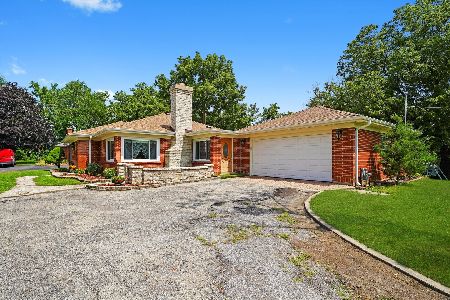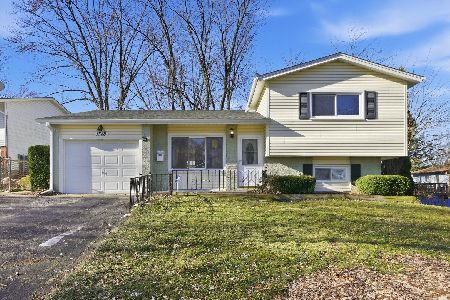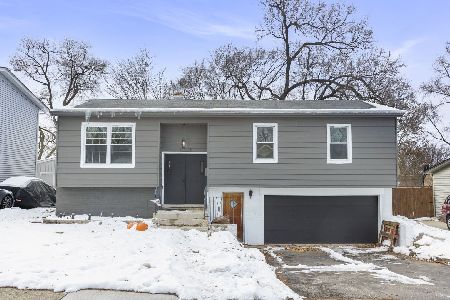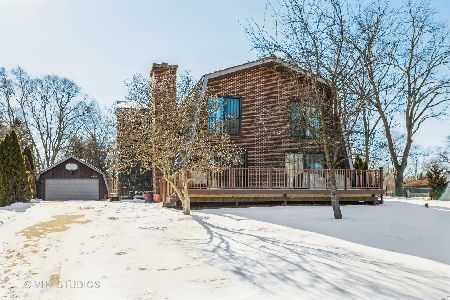22W115 Valley View Drive, Glen Ellyn, Illinois 60137
$263,500
|
Sold
|
|
| Status: | Closed |
| Sqft: | 0 |
| Cost/Sqft: | — |
| Beds: | 3 |
| Baths: | 2 |
| Year Built: | 1951 |
| Property Taxes: | $3,955 |
| Days On Market: | 7054 |
| Lot Size: | 0,00 |
Description
Country Living With A Yard That Is Almost A Half Acre! Solid Home That Has Raised A Family and Is Now Waiting For Yours. Add One's Personal TLC And This Could Be Called Home! Kitchen, Mst Bath, New Fascia And Gutters, & Prtl Roof Replacement Were Updated in '03. Newer Central Air And Furnace. Seller Will Provide A $10,000 Flooring Allowance. GE Schools
Property Specifics
| Single Family | |
| — | |
| Traditional | |
| 1951 | |
| Partial,Walkout | |
| — | |
| No | |
| 0 |
| Du Page | |
| Glen Ellyn Estates | |
| 0 / Not Applicable | |
| None | |
| Private Well | |
| Septic-Private | |
| 06299028 | |
| 0502205012 |
Nearby Schools
| NAME: | DISTRICT: | DISTANCE: | |
|---|---|---|---|
|
Grade School
Forest Glen Elementary School |
41 | — | |
|
Middle School
Hadley Junior High School |
41 | Not in DB | |
|
High School
Glenbard West High School |
87 | Not in DB | |
Property History
| DATE: | EVENT: | PRICE: | SOURCE: |
|---|---|---|---|
| 12 Jun, 2007 | Sold | $263,500 | MRED MLS |
| 23 Apr, 2007 | Under contract | $289,000 | MRED MLS |
| — | Last price change | $299,900 | MRED MLS |
| 3 Oct, 2006 | Listed for sale | $314,900 | MRED MLS |
Room Specifics
Total Bedrooms: 3
Bedrooms Above Ground: 3
Bedrooms Below Ground: 0
Dimensions: —
Floor Type: Other
Dimensions: —
Floor Type: Other
Full Bathrooms: 2
Bathroom Amenities: —
Bathroom in Basement: 0
Rooms: —
Basement Description: Unfinished,Exterior Access
Other Specifics
| 1 | |
| Concrete Perimeter | |
| Asphalt | |
| Deck | |
| — | |
| 97X120X100X200 | |
| — | |
| None | |
| Vaulted/Cathedral Ceilings | |
| Range, Microwave, Dishwasher, Refrigerator | |
| Not in DB | |
| — | |
| — | |
| — | |
| — |
Tax History
| Year | Property Taxes |
|---|---|
| 2007 | $3,955 |
Contact Agent
Nearby Similar Homes
Nearby Sold Comparables
Contact Agent
Listing Provided By
Coldwell Banker Residential

