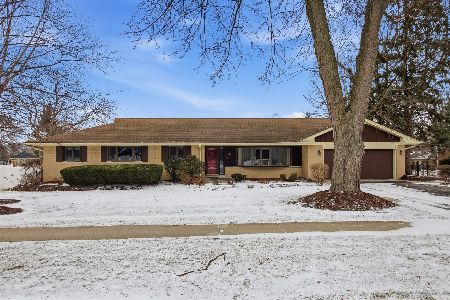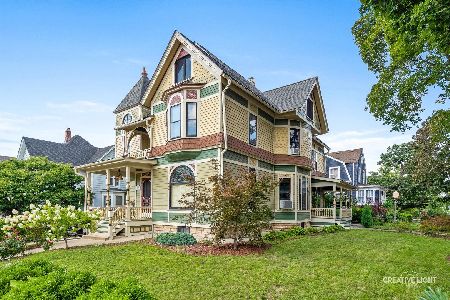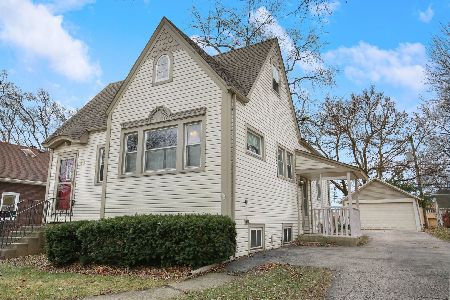22W118 Irving Park Road, Roselle, Illinois 60172
$359,000
|
Sold
|
|
| Status: | Closed |
| Sqft: | 4,153 |
| Cost/Sqft: | $91 |
| Beds: | 5 |
| Baths: | 4 |
| Year Built: | 1952 |
| Property Taxes: | $7,774 |
| Days On Market: | 2401 |
| Lot Size: | 0,66 |
Description
Spacious well laid out customized home! Stunning grand foyer leading to flowing staircase! The open floor plan is the a great layout boasts 5 bedrooms & 3/1 baths! The huge kitchen, casual dining area are great for entertaining and flow seamlessly into the 2-story family room with vaulted/cathedral ceilings and recessed lighting. The first-floor offers 2 bedrooms and full bath that is perfect for the In-Law Arrangement or occasional overnight guest and the 3 bedrooms on the 2nd floor offer plenty of room for family. Lovely master suite w/built-in closets & dressing rooms. Plenty of storage. Close to downtown Roselle, Metra train, shopping, schools & restaurants, yet private. Easy access to O'Hare and Chicago. Seller has to sell!
Property Specifics
| Single Family | |
| — | |
| — | |
| 1952 | |
| None | |
| — | |
| No | |
| 0.66 |
| Du Page | |
| — | |
| 0 / Not Applicable | |
| None | |
| Public,Private Well | |
| Septic-Private | |
| 10441573 | |
| 0202406018 |
Property History
| DATE: | EVENT: | PRICE: | SOURCE: |
|---|---|---|---|
| 1 Nov, 2018 | Sold | $420,000 | MRED MLS |
| 21 Sep, 2018 | Under contract | $429,900 | MRED MLS |
| 17 Sep, 2018 | Listed for sale | $429,900 | MRED MLS |
| 6 Mar, 2020 | Sold | $359,000 | MRED MLS |
| 21 Jan, 2020 | Under contract | $379,999 | MRED MLS |
| — | Last price change | $399,000 | MRED MLS |
| 7 Jul, 2019 | Listed for sale | $419,000 | MRED MLS |
Room Specifics
Total Bedrooms: 5
Bedrooms Above Ground: 5
Bedrooms Below Ground: 0
Dimensions: —
Floor Type: Hardwood
Dimensions: —
Floor Type: Hardwood
Dimensions: —
Floor Type: Hardwood
Dimensions: —
Floor Type: —
Full Bathrooms: 4
Bathroom Amenities: Separate Shower,Steam Shower,Double Sink,Full Body Spray Shower,Double Shower,Soaking Tub
Bathroom in Basement: 0
Rooms: Bedroom 5,Foyer,Utility Room-2nd Floor,Utility Room-1st Floor,Eating Area
Basement Description: Crawl
Other Specifics
| 2 | |
| Concrete Perimeter | |
| Brick | |
| Patio | |
| — | |
| 100X300 | |
| — | |
| Full | |
| Vaulted/Cathedral Ceilings, Skylight(s), Bar-Wet, Hardwood Floors, First Floor Bedroom, In-Law Arrangement | |
| Range, Microwave, Dishwasher, Refrigerator, Washer, Dryer | |
| Not in DB | |
| — | |
| — | |
| — | |
| Wood Burning, Gas Starter |
Tax History
| Year | Property Taxes |
|---|---|
| 2018 | $7,774 |
Contact Agent
Nearby Similar Homes
Nearby Sold Comparables
Contact Agent
Listing Provided By
Berkshire Hathaway HomeServices Chicago






