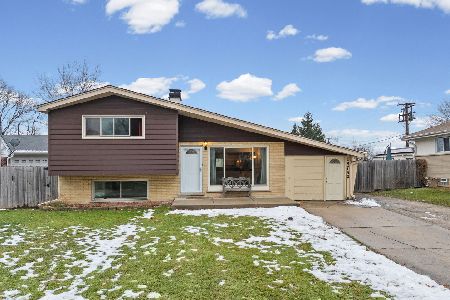22W127 1st Street, Glen Ellyn, Illinois 60137
$665,000
|
Sold
|
|
| Status: | Closed |
| Sqft: | 3,736 |
| Cost/Sqft: | $187 |
| Beds: | 5 |
| Baths: | 3 |
| Year Built: | 1998 |
| Property Taxes: | $12,177 |
| Days On Market: | 570 |
| Lot Size: | 0,25 |
Description
Huge Price Reduction! Win it or Lose it! Your dream home is just an offer away! Located just minutes from North Ave/I-355, shopping, Ackerman Park, Great Western Trail and many more. This Contemporary home offers 5 beds, 3.5 baths, 2 attached car garages and over 3700 sq ft of luxurious living space. Enter through a foyer where hardwood floors greet you, a large living room, dining room, powder room, ample cabinets, and entertaining family room with a high vaulted ceiling, fireplace with marble surround and skylights. An elegant chef's kitchen with an island, 42" cabinetry, newer Samsung SS appliances (2021), quartz countertops and backsplash. The first-floor bedroom could be ideal for the elders or could be used as an office. The upper level offers a huge master ensuite, jacuzzi, standing shower, dual vanity and walk-in closet. There are three more generous-sized bedrooms and a full bathroom. The lower level's finished basement is perfect for family gatherings and entertainment comes with a full bathroom. The unfinished area awaits your ideas or an extra bedroom can be added. Professionally maintained huge fenced backyard with great-sized patio, some plants and trees for shade, perfect for outdoor activities, gatherings and excellent for pets. Some of the recent upgrades include renovated all bathrooms (2024), 2nd-floor paint (2024), wood floor sand/stain (2022), Cedar Exterior painted (2017) dishwasher (2024), Samsung washer and dryer (2024), AC (2024), Furnace & Roof (2015). Come, check out this elegant home and Fall In Love With Glen Ellyn Living! This won't last long!
Property Specifics
| Single Family | |
| — | |
| — | |
| 1998 | |
| — | |
| 2 STORIES | |
| No | |
| 0.25 |
| — | |
| Glenrise Estates | |
| 0 / Not Applicable | |
| — | |
| — | |
| — | |
| 12100824 | |
| 0502403025 |
Nearby Schools
| NAME: | DISTRICT: | DISTANCE: | |
|---|---|---|---|
|
Grade School
Forest Glen Elementary School |
41 | — | |
|
Middle School
Hadley Junior High School |
41 | Not in DB | |
|
High School
Glenbard West High School |
87 | Not in DB | |
Property History
| DATE: | EVENT: | PRICE: | SOURCE: |
|---|---|---|---|
| 16 Nov, 2018 | Sold | $442,500 | MRED MLS |
| 20 Sep, 2018 | Under contract | $450,000 | MRED MLS |
| — | Last price change | $467,500 | MRED MLS |
| 5 Sep, 2018 | Listed for sale | $467,500 | MRED MLS |
| 4 Oct, 2024 | Sold | $665,000 | MRED MLS |
| 27 Aug, 2024 | Under contract | $699,000 | MRED MLS |
| — | Last price change | $749,000 | MRED MLS |
| 4 Jul, 2024 | Listed for sale | $749,000 | MRED MLS |
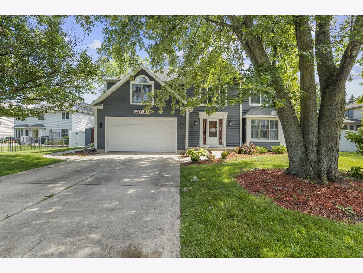
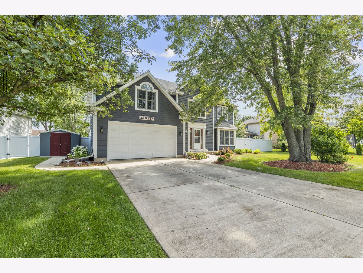
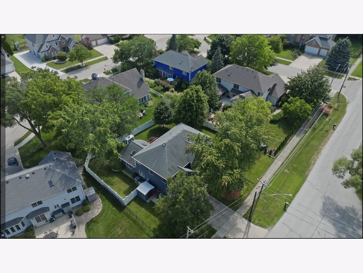
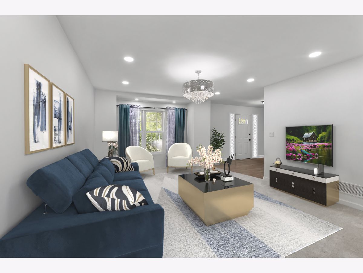
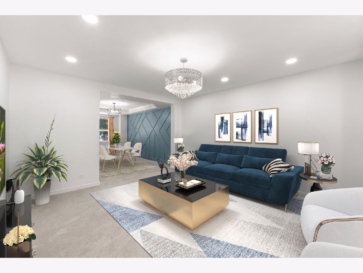
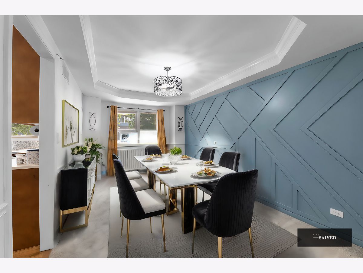
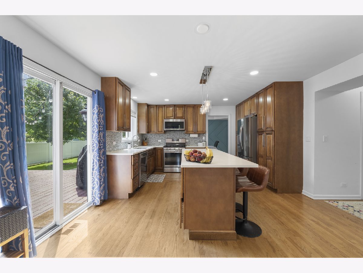
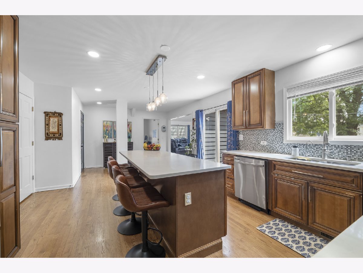
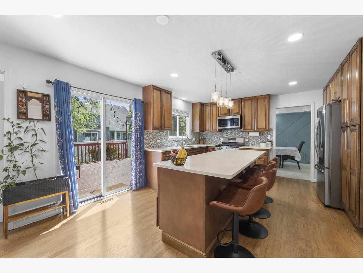
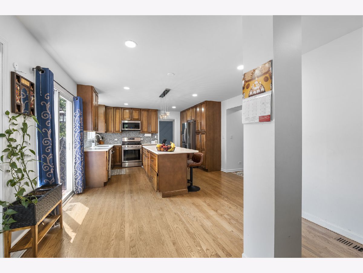
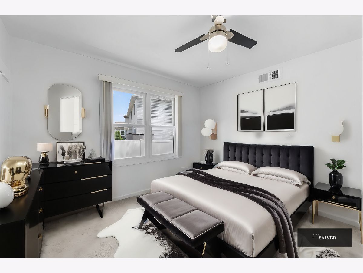
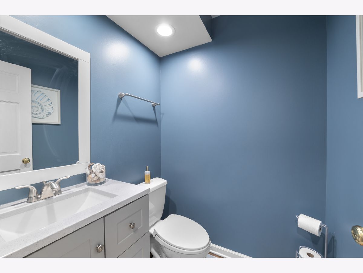
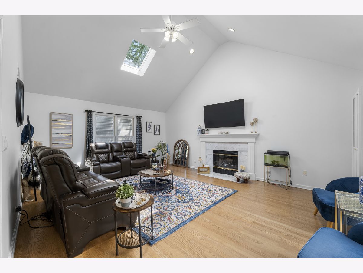
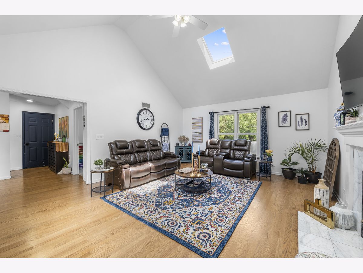
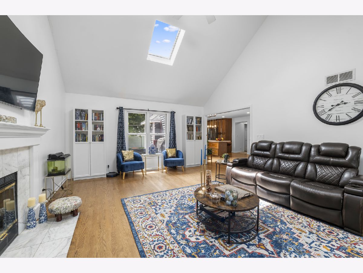
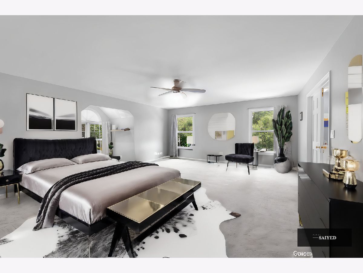
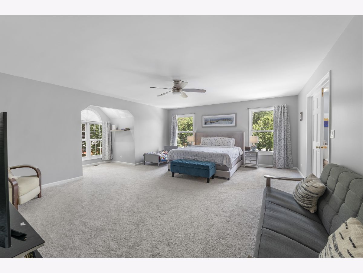
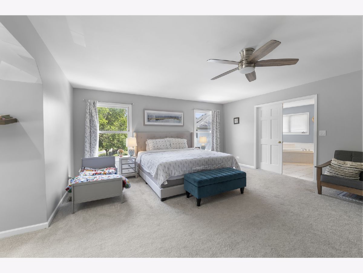
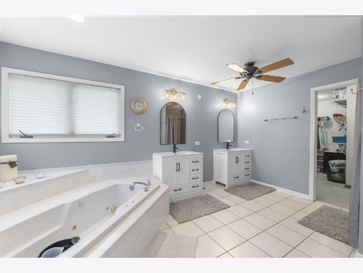
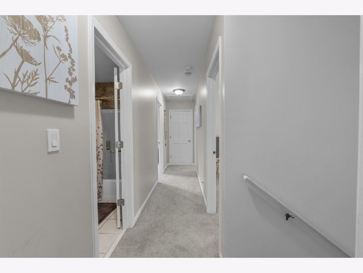
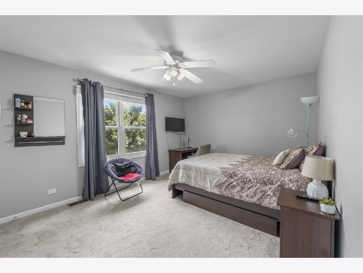
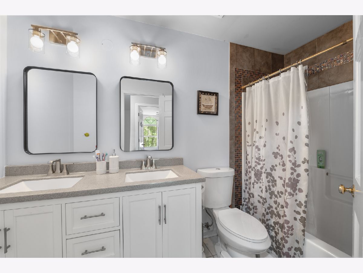
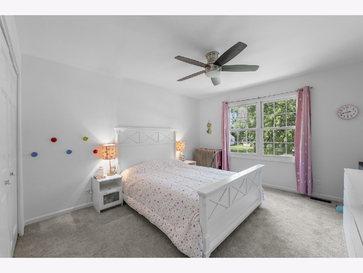
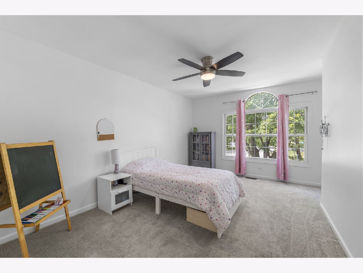
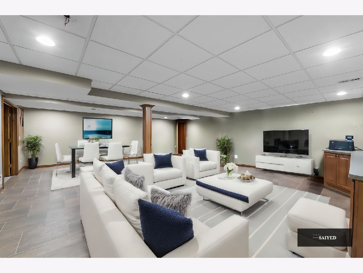
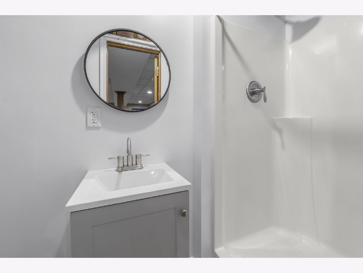
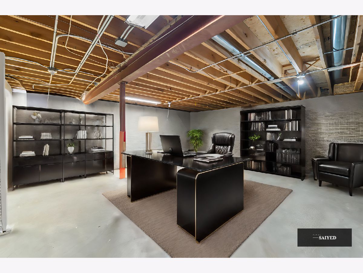
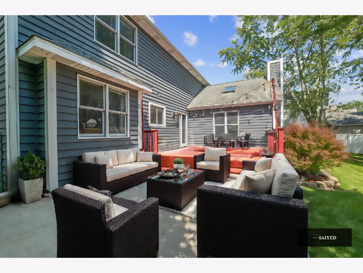
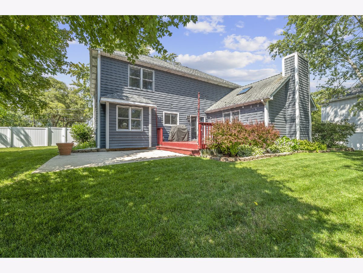
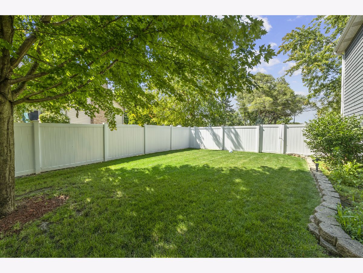
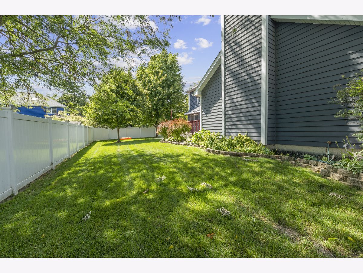
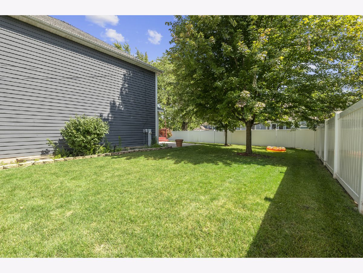
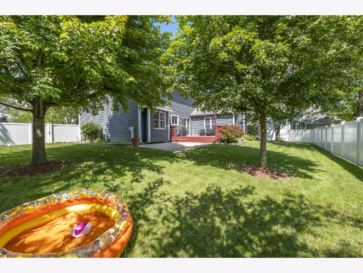
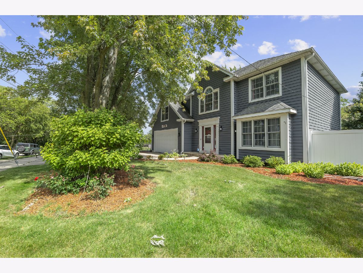
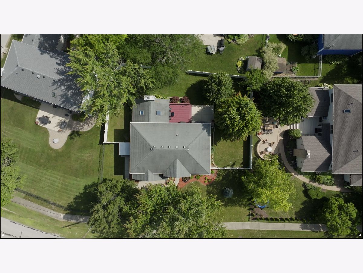
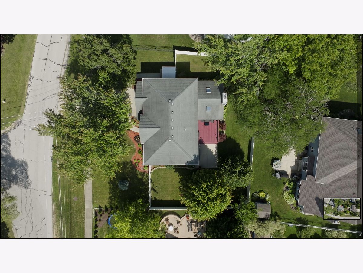
Room Specifics
Total Bedrooms: 5
Bedrooms Above Ground: 5
Bedrooms Below Ground: 0
Dimensions: —
Floor Type: —
Dimensions: —
Floor Type: —
Dimensions: —
Floor Type: —
Dimensions: —
Floor Type: —
Full Bathrooms: 3
Bathroom Amenities: Whirlpool,Separate Shower,Double Sink,Garden Tub
Bathroom in Basement: 1
Rooms: —
Basement Description: Finished,Rec/Family Area
Other Specifics
| 2 | |
| — | |
| Concrete | |
| — | |
| — | |
| 100X105X109X99 | |
| — | |
| — | |
| — | |
| — | |
| Not in DB | |
| — | |
| — | |
| — | |
| — |
Tax History
| Year | Property Taxes |
|---|---|
| 2018 | $10,791 |
| 2024 | $12,177 |
Contact Agent
Nearby Similar Homes
Nearby Sold Comparables
Contact Agent
Listing Provided By
Coldwell Banker Realty



