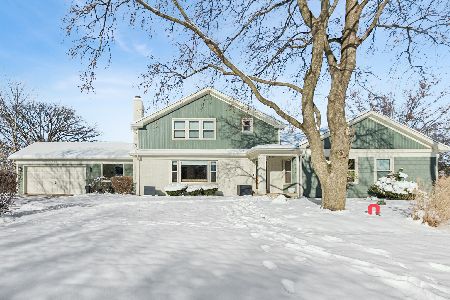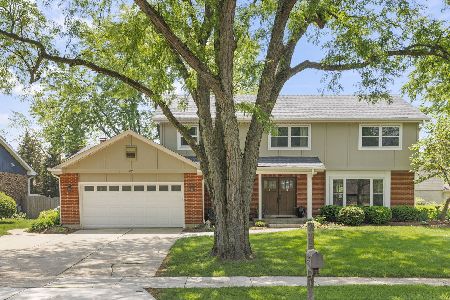22W130 Sheffield Place, Glen Ellyn, Illinois 60137
$380,000
|
Sold
|
|
| Status: | Closed |
| Sqft: | 2,500 |
| Cost/Sqft: | $160 |
| Beds: | 4 |
| Baths: | 3 |
| Year Built: | 1969 |
| Property Taxes: | $6,890 |
| Days On Market: | 5360 |
| Lot Size: | 0,00 |
Description
Stunning 4 Bedroom, 2.5 Bath...sparkling and sits on a private and tree lined cul-de-sac. New stainless steel stove, microwave and dishwasher in kitchen. Newer front load washer & dryer. New Furnace (95% efficient-2010), new roof (2008) 18 of 25 windows replaced (energy efficient/lowE),Attic insulation upgraded to R48 and new attic fan (2008). Bathroom updated. Family room renovated. You'll love it!!!!
Property Specifics
| Single Family | |
| — | |
| — | |
| 1969 | |
| Partial,Walkout | |
| — | |
| No | |
| — |
| Du Page | |
| Lincoln Hill | |
| 0 / Not Applicable | |
| None | |
| Lake Michigan | |
| Public Sewer | |
| 07784016 | |
| 0526203012 |
Nearby Schools
| NAME: | DISTRICT: | DISTANCE: | |
|---|---|---|---|
|
Grade School
Westfield Elementary School |
89 | — | |
|
Middle School
Glen Crest Middle School |
89 | Not in DB | |
|
High School
Glenbard South High School |
87 | Not in DB | |
Property History
| DATE: | EVENT: | PRICE: | SOURCE: |
|---|---|---|---|
| 22 Jun, 2011 | Sold | $380,000 | MRED MLS |
| 26 Apr, 2011 | Under contract | $400,000 | MRED MLS |
| 18 Apr, 2011 | Listed for sale | $400,000 | MRED MLS |
| 27 Aug, 2014 | Sold | $432,000 | MRED MLS |
| 24 Jul, 2014 | Under contract | $439,900 | MRED MLS |
| 18 Jul, 2014 | Listed for sale | $439,900 | MRED MLS |
| 17 Jul, 2019 | Sold | $486,000 | MRED MLS |
| 11 Jun, 2019 | Under contract | $499,000 | MRED MLS |
| 5 Jun, 2019 | Listed for sale | $499,000 | MRED MLS |
Room Specifics
Total Bedrooms: 4
Bedrooms Above Ground: 4
Bedrooms Below Ground: 0
Dimensions: —
Floor Type: Hardwood
Dimensions: —
Floor Type: Hardwood
Dimensions: —
Floor Type: Hardwood
Full Bathrooms: 3
Bathroom Amenities: Double Sink,Soaking Tub
Bathroom in Basement: 0
Rooms: Bonus Room
Basement Description: Finished
Other Specifics
| 2 | |
| — | |
| Concrete | |
| — | |
| — | |
| 88X160X105X157 | |
| — | |
| Full | |
| Vaulted/Cathedral Ceilings, Hardwood Floors, Wood Laminate Floors | |
| Range, Microwave, Dishwasher, Refrigerator, Washer, Dryer, Disposal | |
| Not in DB | |
| — | |
| — | |
| — | |
| Gas Log, Gas Starter |
Tax History
| Year | Property Taxes |
|---|---|
| 2011 | $6,890 |
| 2014 | $7,525 |
| 2019 | $9,202 |
Contact Agent
Nearby Similar Homes
Nearby Sold Comparables
Contact Agent
Listing Provided By
RE/MAX Elite







