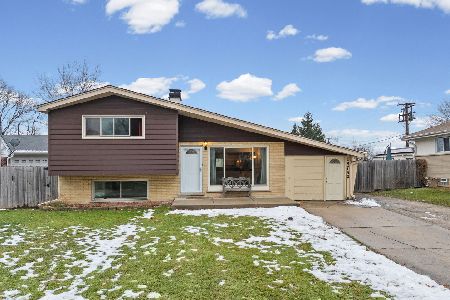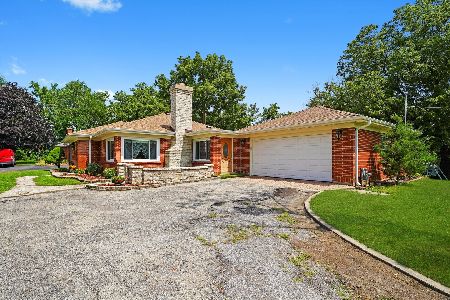22W181 2nd Street, Glen Ellyn, Illinois 60137
$330,000
|
Sold
|
|
| Status: | Closed |
| Sqft: | 1,596 |
| Cost/Sqft: | $187 |
| Beds: | 4 |
| Baths: | 2 |
| Year Built: | 1977 |
| Property Taxes: | $6,205 |
| Days On Market: | 1945 |
| Lot Size: | 0,00 |
Description
Fantastic Mid-Century Modern, multi level home with room to spread out! Welcome home to High ceilings & an open floor plan in Glen Ellyn. This 4 Bedroom, 2 Full Bath home is nestled on a quiet, tree lined street. The Living room & dining room feel so spacious with 2 story ceilings! The open kitchen (tons of cabinets) over looks the expansive backyard! Enjoy watching the seasons change from the 1st floor family room as you sit by the cozy fire place! Upstairs 3 Bedrooms with a Full Bath plus a 4th Bedroom & another Full Bath on the lower level. The recreation room on the lower level is truly multi purpose!! This home is very versatile for working from home or even an in-law situation! Clean, fresh paint with a neutral decor, 2 fire places, hardwood floors in Kitchen & Family room, lots of custom built-ins, 2 car garage & much more await you in this fabulous home!
Property Specifics
| Single Family | |
| — | |
| Tri-Level | |
| 1977 | |
| None | |
| — | |
| No | |
| — |
| Du Page | |
| — | |
| — / Not Applicable | |
| None | |
| Public | |
| Public Sewer | |
| 10886534 | |
| 0502215020 |
Nearby Schools
| NAME: | DISTRICT: | DISTANCE: | |
|---|---|---|---|
|
Middle School
Hadley Junior High School |
41 | Not in DB | |
|
High School
Glenbard West High School |
87 | Not in DB | |
Property History
| DATE: | EVENT: | PRICE: | SOURCE: |
|---|---|---|---|
| 4 Nov, 2020 | Sold | $330,000 | MRED MLS |
| 3 Oct, 2020 | Under contract | $299,000 | MRED MLS |
| 30 Sep, 2020 | Listed for sale | $299,000 | MRED MLS |
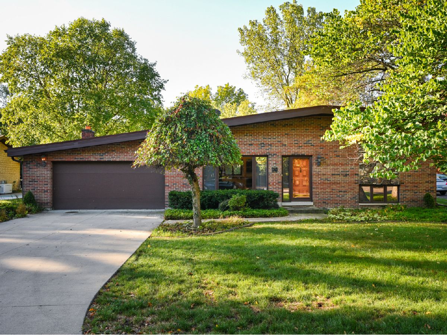
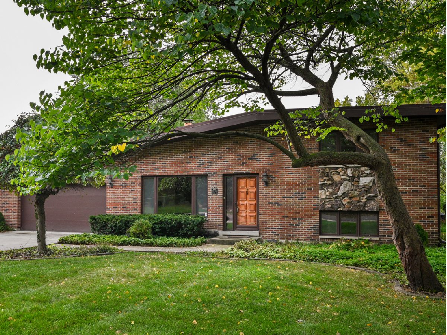
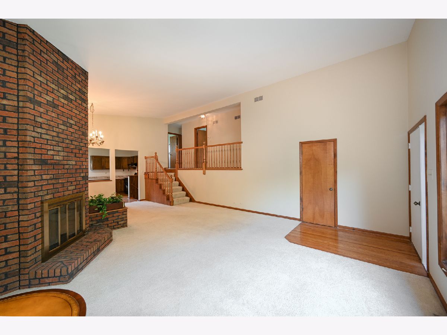
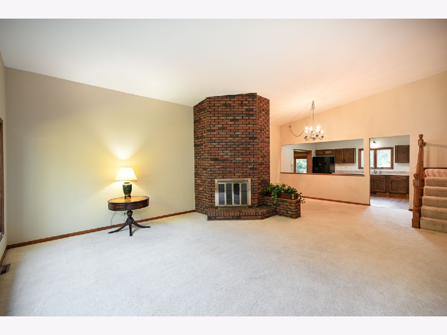
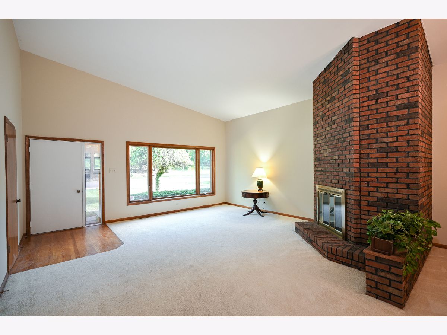
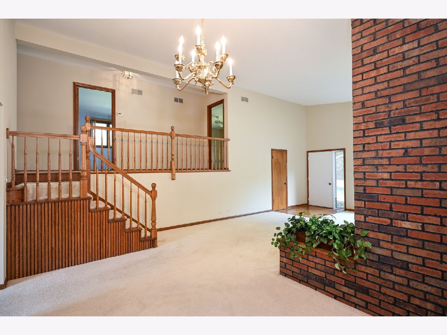
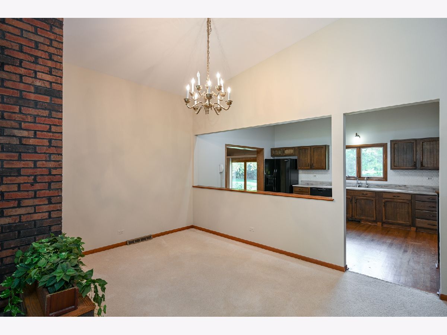
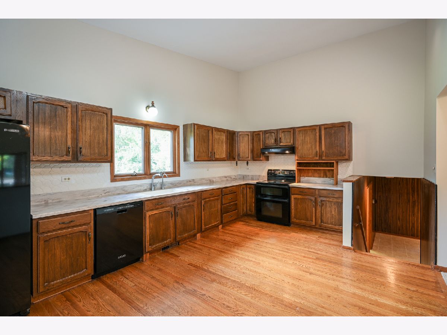
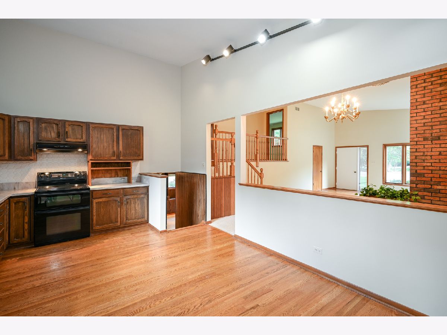
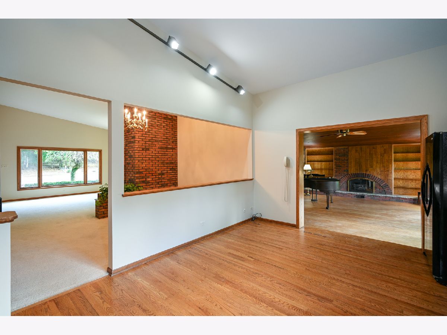
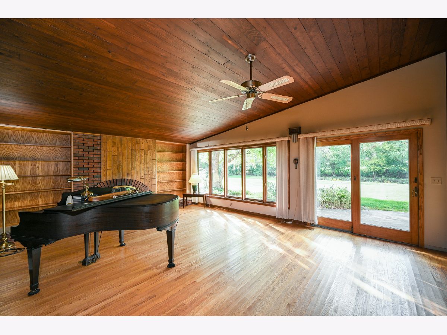
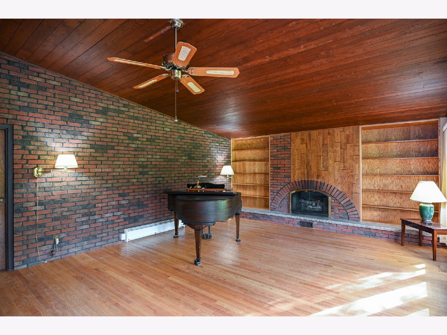
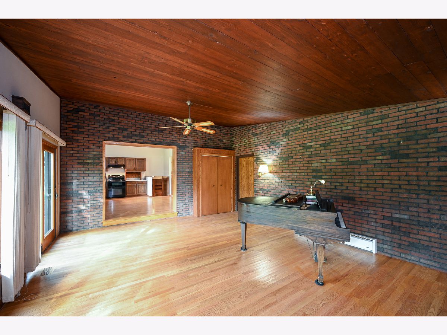
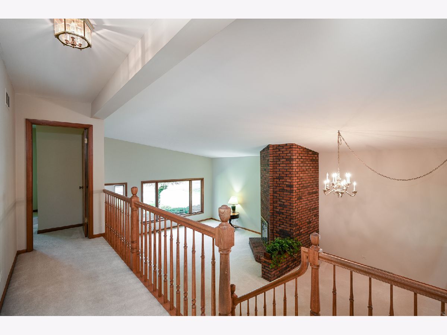
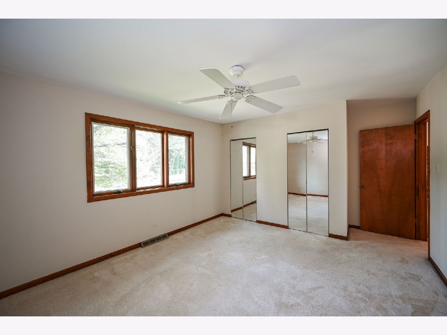
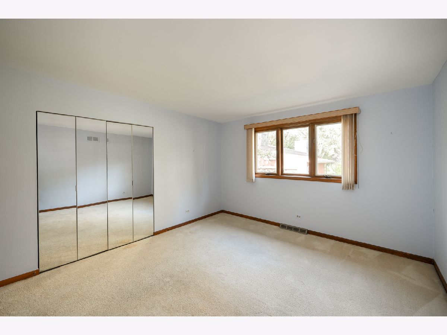
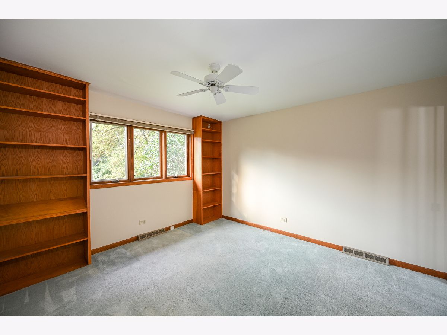
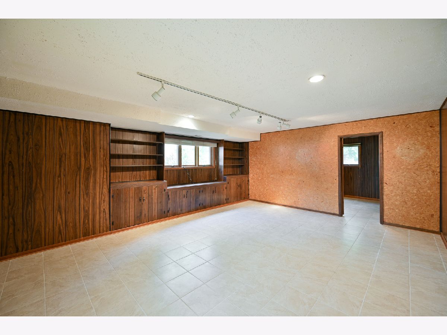
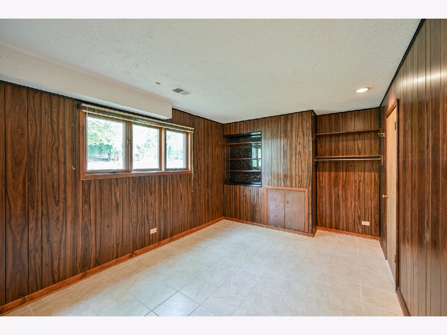
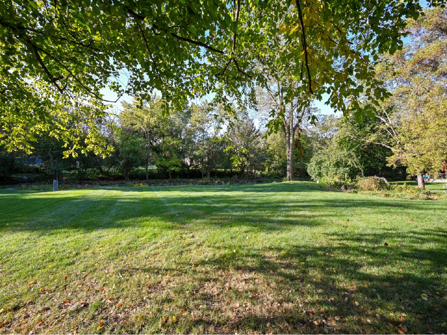
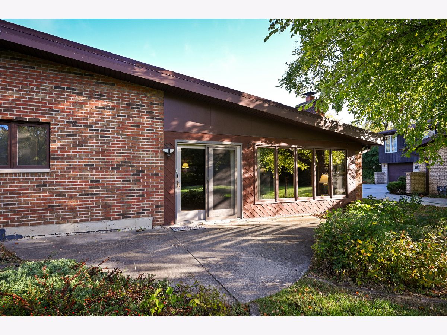
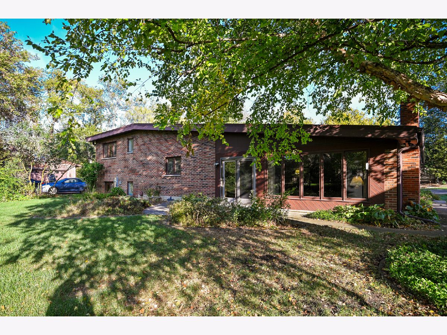
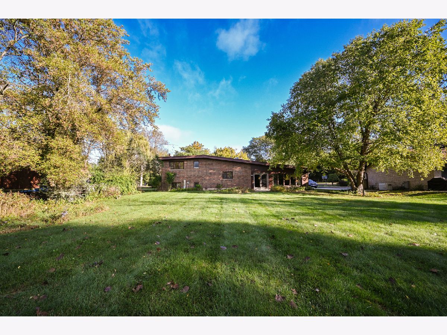
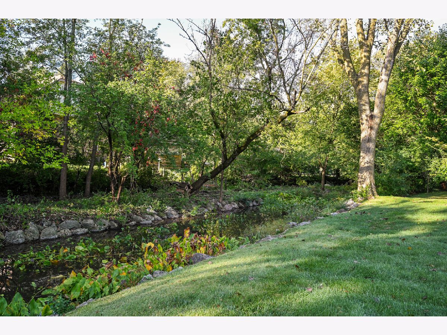
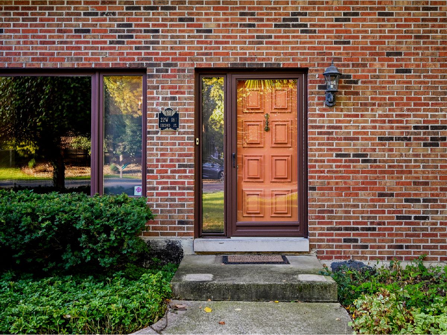
Room Specifics
Total Bedrooms: 4
Bedrooms Above Ground: 4
Bedrooms Below Ground: 0
Dimensions: —
Floor Type: Carpet
Dimensions: —
Floor Type: Carpet
Dimensions: —
Floor Type: Ceramic Tile
Full Bathrooms: 2
Bathroom Amenities: —
Bathroom in Basement: 0
Rooms: Recreation Room
Basement Description: None
Other Specifics
| 2 | |
| Concrete Perimeter | |
| Concrete | |
| Patio, Porch, Storms/Screens | |
| Irregular Lot | |
| 85 X 160 | |
| — | |
| None | |
| Vaulted/Cathedral Ceilings, Hardwood Floors, In-Law Arrangement, Built-in Features, Bookcases, Open Floorplan, Some Wood Floors, Dining Combo, Drapes/Blinds | |
| Range, Dishwasher, Refrigerator, Washer, Dryer | |
| Not in DB | |
| Park, Lake, Street Paved | |
| — | |
| — | |
| Wood Burning, Gas Starter |
Tax History
| Year | Property Taxes |
|---|---|
| 2020 | $6,205 |
Contact Agent
Nearby Similar Homes
Nearby Sold Comparables
Contact Agent
Listing Provided By
RE/MAX Suburban

