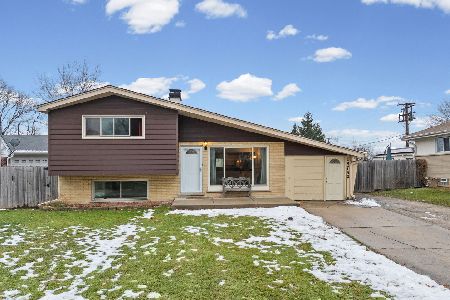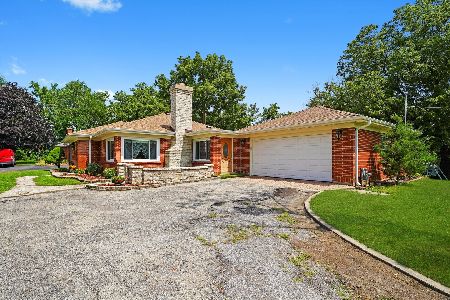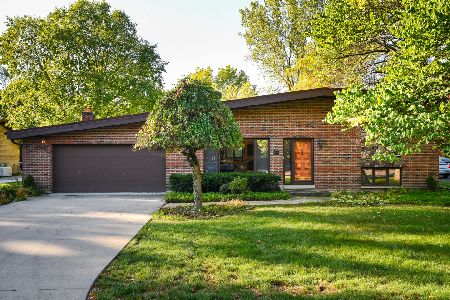1N526 Goodrich Avenue, Glen Ellyn, Illinois 60137
$302,500
|
Sold
|
|
| Status: | Closed |
| Sqft: | 1,700 |
| Cost/Sqft: | $185 |
| Beds: | 3 |
| Baths: | 2 |
| Year Built: | 1977 |
| Property Taxes: | $3,549 |
| Days On Market: | 2521 |
| Lot Size: | 0,23 |
Description
Bright open Tri-Level that is move in ready in the Village of GE w/ Forest Glen Elementary school, Hadley Middle School, & Glenbard West High School. Brazilian Cherry floors in Living & Dinning Room. Updated kitchen with island, 42" cabinets, new appliances, & granite counters. Both bathrooms have been updated w/ new tile, vanity & main bath has granite counters. Low low taxes but part of the Village of GE with park district & library. Over-sized 2.5 car garage & concrete crawl for great storage space. Updated electrical panel & whole house generator, HVAC/AC 2010, Roof & Siding 2018, Windows 1996, HWH 2012, Paver patio 2018, and new carpeting. House is on quiet dead end street with a park block away, Ackerman Park & Great Western Trail close by & easy access to expressways and shopping, but just minutes to down town Glen Ellyn and the metra. Original owners that are excited to start new time in life and ready for a new family to start making memories.
Property Specifics
| Single Family | |
| — | |
| Tri-Level | |
| 1977 | |
| Partial | |
| SPLIT LEVEL | |
| No | |
| 0.23 |
| Du Page | |
| — | |
| 0 / Not Applicable | |
| None | |
| Lake Michigan | |
| Public Sewer | |
| 10296903 | |
| 0502209035 |
Nearby Schools
| NAME: | DISTRICT: | DISTANCE: | |
|---|---|---|---|
|
Grade School
Forest Glen Elementary School |
41 | — | |
|
Middle School
Hadley Junior High School |
41 | Not in DB | |
|
High School
Glenbard West High School |
87 | Not in DB | |
Property History
| DATE: | EVENT: | PRICE: | SOURCE: |
|---|---|---|---|
| 28 May, 2019 | Sold | $302,500 | MRED MLS |
| 22 Apr, 2019 | Under contract | $315,000 | MRED MLS |
| — | Last price change | $325,000 | MRED MLS |
| 4 Mar, 2019 | Listed for sale | $325,000 | MRED MLS |
Room Specifics
Total Bedrooms: 3
Bedrooms Above Ground: 3
Bedrooms Below Ground: 0
Dimensions: —
Floor Type: Carpet
Dimensions: —
Floor Type: Carpet
Full Bathrooms: 2
Bathroom Amenities: Whirlpool
Bathroom in Basement: 1
Rooms: No additional rooms
Basement Description: Finished,Crawl
Other Specifics
| 2.5 | |
| — | |
| Concrete | |
| Patio, Brick Paver Patio | |
| — | |
| 80X125 | |
| — | |
| None | |
| Hardwood Floors | |
| Range, Microwave, Dishwasher, Refrigerator, Washer, Dryer, Disposal | |
| Not in DB | |
| — | |
| — | |
| — | |
| — |
Tax History
| Year | Property Taxes |
|---|---|
| 2019 | $3,549 |
Contact Agent
Nearby Similar Homes
Nearby Sold Comparables
Contact Agent
Listing Provided By
Baird & Warner






