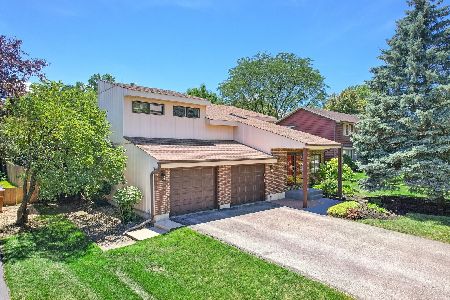22w241 Mccarron Road, Glen Ellyn, Illinois 60137
$440,000
|
Sold
|
|
| Status: | Closed |
| Sqft: | 2,091 |
| Cost/Sqft: | $215 |
| Beds: | 4 |
| Baths: | 4 |
| Year Built: | 1982 |
| Property Taxes: | $8,673 |
| Days On Market: | 3467 |
| Lot Size: | 0,27 |
Description
Charming & well maintained Cape Cod style home in desirable Glen Ellyn location. Formerly a builders home recently remodeled boasting 2100sf, 5 beds, 3.5 bath, and fully finished basement with additional 1106sf of living space. Home exterior offers a unique design composed of stone, cedar and brick to create a truly one of a kind design. Grand entrance features a 2 story foyer, travertine tile and custom chandelier. Living room/dining room combo features Walnut hardwood floors and a 2 sided fireplace. Many windows, multiple skylights and 3 sliding doors offer plenty of natural sunlight. 2 of the 5 bedrooms equipped with their very own master baths, master bedroom features a fireplace and a sliding door for patio access. This home is a true gem in A +++ move in condition, call your Realtor today and schedule a showing. Click the virtual tour link to view the property video.
Property Specifics
| Single Family | |
| — | |
| Cape Cod | |
| 1982 | |
| Full | |
| — | |
| No | |
| 0.27 |
| Du Page | |
| Arboretum Estates North | |
| 0 / Not Applicable | |
| None | |
| Lake Michigan,Public | |
| Public Sewer | |
| 09301003 | |
| 0526407014 |
Nearby Schools
| NAME: | DISTRICT: | DISTANCE: | |
|---|---|---|---|
|
Grade School
Westfield Elementary School |
89 | — | |
|
Middle School
Glen Crest Middle School |
89 | Not in DB | |
|
High School
Glenbard South High School |
87 | Not in DB | |
Property History
| DATE: | EVENT: | PRICE: | SOURCE: |
|---|---|---|---|
| 20 Nov, 2009 | Sold | $352,000 | MRED MLS |
| 21 Oct, 2009 | Under contract | $368,800 | MRED MLS |
| — | Last price change | $398,000 | MRED MLS |
| 12 Jun, 2009 | Listed for sale | $418,800 | MRED MLS |
| 17 Oct, 2016 | Sold | $440,000 | MRED MLS |
| 12 Aug, 2016 | Under contract | $449,000 | MRED MLS |
| 29 Jul, 2016 | Listed for sale | $449,000 | MRED MLS |
Room Specifics
Total Bedrooms: 5
Bedrooms Above Ground: 4
Bedrooms Below Ground: 1
Dimensions: —
Floor Type: Hardwood
Dimensions: —
Floor Type: Hardwood
Dimensions: —
Floor Type: Hardwood
Dimensions: —
Floor Type: —
Full Bathrooms: 4
Bathroom Amenities: —
Bathroom in Basement: 0
Rooms: Bedroom 5,Exercise Room,Recreation Room
Basement Description: Finished
Other Specifics
| 2 | |
| Concrete Perimeter | |
| Asphalt | |
| Deck | |
| — | |
| 75X158 | |
| — | |
| Full | |
| Vaulted/Cathedral Ceilings, Skylight(s), First Floor Bedroom | |
| Range, Dishwasher, Refrigerator, Washer, Dryer, Stainless Steel Appliance(s) | |
| Not in DB | |
| Sidewalks, Street Lights, Street Paved | |
| — | |
| — | |
| Double Sided, Wood Burning |
Tax History
| Year | Property Taxes |
|---|---|
| 2009 | $7,849 |
| 2016 | $8,673 |
Contact Agent
Nearby Sold Comparables
Contact Agent
Listing Provided By
RE/MAX 1st Choice





