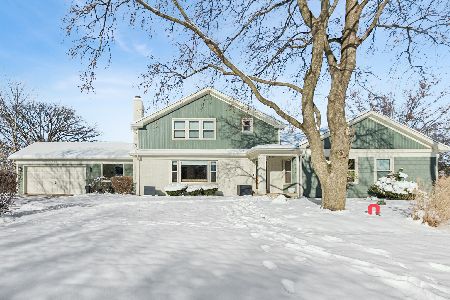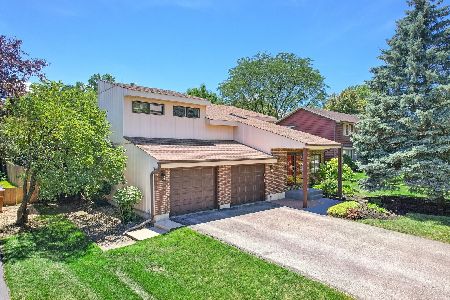22W250 Mccarron Road, Glen Ellyn, Illinois 60137
$463,000
|
Sold
|
|
| Status: | Closed |
| Sqft: | 2,224 |
| Cost/Sqft: | $214 |
| Beds: | 4 |
| Baths: | 3 |
| Year Built: | 1977 |
| Property Taxes: | $9,545 |
| Days On Market: | 2800 |
| Lot Size: | 0,00 |
Description
PREPARE TO BE IMPRESSED! Meticulously maintained and updated, enjoy sun filled rooms, gorgeous hardwood flooring, cozy fireplace and fantastic open floor plan. Kitchen offers granite composite counters (2010) and hardwood flooring, loads of cabinet, counter and pantry space plus is open to the family room with access to brick patio (2009) and offers pretty views of the yard; recessed lighting added 2015. Master suite with private bath and walk-in closet. Finished basement boasts built-in cabinetry, mini fridge and even the billiard table! Updates include: Furnace, Air Conditioner, Washer & Dryer 2015; Roof, Siding & Windows 2003; Hardwood floors 2015; Sump with backup 2013. Centrally located to schools, shopping, restaurants, College of DuPage and Morton Arboretum. You won't be disappointed - Hurry!
Property Specifics
| Single Family | |
| — | |
| Traditional | |
| 1977 | |
| Partial | |
| — | |
| No | |
| — |
| Du Page | |
| Arboretum Estates North | |
| 0 / Not Applicable | |
| None | |
| Lake Michigan | |
| Public Sewer | |
| 09922271 | |
| 0526406013 |
Nearby Schools
| NAME: | DISTRICT: | DISTANCE: | |
|---|---|---|---|
|
Grade School
Westfield Elementary School |
89 | — | |
|
Middle School
Glen Crest Middle School |
89 | Not in DB | |
|
High School
Glenbard South High School |
87 | Not in DB | |
Property History
| DATE: | EVENT: | PRICE: | SOURCE: |
|---|---|---|---|
| 26 Jun, 2018 | Sold | $463,000 | MRED MLS |
| 29 Apr, 2018 | Under contract | $475,000 | MRED MLS |
| 19 Apr, 2018 | Listed for sale | $475,000 | MRED MLS |
Room Specifics
Total Bedrooms: 5
Bedrooms Above Ground: 4
Bedrooms Below Ground: 1
Dimensions: —
Floor Type: Carpet
Dimensions: —
Floor Type: Carpet
Dimensions: —
Floor Type: Carpet
Dimensions: —
Floor Type: —
Full Bathrooms: 3
Bathroom Amenities: —
Bathroom in Basement: 0
Rooms: Bedroom 5,Breakfast Room,Recreation Room,Utility Room-Lower Level
Basement Description: Partially Finished
Other Specifics
| 2 | |
| — | |
| — | |
| — | |
| — | |
| 75 X 159 | |
| — | |
| Full | |
| Bar-Wet, Hardwood Floors, First Floor Laundry | |
| Range, Dishwasher, Refrigerator, Bar Fridge, Washer, Dryer, Disposal | |
| Not in DB | |
| Sidewalks, Street Paved | |
| — | |
| — | |
| Gas Log |
Tax History
| Year | Property Taxes |
|---|---|
| 2018 | $9,545 |
Contact Agent
Nearby Similar Homes
Nearby Sold Comparables
Contact Agent
Listing Provided By
Keller Williams Premiere Properties







