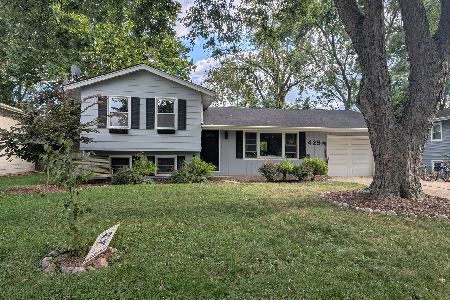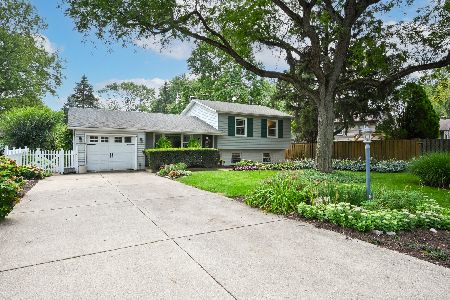22W260 Hackberry Drive, Glen Ellyn, Illinois 60137
$478,000
|
Sold
|
|
| Status: | Closed |
| Sqft: | 2,728 |
| Cost/Sqft: | $168 |
| Beds: | 4 |
| Baths: | 3 |
| Year Built: | 1996 |
| Property Taxes: | $10,256 |
| Days On Market: | 1754 |
| Lot Size: | 0,40 |
Description
**ALL OFFERS DUE BEFORE 6P ON 4/10. DECISION WILL BE MADE AT THAT TIME.** Gracious two story home with warm welcoming front porch set on deep wooded lot. Newly refinished oak hardwood flooring throughout first floor. Remodeled kitchen with island open to deck to huge yard and large family room with brick fireplace. Brand new carpeting upstairs on dual staircase leading to 3 spacious bedrooms full main bathroom and master ensuite. Move in and enjoy this beautiful custom home built in 1996 ready for you to make your new home. This home features highly regarded Glen Ellyn Schools, great square footage set in sought after Valley View Neighborhood! Close proximity to shopping, Morton Arboretum and highway access.
Property Specifics
| Single Family | |
| — | |
| Traditional | |
| 1996 | |
| Full | |
| — | |
| No | |
| 0.4 |
| Du Page | |
| — | |
| 0 / Not Applicable | |
| None | |
| Lake Michigan | |
| Public Sewer | |
| 11046625 | |
| 0535200012 |
Nearby Schools
| NAME: | DISTRICT: | DISTANCE: | |
|---|---|---|---|
|
Grade School
Arbor View Elementary School |
89 | — | |
|
Middle School
Glen Crest Middle School |
89 | Not in DB | |
|
High School
Glenbard South High School |
87 | Not in DB | |
Property History
| DATE: | EVENT: | PRICE: | SOURCE: |
|---|---|---|---|
| 15 Jun, 2021 | Sold | $478,000 | MRED MLS |
| 14 Apr, 2021 | Under contract | $459,000 | MRED MLS |
| 8 Apr, 2021 | Listed for sale | $459,000 | MRED MLS |
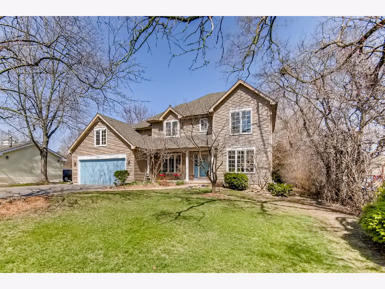
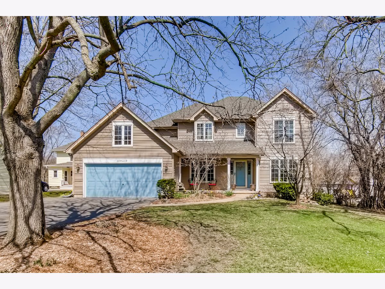
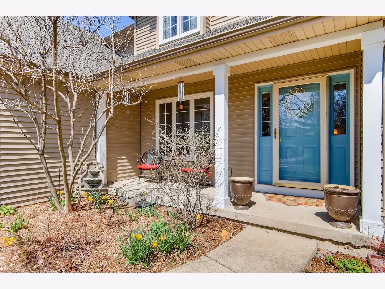
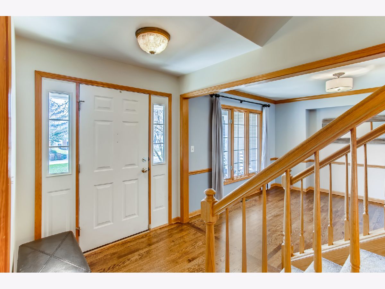
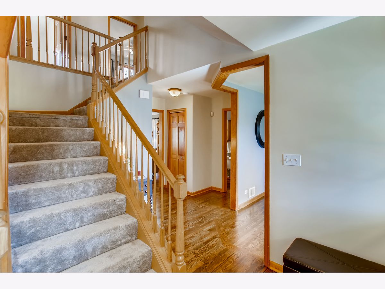
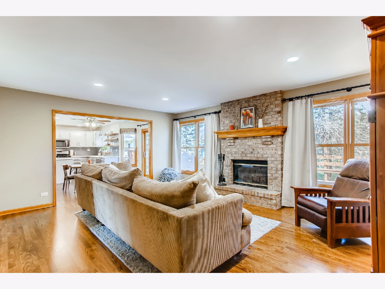
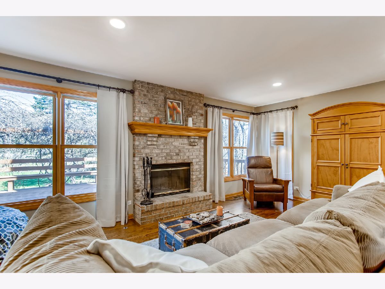
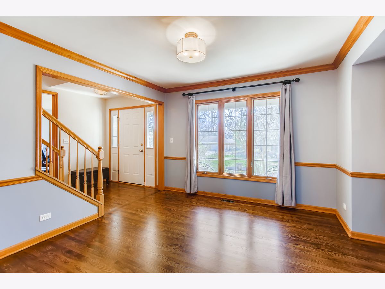
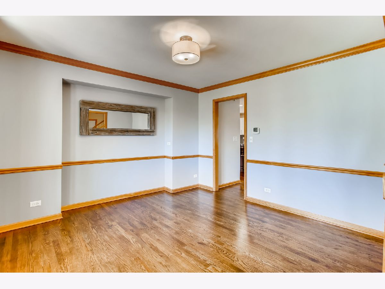
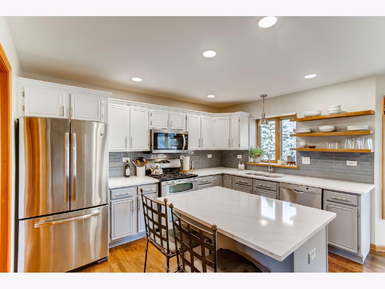
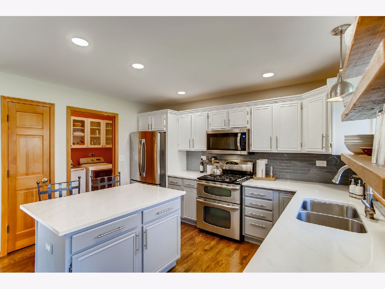
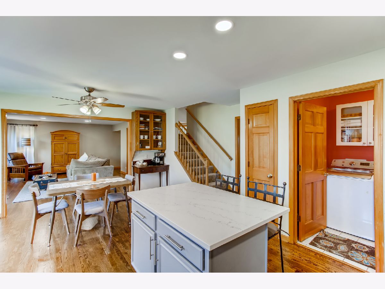
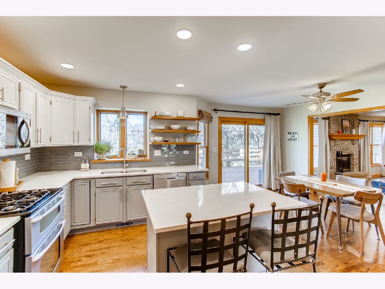
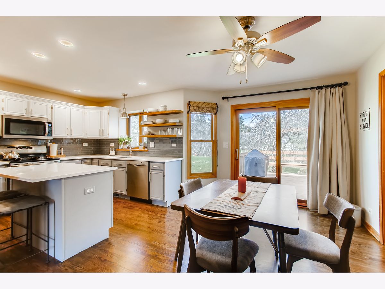
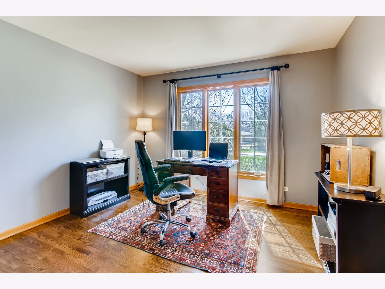
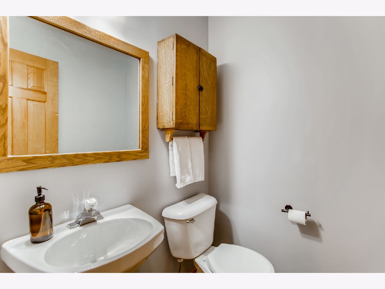
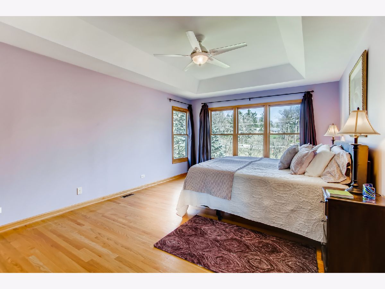
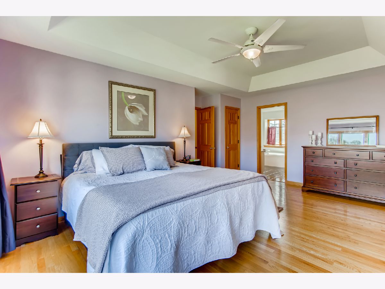
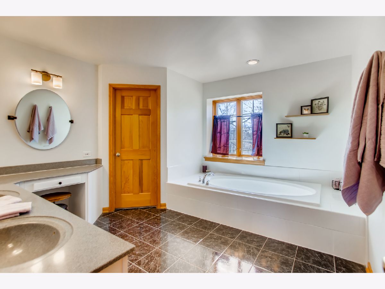
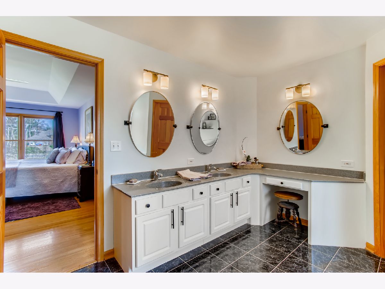
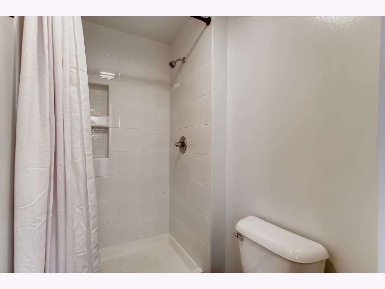
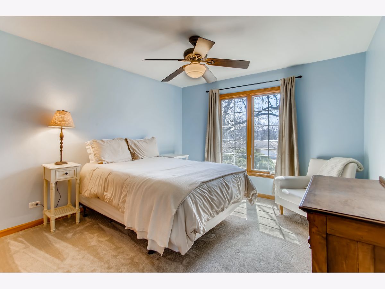
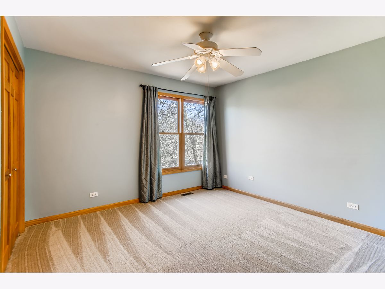
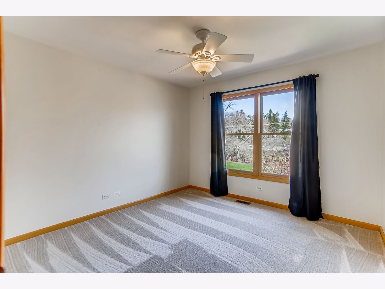
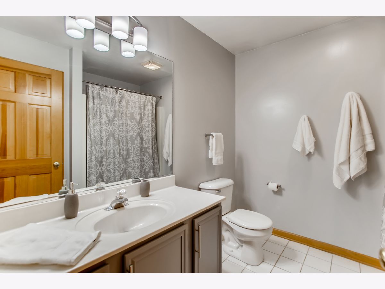
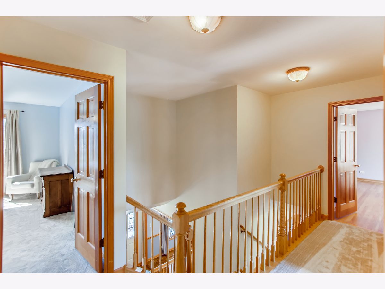
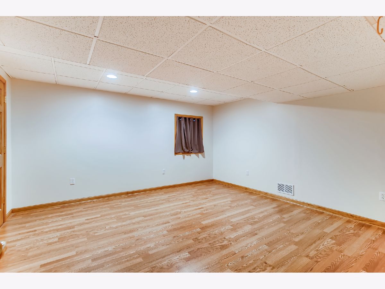
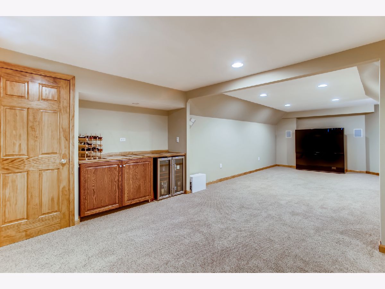
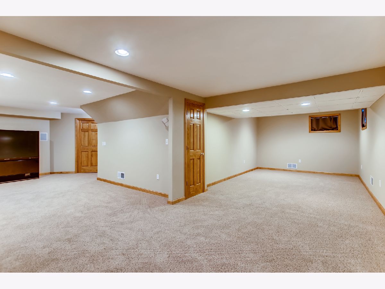
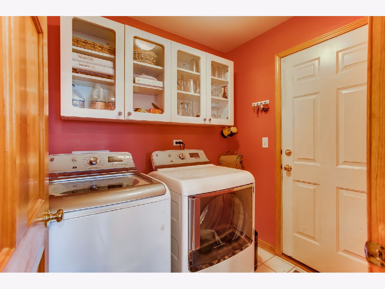
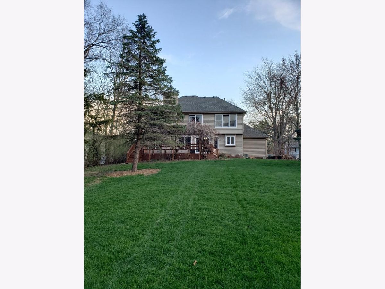
Room Specifics
Total Bedrooms: 5
Bedrooms Above Ground: 4
Bedrooms Below Ground: 1
Dimensions: —
Floor Type: Carpet
Dimensions: —
Floor Type: Carpet
Dimensions: —
Floor Type: Carpet
Dimensions: —
Floor Type: —
Full Bathrooms: 3
Bathroom Amenities: Whirlpool,Separate Shower,Double Sink
Bathroom in Basement: 0
Rooms: Breakfast Room,Bedroom 5,Recreation Room,Other Room
Basement Description: Finished,Rec/Family Area,Sleeping Area
Other Specifics
| 2.5 | |
| Concrete Perimeter | |
| Asphalt | |
| Deck | |
| Wooded | |
| 80 X 215 X 79 X 225 | |
| Full,Unfinished | |
| Full | |
| Hardwood Floors, First Floor Laundry, Walk-In Closet(s), Open Floorplan, Some Carpeting | |
| Range, Microwave, Dishwasher, Refrigerator, Washer, Dryer | |
| Not in DB | |
| Street Paved | |
| — | |
| — | |
| Wood Burning |
Tax History
| Year | Property Taxes |
|---|---|
| 2021 | $10,256 |
Contact Agent
Nearby Similar Homes
Nearby Sold Comparables
Contact Agent
Listing Provided By
RE/MAX Suburban



