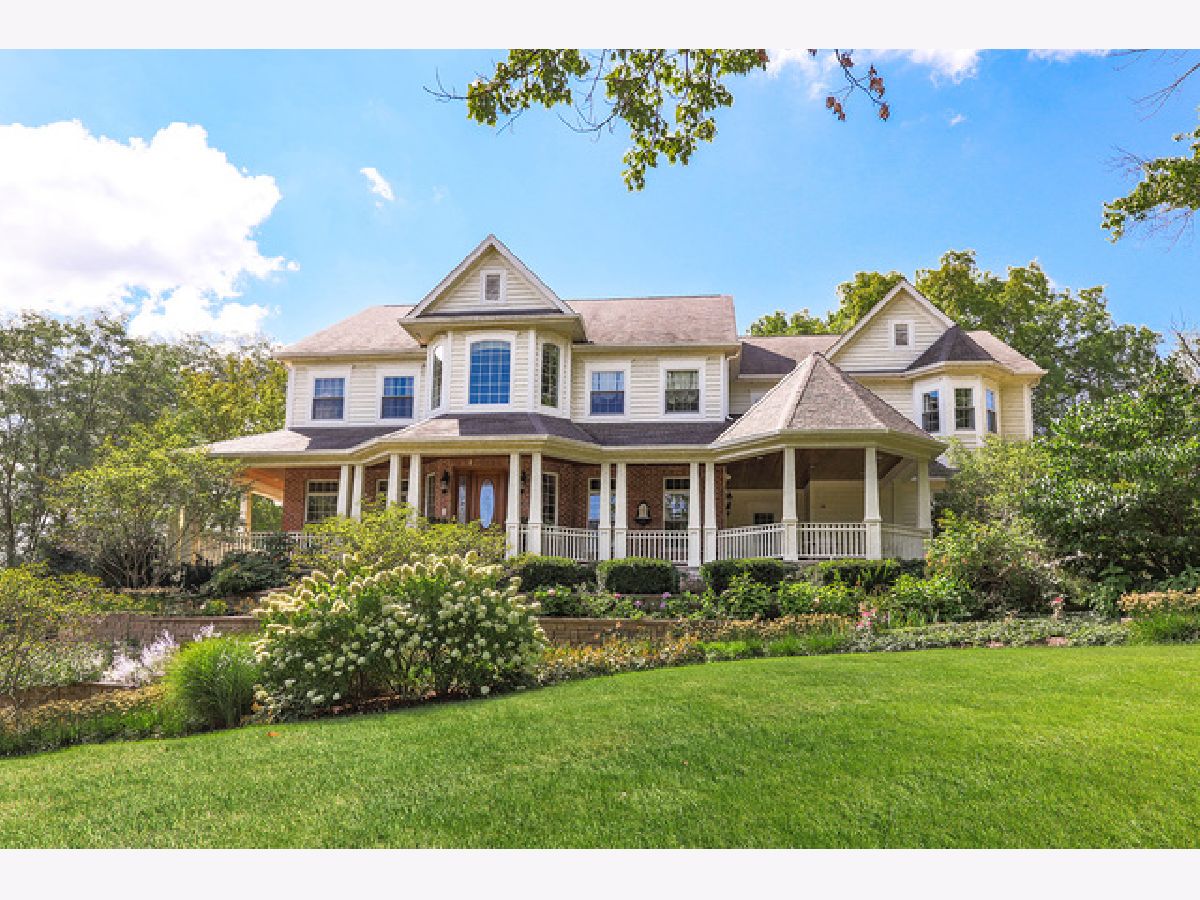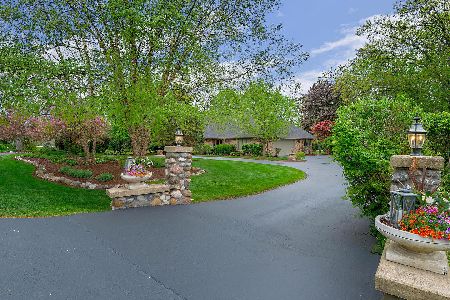22W321 Ahlstrand Drive, Glen Ellyn, Illinois 60137
$1,280,000
|
Sold
|
|
| Status: | Closed |
| Sqft: | 5,250 |
| Cost/Sqft: | $252 |
| Beds: | 5 |
| Baths: | 7 |
| Year Built: | 2008 |
| Property Taxes: | $27,188 |
| Days On Market: | 1836 |
| Lot Size: | 0,99 |
Description
HAVE YOU OUTGROWN MORE THAN YOUR JEANS....THIS SPACIOUS HOME IS READY FOR THE NEXT FAMILY TO MOVE RIGHT INTO & ENJOY! Comfortable luxury living inside & out. 3 levels of finished perfection inside & 2 levels outside. The .99 acre lot gives you privacy & room to spread out. 5 total bedrooms & 6 1/2 total baths. Updated paint color palate & new lighting are a few of the just completed perks for new buyer. Glorious covered wrap around front porch & gazebo welcome you to the 2 story foyer centered between the living & dining rooms, both with French doors that flow to the outdoors. 1 full & 1 half bath on the first floor are great to have when entertaining. 2 story family room with coffered ceiling, wainscoting, surround sound, & built ins on either side of the marble surround fireplace. Kitchen is a dream with separate eating area, large island with breakfast bar & hammered copper sink, built in hutch, professional appliances including SubZero fridge/freezer, custom cabinetry with all the bells & whistles, appliance garage for the microwave, plenty of counter space, butler pantry & a walk in pantry! Mud room has built in hooks & storage right off of the garage including additional bench storage, coat closet & pocket door to close off from the rest of the home if desired. The office/5th bedroom completes the 1st floor with a beautiful coffered ceiling, professionally organized closet, hidden, pull down screens in all the windows & an ensuite full bath. Hallway between kitchen & office has French door to the large deck with amazing views & stairs to the lower brick paver patio. Dramatic curved staircase leads to the 2nd floor with Juliet balcony overlooking the family room & a gallery hallway with light tray ceiling detail & back staircase. TRUE LUXURY MASTER BEDROOM RETREAT with double door entrance, plantation shutters, 3 sided fireplace between bedroom & sitting room with views of the wooded backyard. Morning bar with sink, instant hot/cold water & beverage fridge greet you upon entering the amazing bath & closet area. Travertine floors & 2 furniture grade vanities sit on each side of the jetted tub & walk through shower with body sprays. Walk in closet that mimics a clothing boutique has a pocket door the the 2nd floor laundry room. Bonus shoe/purse closet off of the master bath as well. WALKOUT BASEMENT with full wet bar, recreation area w/stone fireplace, theatre room with 3 levels of elevated seating, temperature controlled wine room, built in bookshelves, full bath with steam shower & huge laundry/utility room. Even with all the finished basement amenities there is an abundance of unfinished storage area as well. 3 car garage has epoxy floor coating, built in shelving, is extra deep & has an additional space that makes it the size of a 4 car garage. EXTERIOR OASIS with built in grill, full fireplace & amazing double water fall with pond & mature landscaping with expansive green space. ADDITIONAL AMENITIES include back staircase, 2 baths on 1st floor, basement & 2nd floor laundry, all bedrooms have ensuite baths-2 with jetted tubs, all closets custom organized, whole house generator, security system, lawn irrigation, intercom & central vacuum to name a few. LOCATION CAN'T BE BEAT - close to schools (all 3 public schools w/in 2 miles & College of DuPage 1 mile), downtown Glen Ellyn, The Arboretum, numerous parks & golf courses, shopping & restaurants. THIS LIKE NEW HOME HAS IT ALL!
Property Specifics
| Single Family | |
| — | |
| Farmhouse | |
| 2008 | |
| Full,Walkout | |
| — | |
| No | |
| 0.99 |
| Du Page | |
| Arboretum Estates | |
| 0 / Not Applicable | |
| None | |
| Lake Michigan | |
| Public Sewer | |
| 10971718 | |
| 0526402014 |
Nearby Schools
| NAME: | DISTRICT: | DISTANCE: | |
|---|---|---|---|
|
Grade School
Arbor View Elementary School |
89 | — | |
|
Middle School
Glen Crest Middle School |
89 | Not in DB | |
|
High School
Glenbard South High School |
87 | Not in DB | |
Property History
| DATE: | EVENT: | PRICE: | SOURCE: |
|---|---|---|---|
| 11 Jan, 2010 | Sold | $1,365,000 | MRED MLS |
| 4 Dec, 2009 | Under contract | $1,790,000 | MRED MLS |
| — | Last price change | $1,990,000 | MRED MLS |
| 28 Feb, 2009 | Listed for sale | $2,495,000 | MRED MLS |
| 31 Mar, 2021 | Sold | $1,280,000 | MRED MLS |
| 15 Feb, 2021 | Under contract | $1,325,000 | MRED MLS |
| — | Last price change | $1,350,000 | MRED MLS |
| 15 Jan, 2021 | Listed for sale | $1,350,000 | MRED MLS |

































































Room Specifics
Total Bedrooms: 5
Bedrooms Above Ground: 5
Bedrooms Below Ground: 0
Dimensions: —
Floor Type: Carpet
Dimensions: —
Floor Type: Carpet
Dimensions: —
Floor Type: Carpet
Dimensions: —
Floor Type: —
Full Bathrooms: 7
Bathroom Amenities: Whirlpool,Separate Shower,Steam Shower,Double Sink,Full Body Spray Shower
Bathroom in Basement: 1
Rooms: Eating Area,Mud Room,Recreation Room,Theatre Room,Game Room,Sitting Room,Bedroom 5,Utility Room-Lower Level,Walk In Closet
Basement Description: Finished,Exterior Access,Rec/Family Area,Storage Space
Other Specifics
| 3.5 | |
| Concrete Perimeter | |
| Brick,Concrete | |
| Deck, Brick Paver Patio, Storms/Screens, Outdoor Grill, Fire Pit | |
| Landscaped,Wooded,Mature Trees,Backs to Trees/Woods | |
| 125X326 | |
| — | |
| Full | |
| Vaulted/Cathedral Ceilings, Bar-Wet, Hardwood Floors, First Floor Bedroom, Second Floor Laundry, First Floor Full Bath, Built-in Features, Walk-In Closet(s), Coffered Ceiling(s), Special Millwork, Granite Counters | |
| Range, Microwave, Dishwasher, High End Refrigerator, Bar Fridge, Washer, Dryer, Disposal, Stainless Steel Appliance(s), Range Hood | |
| Not in DB | |
| Street Paved | |
| — | |
| — | |
| Wood Burning, Gas Log, Gas Starter |
Tax History
| Year | Property Taxes |
|---|---|
| 2010 | $2,561 |
| 2021 | $27,188 |
Contact Agent
Nearby Similar Homes
Nearby Sold Comparables
Contact Agent
Listing Provided By
RE/MAX Professionals Select






