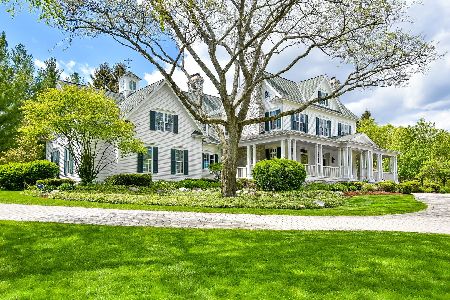580 Ahlstrand Road, Glen Ellyn, Illinois 60137
$675,000
|
Sold
|
|
| Status: | Closed |
| Sqft: | 2,712 |
| Cost/Sqft: | $258 |
| Beds: | 3 |
| Baths: | 3 |
| Year Built: | 1973 |
| Property Taxes: | $14,251 |
| Days On Market: | 1685 |
| Lot Size: | 0,82 |
Description
Living in this sprawling, sparkling home will envelop you in serene days and cozy nights. Situated on a mature, estate sized lot, within an established, coveted neighborhood, you aren't right next to your neighbors and there is so much room to live, work and play with more privacy! Everything you need is on the main floor - You won't need to climb a single stair if you don't want to, but you'll have a fabulous upper level and finished basement, should the kids have a sleepover, move back home, or you decide to host an enchanting backyard wedding. The main floor offers an expansive great room area that opens to the spacious cook's kitchen with newer appliances, as well as the family room area with fireplace. The "formal" dining room is currently utilized as an office/study. Off the family room area is a screened porch with hot tub - it's a prime spot to sit with a beverage, read, listen to the rain or take a rejuvenating spa soak! The first floor primary bedroom feels like it should be in a Bed and Breakfast Inn, with a toasty fireplace, private spa bath, and pretty green views out the windows. The upper level is the kind of space everyone wishes for - as an auxiliary bedroom for kids or guests, office, exercise or hobby room! The adjacent attic offers even more expansion options. Don't miss the beautifully finished basement that features another full bathroom, a bedroom, and game room! The rear yard has a wonderful paver patio and firepit for cooler days and nights. This home is serviced with Lake Michigan water, and while it's very private, you're still conveniently near expressways, train, shopping, and more!
Property Specifics
| Single Family | |
| — | |
| Traditional | |
| 1973 | |
| Partial | |
| — | |
| No | |
| 0.82 |
| Du Page | |
| — | |
| — / Not Applicable | |
| None | |
| Lake Michigan | |
| Septic-Private | |
| 11125205 | |
| 0526401006 |
Nearby Schools
| NAME: | DISTRICT: | DISTANCE: | |
|---|---|---|---|
|
Grade School
Westfield Elementary School |
89 | — | |
|
Middle School
Glen Crest Middle School |
89 | Not in DB | |
|
High School
Glenbard South High School |
87 | Not in DB | |
Property History
| DATE: | EVENT: | PRICE: | SOURCE: |
|---|---|---|---|
| 14 Oct, 2021 | Sold | $675,000 | MRED MLS |
| 8 Aug, 2021 | Under contract | $699,900 | MRED MLS |
| 16 Jun, 2021 | Listed for sale | $699,900 | MRED MLS |
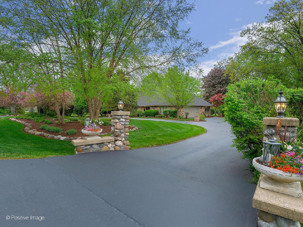
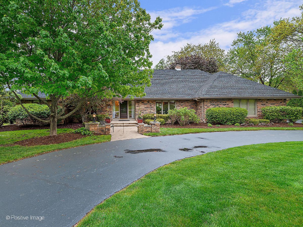
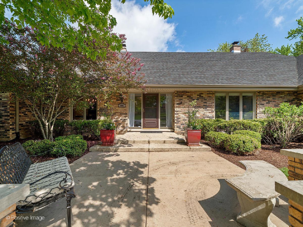
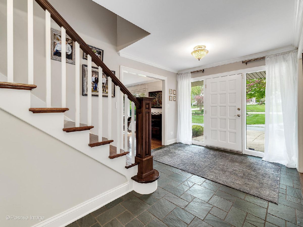
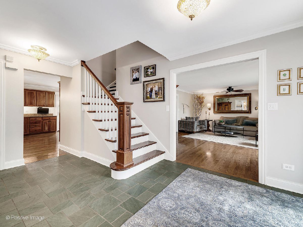
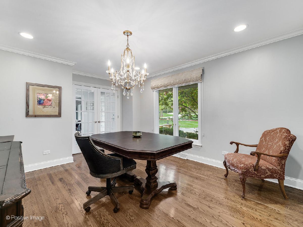
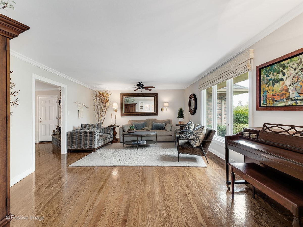
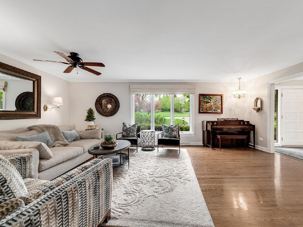
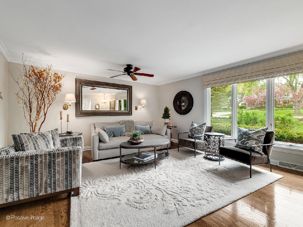
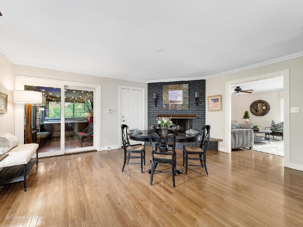
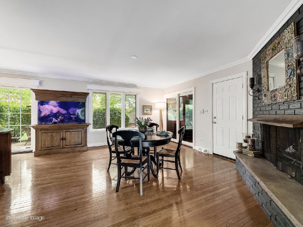
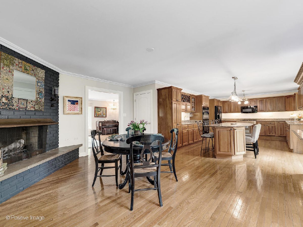
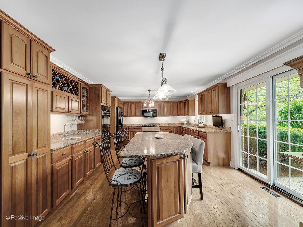
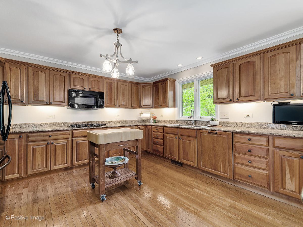
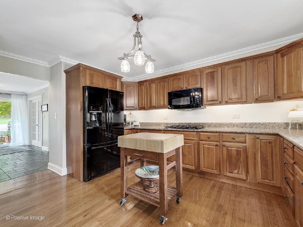
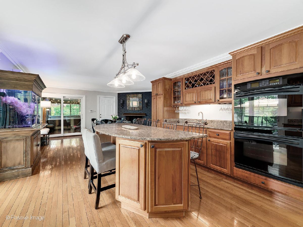
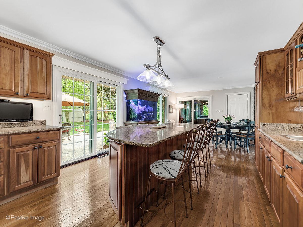
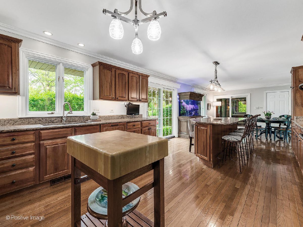
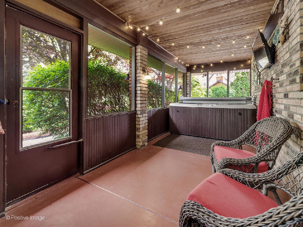
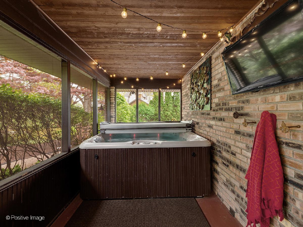
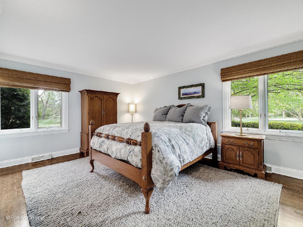
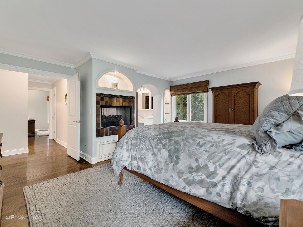
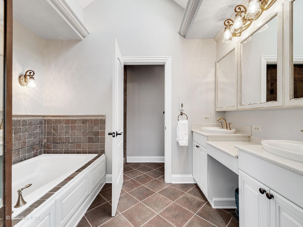
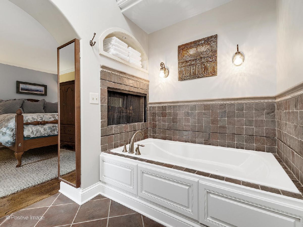
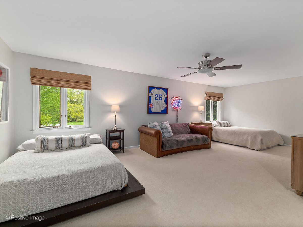
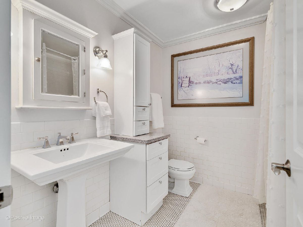
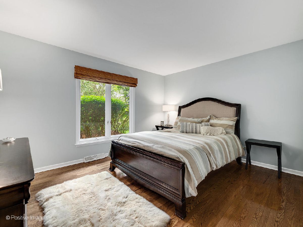
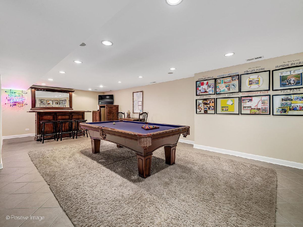
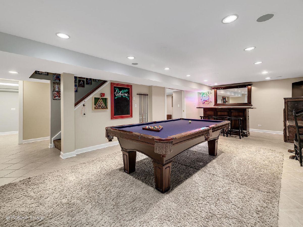
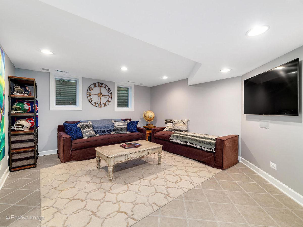
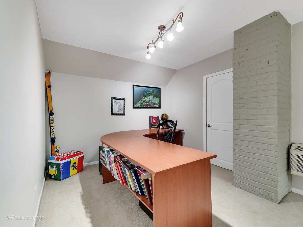
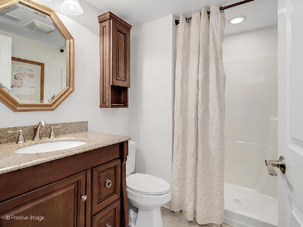
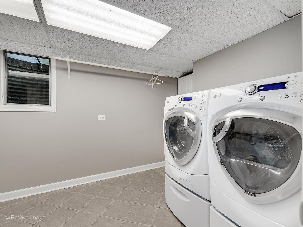
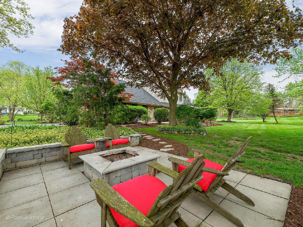
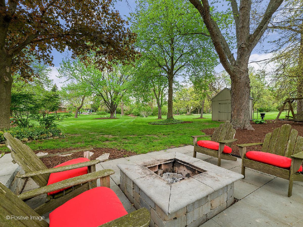
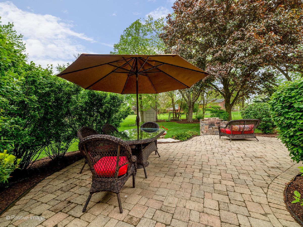
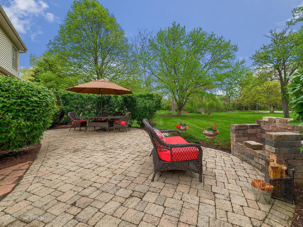
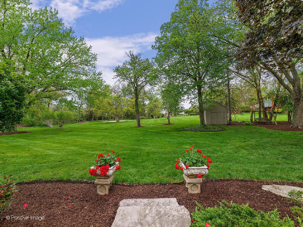
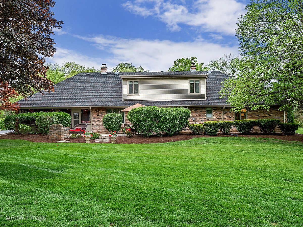
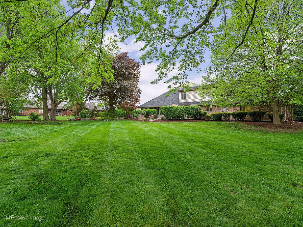
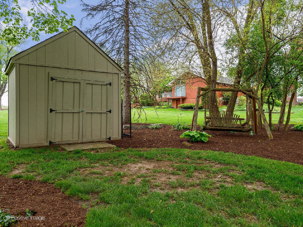
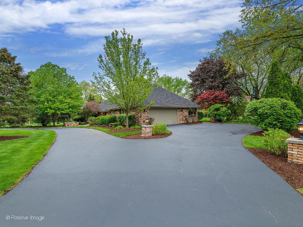
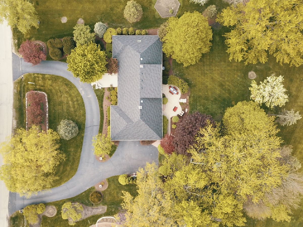
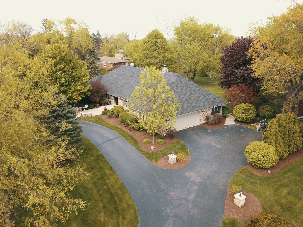
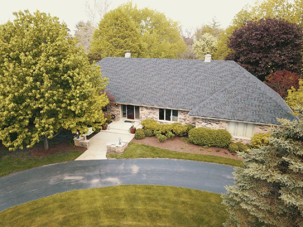
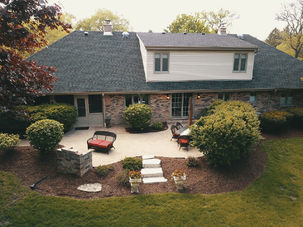
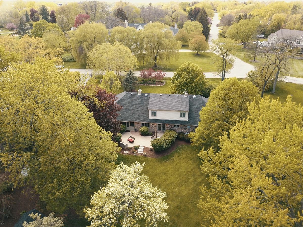
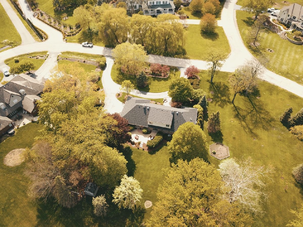
Room Specifics
Total Bedrooms: 4
Bedrooms Above Ground: 3
Bedrooms Below Ground: 1
Dimensions: —
Floor Type: Hardwood
Dimensions: —
Floor Type: Carpet
Dimensions: —
Floor Type: Ceramic Tile
Full Bathrooms: 3
Bathroom Amenities: Whirlpool,Separate Shower,Double Sink
Bathroom in Basement: 1
Rooms: Recreation Room,Foyer,Screened Porch
Basement Description: Partially Finished,Crawl
Other Specifics
| 2 | |
| Concrete Perimeter | |
| — | |
| Patio, Hot Tub, Porch Screened, Fire Pit | |
| Mature Trees | |
| 160X203X186X215 | |
| Unfinished | |
| Full | |
| Vaulted/Cathedral Ceilings, Skylight(s), Bar-Wet, Hardwood Floors, First Floor Bedroom, First Floor Full Bath, Walk-In Closet(s) | |
| Double Oven, Microwave, Dishwasher, Refrigerator, Washer, Dryer, Disposal | |
| Not in DB | |
| Street Paved | |
| — | |
| — | |
| Wood Burning, Gas Starter |
Tax History
| Year | Property Taxes |
|---|---|
| 2021 | $14,251 |
Contact Agent
Nearby Similar Homes
Nearby Sold Comparables
Contact Agent
Listing Provided By
Berkshire Hathaway HomeServices Chicago



