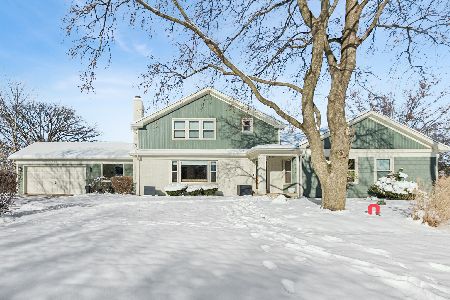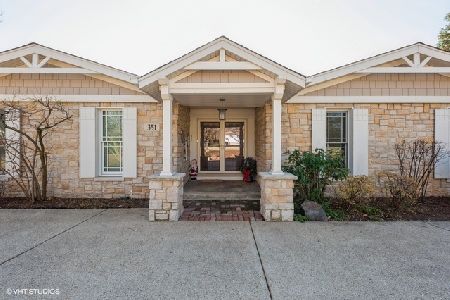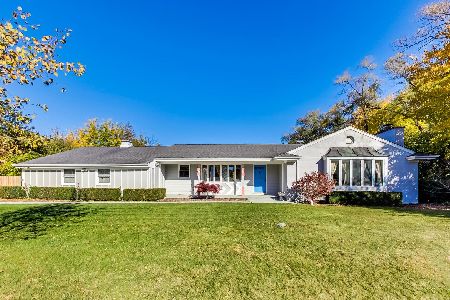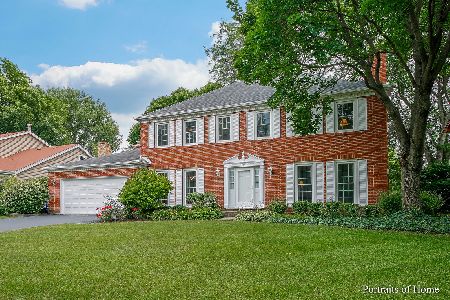22w331 Elmwood Drive, Glen Ellyn, Illinois 60137
$450,000
|
Sold
|
|
| Status: | Closed |
| Sqft: | 2,889 |
| Cost/Sqft: | $166 |
| Beds: | 5 |
| Baths: | 4 |
| Year Built: | 1974 |
| Property Taxes: | $13,727 |
| Days On Market: | 3511 |
| Lot Size: | 0,00 |
Description
Spectacular Hillside Ranch With Exquisite Architectural Detail Located In Prestigious Glen Park Estates On A Super Large Lot! ! Let Your Imagination Run Wild With Ideas To Make This Home a Showpiece! Built Like A Fortress, This Home is Sure To Impress! From the Quaint Front Entry That Opens To The Enormous Living & Dining Rooms. Exposed Brick Wall from Floor To Ceiling Boasts Fireplace on One Side and Indoor Grill in Kitchen! Endless Finished Walkout Basement Offers Tons of Additional Living Space! Family Room With Fireplace, 4th & 5th/6th Bedroom Plus Full Bath! Lake Michigan Water, Sewer at Curb! Dual Furnace, A/C & Water Heater Less Than Three Years Old! Award Winning Glenbard South High School!!
Property Specifics
| Single Family | |
| — | |
| Walk-Out Ranch | |
| 1974 | |
| Full,Walkout | |
| — | |
| No | |
| — |
| Du Page | |
| — | |
| 0 / Not Applicable | |
| None | |
| Lake Michigan,Private Well | |
| Septic-Private | |
| 09223442 | |
| 0526400003 |
Nearby Schools
| NAME: | DISTRICT: | DISTANCE: | |
|---|---|---|---|
|
Grade School
Westfield Elementary School |
89 | — | |
|
Middle School
Glen Crest Middle School |
89 | Not in DB | |
|
High School
Glenbard South High School |
87 | Not in DB | |
Property History
| DATE: | EVENT: | PRICE: | SOURCE: |
|---|---|---|---|
| 14 Jul, 2016 | Sold | $450,000 | MRED MLS |
| 20 Jun, 2016 | Under contract | $479,900 | MRED MLS |
| 11 May, 2016 | Listed for sale | $479,900 | MRED MLS |
Room Specifics
Total Bedrooms: 5
Bedrooms Above Ground: 5
Bedrooms Below Ground: 0
Dimensions: —
Floor Type: Hardwood
Dimensions: —
Floor Type: Carpet
Dimensions: —
Floor Type: Carpet
Dimensions: —
Floor Type: —
Full Bathrooms: 4
Bathroom Amenities: Double Sink
Bathroom in Basement: 1
Rooms: Bedroom 5,Breakfast Room,Foyer,Sun Room
Basement Description: Finished
Other Specifics
| 2.5 | |
| — | |
| Concrete,Circular | |
| Balcony, Patio, Storms/Screens | |
| Wooded | |
| 144X179X142X177 | |
| — | |
| Full | |
| Vaulted/Cathedral Ceilings, Hardwood Floors, First Floor Bedroom, First Floor Full Bath | |
| Double Oven, Microwave, Dishwasher, Washer, Dryer | |
| Not in DB | |
| — | |
| — | |
| — | |
| Wood Burning, Gas Starter |
Tax History
| Year | Property Taxes |
|---|---|
| 2016 | $13,727 |
Contact Agent
Nearby Similar Homes
Nearby Sold Comparables
Contact Agent
Listing Provided By
Baird & Warner









