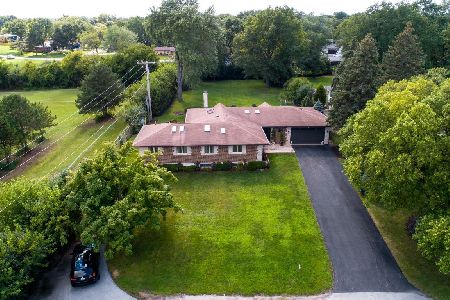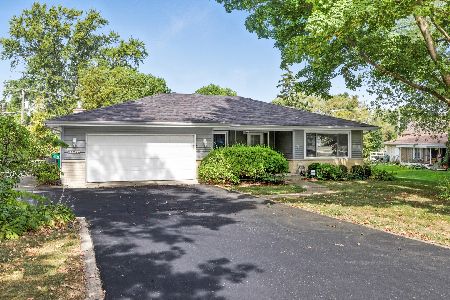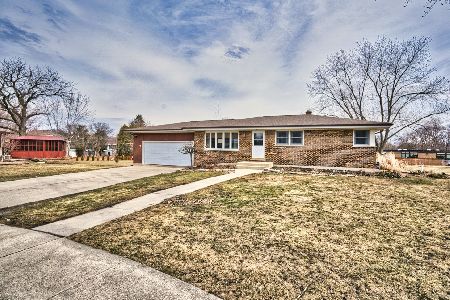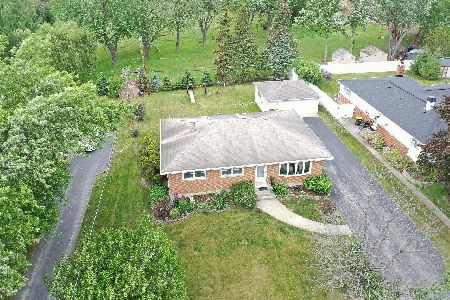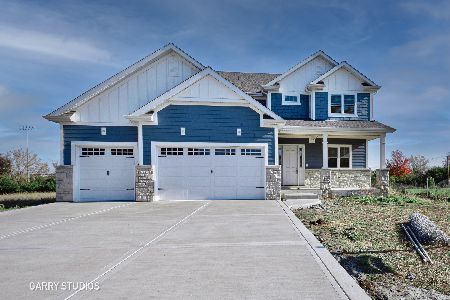22W335 Temple Drive, Medinah, Illinois 60157
$485,000
|
Sold
|
|
| Status: | Closed |
| Sqft: | 4,264 |
| Cost/Sqft: | $117 |
| Beds: | 4 |
| Baths: | 4 |
| Year Built: | 1963 |
| Property Taxes: | $9,781 |
| Days On Market: | 2487 |
| Lot Size: | 1,19 |
Description
This Brick Multi-Level Home Was Expanded and Rebuilt in 2005. 4264 Square Feet!! 3 Separate Living Areas, Enormous Gourmet Kitchen Featuring Designer Cherry Cabinetry, Granite Counters and Island, Ceramic Back-splash, High End Stainless Appliances (Thermador/Bosch), Walk-In Pantry, and Brazilian Cherry Hardwood Floors. The Cherry Flooring is Carried into The Formal Dining Room and Huge Living Room. 4 Generous Bedrooms, Over-sized Master Features Private Balcony, Sitting Area, 16x10 Walk-in Closet and Bath with Double Whirlpool Tub and Separate Walk-in Shower. 1st Floor Family Has 2 Separate Entrances, Fireplace and Full Bath, Would Make Perfect In-Law or Home Office. Lower Level English Basement Features Recreation Room and Partially Finished Theater Room. The Large Deck Off Kitchen Overlooking Acre Lot and the 4 Car Detached Garage Completes This Incredible Home. Award Winning School District, Close to Train and Expressway. Incredible Amount of Space and Home for The Money!
Property Specifics
| Single Family | |
| — | |
| — | |
| 1963 | |
| Partial,English | |
| — | |
| No | |
| 1.19 |
| Du Page | |
| — | |
| 0 / Not Applicable | |
| None | |
| Private Well | |
| Septic-Private | |
| 10290342 | |
| 0202407008 |
Nearby Schools
| NAME: | DISTRICT: | DISTANCE: | |
|---|---|---|---|
|
Grade School
Medinah Primary School |
11 | — | |
|
Middle School
Medinah Middle School |
11 | Not in DB | |
|
High School
Lake Park High School |
108 | Not in DB | |
Property History
| DATE: | EVENT: | PRICE: | SOURCE: |
|---|---|---|---|
| 26 Sep, 2019 | Sold | $485,000 | MRED MLS |
| 20 Jul, 2019 | Under contract | $499,000 | MRED MLS |
| — | Last price change | $529,000 | MRED MLS |
| 26 Feb, 2019 | Listed for sale | $549,900 | MRED MLS |
Room Specifics
Total Bedrooms: 4
Bedrooms Above Ground: 4
Bedrooms Below Ground: 0
Dimensions: —
Floor Type: Hardwood
Dimensions: —
Floor Type: Hardwood
Dimensions: —
Floor Type: Hardwood
Full Bathrooms: 4
Bathroom Amenities: Whirlpool,Separate Shower,Double Sink,Double Shower
Bathroom in Basement: 0
Rooms: Recreation Room,Theatre Room,Pantry,Walk In Closet,Foyer
Basement Description: Finished,Partially Finished
Other Specifics
| 4 | |
| — | |
| Asphalt | |
| — | |
| — | |
| 70X518X275X316 | |
| — | |
| Full | |
| Skylight(s), Hardwood Floors, Wood Laminate Floors | |
| Double Oven, Microwave, Dishwasher, High End Refrigerator, Washer, Dryer, Stainless Steel Appliance(s), Cooktop, Built-In Oven, Range Hood | |
| Not in DB | |
| — | |
| — | |
| — | |
| — |
Tax History
| Year | Property Taxes |
|---|---|
| 2019 | $9,781 |
Contact Agent
Nearby Similar Homes
Nearby Sold Comparables
Contact Agent
Listing Provided By
RE/MAX Central Inc.

