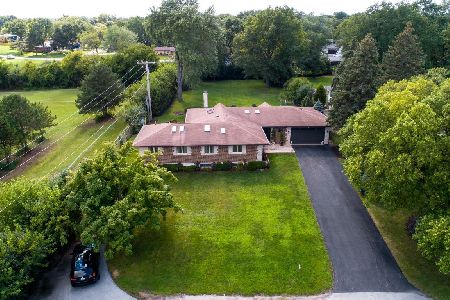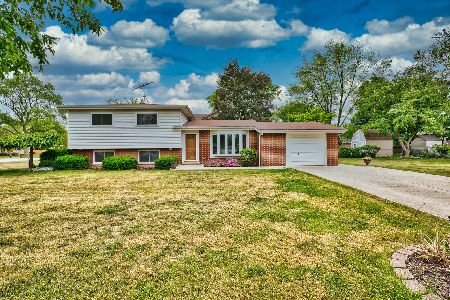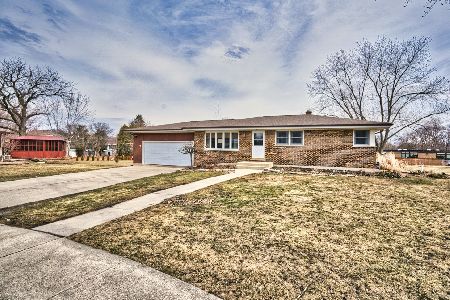830 Bryn Mawr Avenue, Roselle, Illinois 60172
$325,500
|
Sold
|
|
| Status: | Closed |
| Sqft: | 1,320 |
| Cost/Sqft: | $246 |
| Beds: | 3 |
| Baths: | 2 |
| Year Built: | 1973 |
| Property Taxes: | $4,457 |
| Days On Market: | 1668 |
| Lot Size: | 0,27 |
Description
Brick ranch with huge finished basement and 2 1/2 car detached garage! Hardwood floors under carpet in the bedrooms. New furnace & AC in 2019, 6 panel oak doors on main level except 1 in master bedroom. Remodeled kitchen approximately 8 yrs ago with granite countertops, island and attached 2 seat table. Both baths have been remodeled. The basement includes an large laundry area, plenty of storage and lots of space for entertainment. Property being sold "as is"
Property Specifics
| Single Family | |
| — | |
| — | |
| 1973 | |
| Full | |
| RANCH | |
| No | |
| 0.27 |
| Du Page | |
| — | |
| — / Not Applicable | |
| None | |
| Lake Michigan | |
| Public Sewer | |
| 11102762 | |
| 0211201003 |
Nearby Schools
| NAME: | DISTRICT: | DISTANCE: | |
|---|---|---|---|
|
Grade School
Medinah Primary School |
11 | — | |
|
Middle School
Medinah Middle School |
11 | Not in DB | |
|
High School
Lake Park High School |
108 | Not in DB | |
Property History
| DATE: | EVENT: | PRICE: | SOURCE: |
|---|---|---|---|
| 17 Aug, 2021 | Sold | $325,500 | MRED MLS |
| 28 May, 2021 | Under contract | $325,000 | MRED MLS |
| 26 May, 2021 | Listed for sale | $325,000 | MRED MLS |
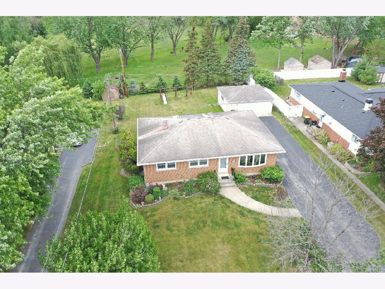
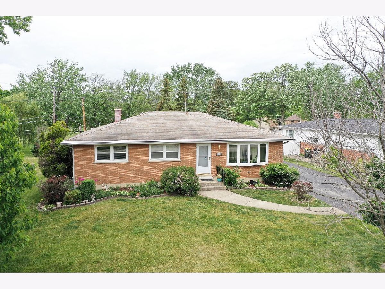
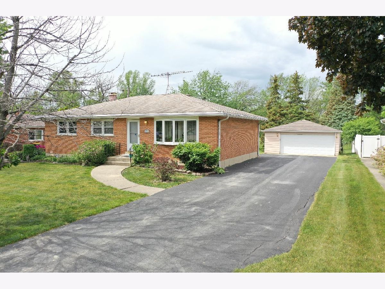
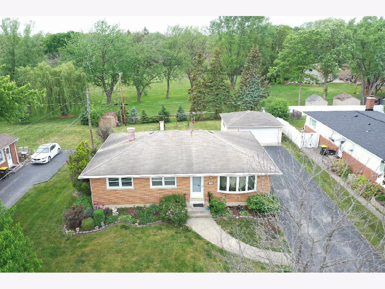
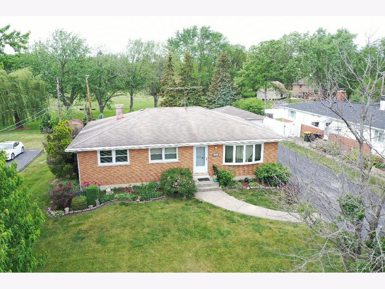
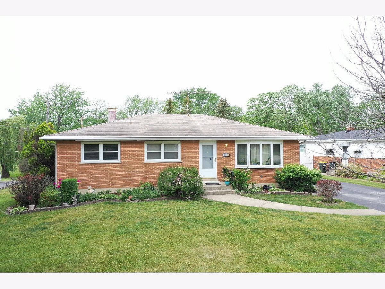
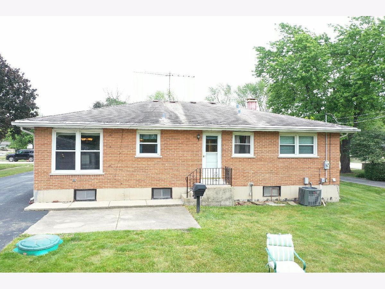
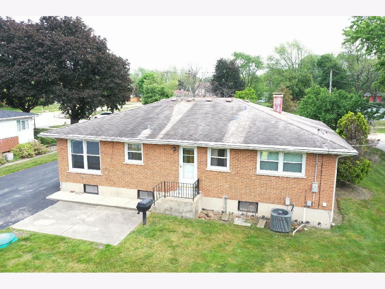
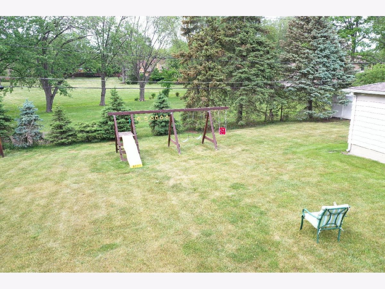
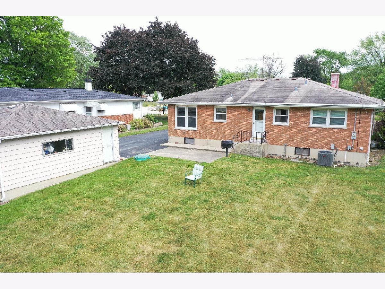
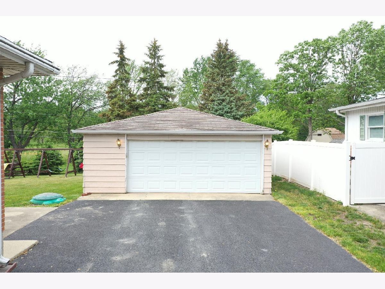
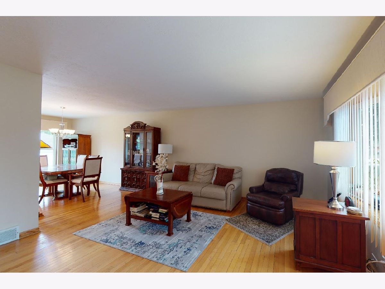
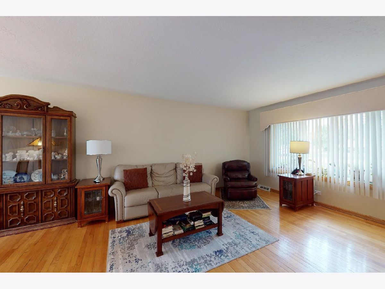
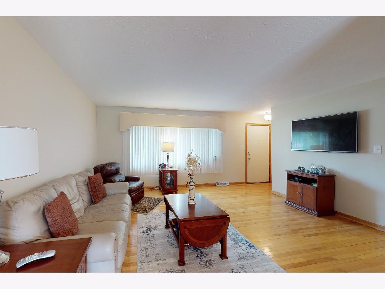
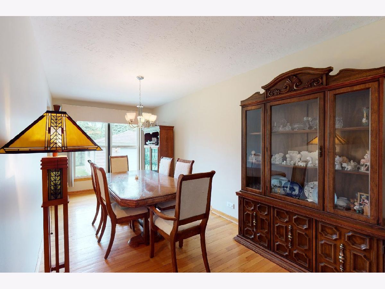
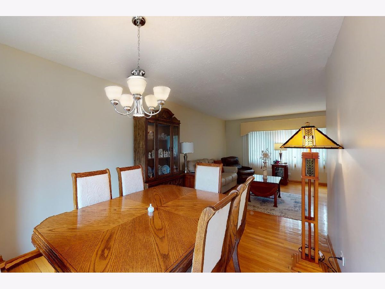
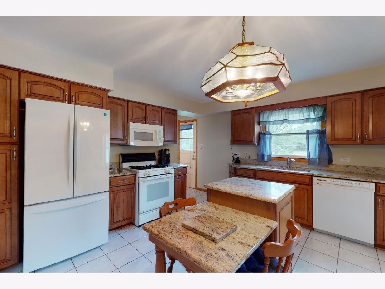
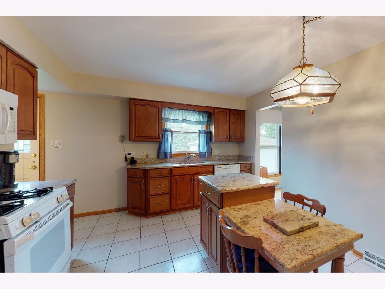
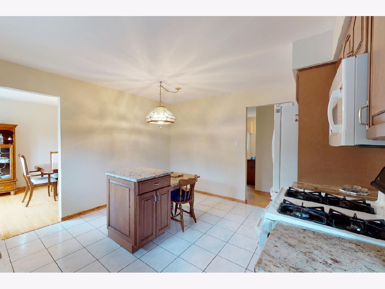
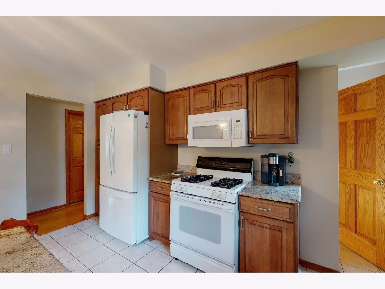
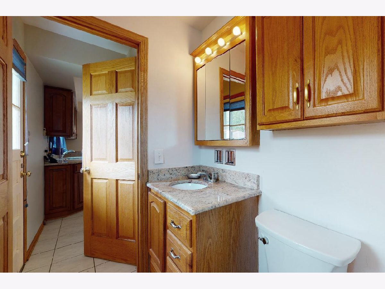
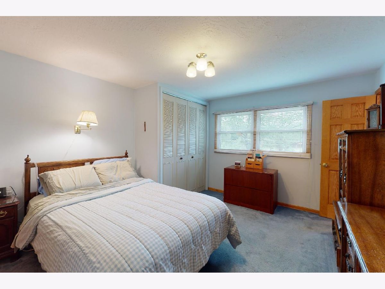
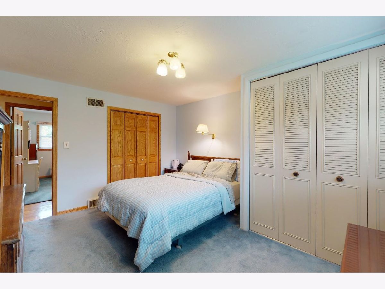
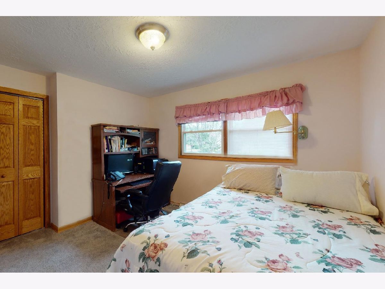
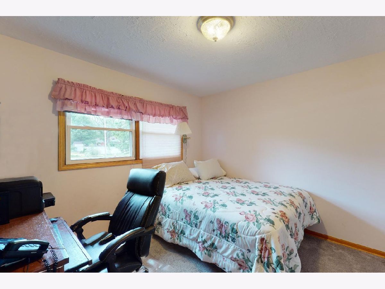
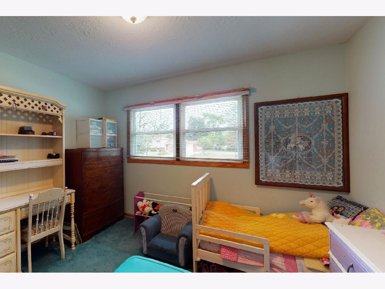
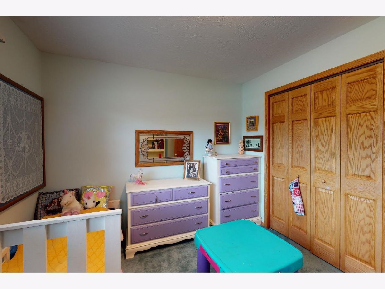
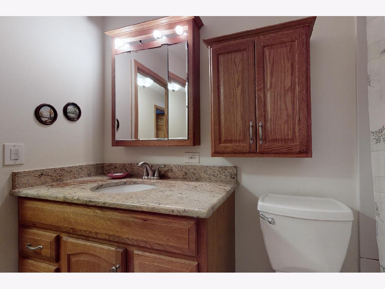
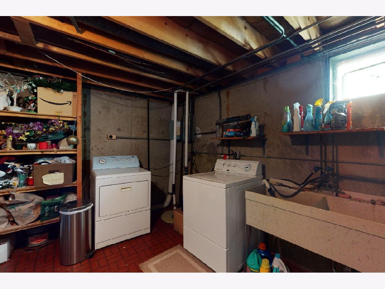
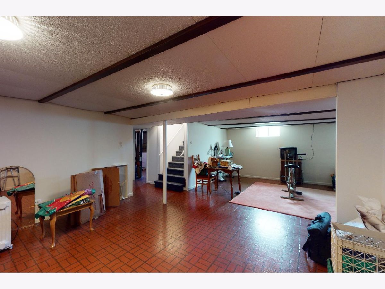
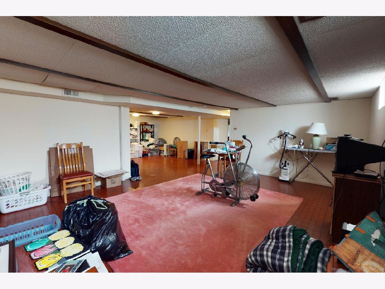
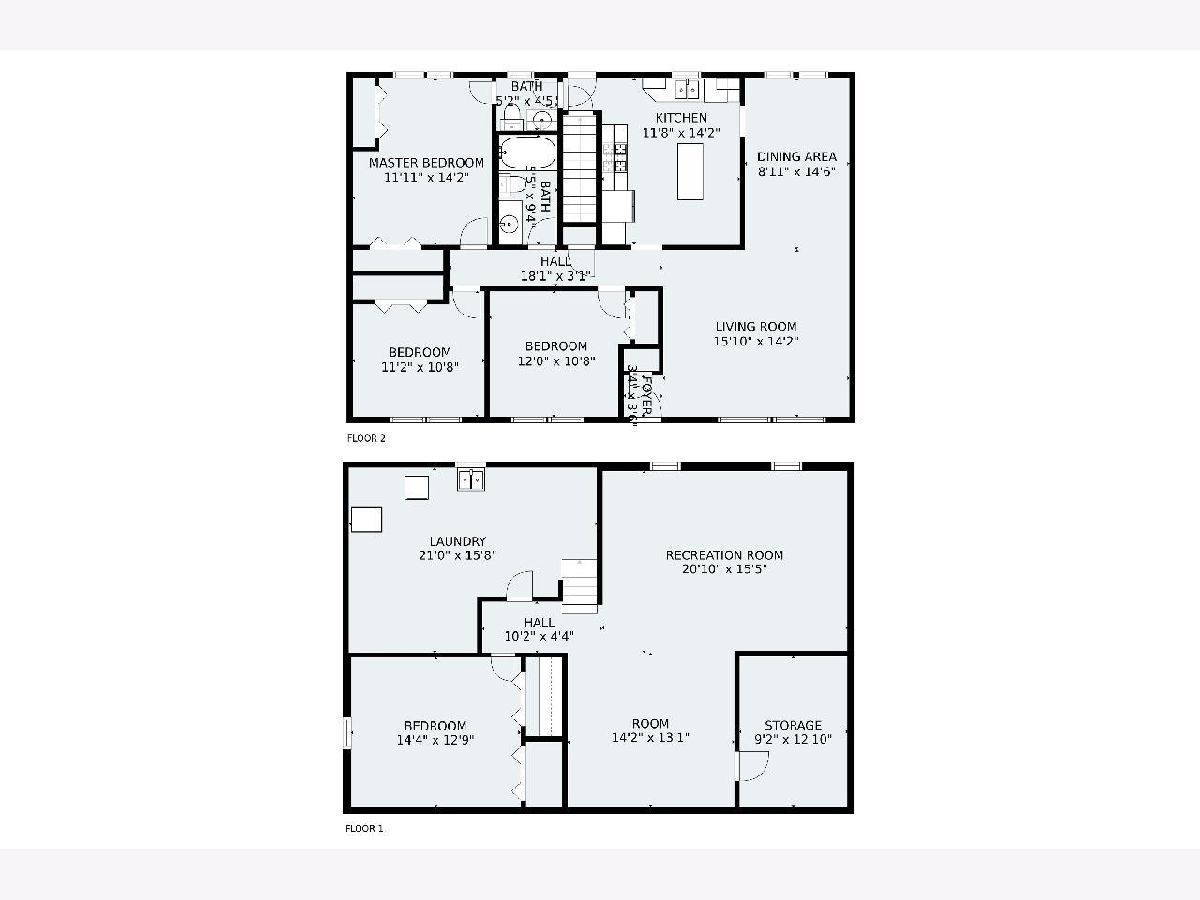
Room Specifics
Total Bedrooms: 4
Bedrooms Above Ground: 3
Bedrooms Below Ground: 1
Dimensions: —
Floor Type: Carpet
Dimensions: —
Floor Type: Carpet
Dimensions: —
Floor Type: —
Full Bathrooms: 2
Bathroom Amenities: —
Bathroom in Basement: 0
Rooms: Bonus Room,Storage
Basement Description: Partially Finished
Other Specifics
| 2.5 | |
| Concrete Perimeter | |
| Concrete | |
| Patio | |
| — | |
| 79.9X148 | |
| Full | |
| Half | |
| Some Wood Floors | |
| Range, Microwave, Dishwasher, Refrigerator, Washer, Dryer, Disposal | |
| Not in DB | |
| — | |
| — | |
| — | |
| — |
Tax History
| Year | Property Taxes |
|---|---|
| 2021 | $4,457 |
Contact Agent
Nearby Similar Homes
Nearby Sold Comparables
Contact Agent
Listing Provided By
RE/MAX Suburban

